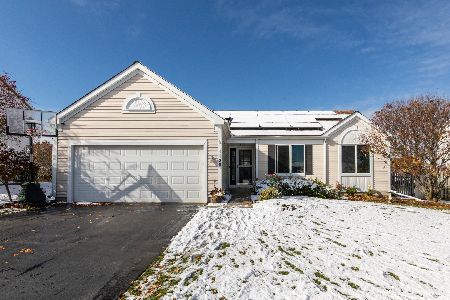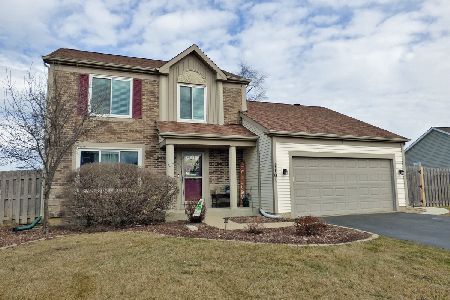1121 Millcreek Lane, Algonquin, Illinois 60102
$241,500
|
Sold
|
|
| Status: | Closed |
| Sqft: | 1,876 |
| Cost/Sqft: | $131 |
| Beds: | 4 |
| Baths: | 3 |
| Year Built: | 1996 |
| Property Taxes: | $6,214 |
| Days On Market: | 3510 |
| Lot Size: | 0,29 |
Description
Beautiful Eldredge model with a 3 car garage located in Dawson Mill Subdivision. This home offers a formal living room and dining room with Hardwood floors. Kitchen has pantry and breakfast area with sliders that lead to the brick paver patio. Family room offers hardwood floors and a fireplace. Master suite has an updated bathroom with double bowl vanity, and a large walk in closet. The basement is full and finished with a den, bar, rec room, and additional cabinets for a craft area. This home is beautifully landscaped. Many new features. New Siding in October of 2014, New roof and top of the line Marvin Windows in 2008, and a new electrical panel in the last 12 months. Jacobs High School!
Property Specifics
| Single Family | |
| — | |
| Colonial | |
| 1996 | |
| Full | |
| ELDREDGE | |
| No | |
| 0.29 |
| Mc Henry | |
| Dawson Mill | |
| 0 / Not Applicable | |
| None | |
| Public | |
| Public Sewer | |
| 09261281 | |
| 1932178003 |
Nearby Schools
| NAME: | DISTRICT: | DISTANCE: | |
|---|---|---|---|
|
Grade School
Neubert Elementary School |
300 | — | |
|
Middle School
Westfield Community School |
300 | Not in DB | |
|
High School
H D Jacobs High School |
300 | Not in DB | |
Property History
| DATE: | EVENT: | PRICE: | SOURCE: |
|---|---|---|---|
| 3 Aug, 2016 | Sold | $241,500 | MRED MLS |
| 21 Jun, 2016 | Under contract | $244,900 | MRED MLS |
| 17 Jun, 2016 | Listed for sale | $244,900 | MRED MLS |
Room Specifics
Total Bedrooms: 4
Bedrooms Above Ground: 4
Bedrooms Below Ground: 0
Dimensions: —
Floor Type: Carpet
Dimensions: —
Floor Type: Carpet
Dimensions: —
Floor Type: Carpet
Full Bathrooms: 3
Bathroom Amenities: Double Sink
Bathroom in Basement: 0
Rooms: Den,Recreation Room
Basement Description: Finished
Other Specifics
| 3 | |
| Concrete Perimeter | |
| Asphalt | |
| Porch, Brick Paver Patio, Storms/Screens | |
| — | |
| 12699 | |
| Unfinished | |
| Full | |
| Hardwood Floors, Wood Laminate Floors, Second Floor Laundry | |
| Range, Dishwasher, Refrigerator, Washer, Dryer, Disposal | |
| Not in DB | |
| Sidewalks, Street Lights, Street Paved | |
| — | |
| — | |
| Wood Burning, Gas Starter |
Tax History
| Year | Property Taxes |
|---|---|
| 2016 | $6,214 |
Contact Agent
Nearby Similar Homes
Nearby Sold Comparables
Contact Agent
Listing Provided By
RE/MAX Unlimited Northwest









