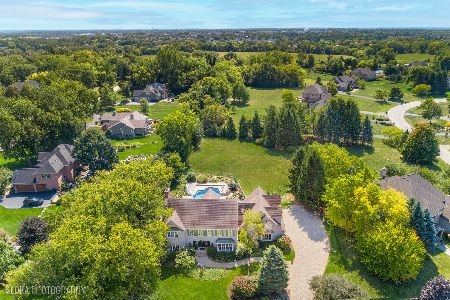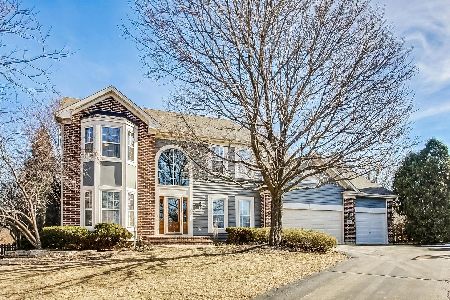1121 Omalley Drive, Lake Zurich, Illinois 60047
$557,500
|
Sold
|
|
| Status: | Closed |
| Sqft: | 3,612 |
| Cost/Sqft: | $159 |
| Beds: | 5 |
| Baths: | 4 |
| Year Built: | 1997 |
| Property Taxes: | $14,731 |
| Days On Market: | 3586 |
| Lot Size: | 0,46 |
Description
Charming and lovely 2-story with walkout basement in sought-after Wicklow Estates. Wonderfully open floor plan with soaring ceilings and quality finishes. Gourmet kitchen boasts 42" cabinets, granite counters, pendant lighting and hardwood floors with a walk-in pantry closet. Family room has soaring ceilings with two-story brick fireplace surround and gorgeous windows overlooking the spacious back yard backing to open space. Main level office/den has French Doors. Second story Master Suite features tray ceiling, his/hers closets and ultra-bath and dressing area with separate shower, dual vanity and heart shaped whirlpool tub. Three additional over sized bedrooms with a Jack & Jill bath. Full, finished walkout basement has a great rec room, magnificent bar, walls of windows, and 5th bedroom (currently being used as an exercise room) and adjacent full bath. Everything you could ask for in this rarely available Wicklow Estates Beauty! Welcome home!
Property Specifics
| Single Family | |
| — | |
| Colonial | |
| 1997 | |
| Full,Walkout | |
| HARDEN | |
| No | |
| 0.46 |
| Lake | |
| Wicklow Estates | |
| 284 / Annual | |
| Other | |
| Public | |
| Public Sewer | |
| 09180315 | |
| 14093020570000 |
Nearby Schools
| NAME: | DISTRICT: | DISTANCE: | |
|---|---|---|---|
|
Grade School
Spencer Loomis Elementary School |
95 | — | |
|
Middle School
Lake Zurich Middle - N Campus |
95 | Not in DB | |
|
High School
Lake Zurich High School |
95 | Not in DB | |
Property History
| DATE: | EVENT: | PRICE: | SOURCE: |
|---|---|---|---|
| 10 Jun, 2016 | Sold | $557,500 | MRED MLS |
| 22 Apr, 2016 | Under contract | $575,000 | MRED MLS |
| 31 Mar, 2016 | Listed for sale | $575,000 | MRED MLS |
Room Specifics
Total Bedrooms: 5
Bedrooms Above Ground: 5
Bedrooms Below Ground: 0
Dimensions: —
Floor Type: Carpet
Dimensions: —
Floor Type: Carpet
Dimensions: —
Floor Type: Carpet
Dimensions: —
Floor Type: —
Full Bathrooms: 4
Bathroom Amenities: Whirlpool,Separate Shower,Double Sink
Bathroom in Basement: 1
Rooms: Bedroom 5,Game Room,Office,Recreation Room,Storage
Basement Description: Finished,Unfinished,Exterior Access
Other Specifics
| 3 | |
| Concrete Perimeter | |
| Concrete | |
| Deck, Patio | |
| Nature Preserve Adjacent | |
| 193X28X166X195 | |
| — | |
| Full | |
| Vaulted/Cathedral Ceilings, Bar-Wet, Hardwood Floors, First Floor Laundry | |
| Microwave, Dishwasher, Refrigerator, Disposal, Trash Compactor | |
| Not in DB | |
| Sidewalks, Street Lights, Street Paved | |
| — | |
| — | |
| Wood Burning, Gas Starter |
Tax History
| Year | Property Taxes |
|---|---|
| 2016 | $14,731 |
Contact Agent
Nearby Similar Homes
Nearby Sold Comparables
Contact Agent
Listing Provided By
@properties





