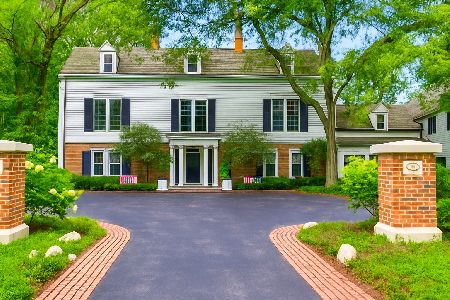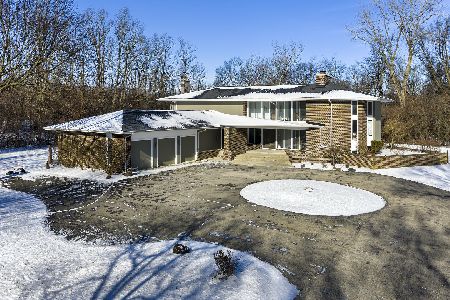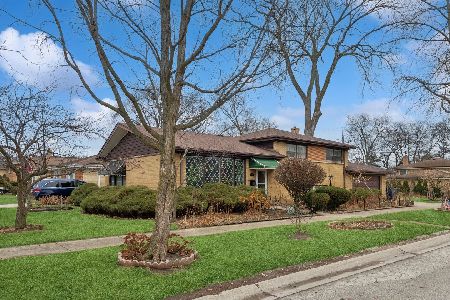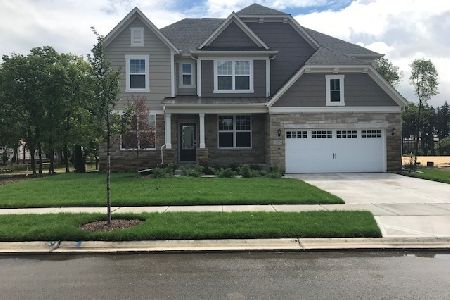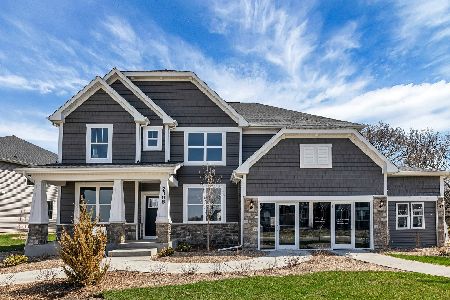1121 Virginia Lane, Wilmette, Illinois 60091
$430,000
|
Sold
|
|
| Status: | Closed |
| Sqft: | 0 |
| Cost/Sqft: | — |
| Beds: | 3 |
| Baths: | 2 |
| Year Built: | 1952 |
| Property Taxes: | $14,094 |
| Days On Market: | 2681 |
| Lot Size: | 0,24 |
Description
Fabulous brick ranch on quiet cul-de-sac in an area of multi-million dollar homes! Substantial wooded lot. Beautifully refinished hardwood floors and freshly painted throughout. Gracious living room and dining room with gas fireplace and picture window overlooking nicely landscaped backyard and patio. Sunny family room off the living room adds to this wonderful living space. Large eat-in kitchen with granite counters and plenty of cabinets. All bedrooms are good-sized with lots of closet space. Finished basement with recreation room and fireplace, additional bedroom, laundry room, and storage areas. Second patio made of brick pavers features an outdoor fireplace. Shopping and restaurants nearby add to the convenience of this location, not to mention award winning schools! Must see!
Property Specifics
| Single Family | |
| — | |
| Ranch | |
| 1952 | |
| Full | |
| RANCH | |
| No | |
| 0.24 |
| Cook | |
| — | |
| 0 / Not Applicable | |
| None | |
| Lake Michigan | |
| Public Sewer, Sewer-Storm | |
| 10086913 | |
| 05293020140000 |
Nearby Schools
| NAME: | DISTRICT: | DISTANCE: | |
|---|---|---|---|
|
Grade School
Avoca West Elementary School |
37 | — | |
|
Middle School
Marie Murphy School |
37 | Not in DB | |
|
High School
New Trier Twp H.s. Northfield/wi |
203 | Not in DB | |
Property History
| DATE: | EVENT: | PRICE: | SOURCE: |
|---|---|---|---|
| 16 Nov, 2007 | Sold | $550,000 | MRED MLS |
| 22 Oct, 2007 | Under contract | $584,500 | MRED MLS |
| — | Last price change | $629,500 | MRED MLS |
| 2 Jul, 2007 | Listed for sale | $649,500 | MRED MLS |
| 15 Mar, 2019 | Sold | $430,000 | MRED MLS |
| 3 Feb, 2019 | Under contract | $449,000 | MRED MLS |
| — | Last price change | $484,900 | MRED MLS |
| 18 Sep, 2018 | Listed for sale | $484,900 | MRED MLS |
Room Specifics
Total Bedrooms: 4
Bedrooms Above Ground: 3
Bedrooms Below Ground: 1
Dimensions: —
Floor Type: Hardwood
Dimensions: —
Floor Type: Hardwood
Dimensions: —
Floor Type: Carpet
Full Bathrooms: 2
Bathroom Amenities: —
Bathroom in Basement: 0
Rooms: Breakfast Room,Foyer,Mud Room,Recreation Room
Basement Description: Finished
Other Specifics
| 2 | |
| Concrete Perimeter | |
| Asphalt,Side Drive | |
| Patio, Brick Paver Patio, Storms/Screens, Fire Pit | |
| Cul-De-Sac,Landscaped,Wooded | |
| 112 X 125 | |
| — | |
| None | |
| Hardwood Floors, First Floor Bedroom, First Floor Full Bath | |
| Double Oven, Microwave, Dishwasher, Refrigerator, Washer, Dryer, Disposal, Cooktop, Range Hood | |
| Not in DB | |
| Street Lights, Street Paved | |
| — | |
| — | |
| Gas Log |
Tax History
| Year | Property Taxes |
|---|---|
| 2007 | $10,985 |
| 2019 | $14,094 |
Contact Agent
Nearby Similar Homes
Nearby Sold Comparables
Contact Agent
Listing Provided By
Frank W. Pirruccello, LLC

