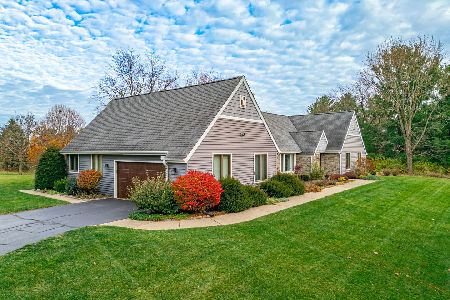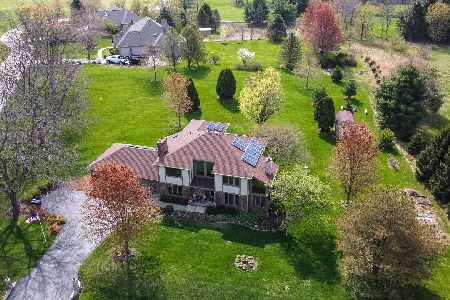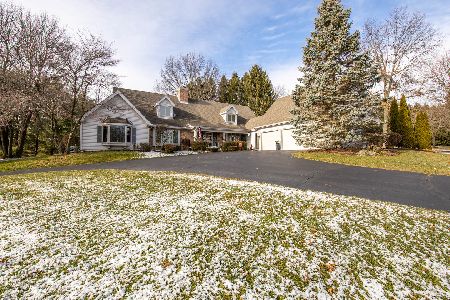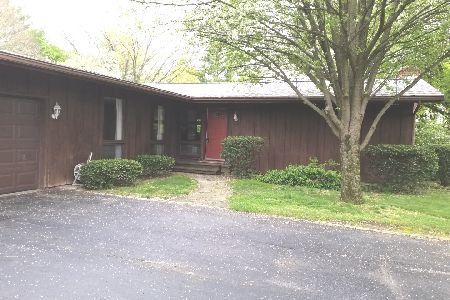11211 Inverway, Belvidere, Illinois 61008
$425,000
|
Sold
|
|
| Status: | Closed |
| Sqft: | 2,756 |
| Cost/Sqft: | $181 |
| Beds: | 2 |
| Baths: | 4 |
| Year Built: | 1996 |
| Property Taxes: | $9,152 |
| Days On Market: | 3946 |
| Lot Size: | 0,00 |
Description
Gary Oehlberg built, one owner all brick ranch with full exposure. A custom floor plan with expansive rooms, kitchen with hearthroom, center island, double oven, planning desk, eating area and see thru fireplace. Master Suite with walk in closet and bath with Jacuzzi Tub, double sinks and separate shower and access to deck. Finished lower level with kitchenette, hot tub room, family room, exercise room, two bedrooms,
Property Specifics
| Single Family | |
| — | |
| — | |
| 1996 | |
| Full | |
| — | |
| No | |
| — |
| Boone | |
| — | |
| 0 / Not Applicable | |
| None | |
| Private Well | |
| Septic-Private | |
| 08877830 | |
| 0505404002 |
Property History
| DATE: | EVENT: | PRICE: | SOURCE: |
|---|---|---|---|
| 10 Jul, 2015 | Sold | $425,000 | MRED MLS |
| 29 May, 2015 | Under contract | $499,900 | MRED MLS |
| 1 Apr, 2015 | Listed for sale | $499,900 | MRED MLS |
Room Specifics
Total Bedrooms: 4
Bedrooms Above Ground: 2
Bedrooms Below Ground: 2
Dimensions: —
Floor Type: —
Dimensions: —
Floor Type: —
Dimensions: —
Floor Type: —
Full Bathrooms: 4
Bathroom Amenities: —
Bathroom in Basement: 1
Rooms: Kitchen,Den,Recreation Room,Other Room
Basement Description: Finished
Other Specifics
| 3 | |
| — | |
| — | |
| — | |
| — | |
| 145X190X360X283 | |
| — | |
| Full | |
| — | |
| — | |
| Not in DB | |
| — | |
| — | |
| — | |
| — |
Tax History
| Year | Property Taxes |
|---|---|
| 2015 | $9,152 |
Contact Agent
Nearby Sold Comparables
Contact Agent
Listing Provided By
Berkshire Hathaway HomeServices Crosby Starck Real







