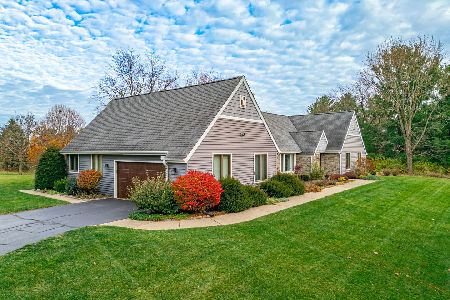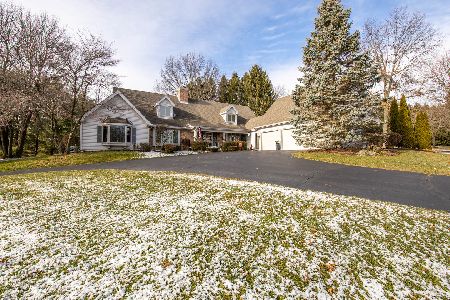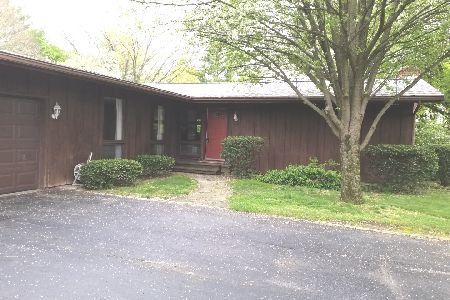11349 Aberdeen Road, Belvidere, Illinois 61008
$400,000
|
Sold
|
|
| Status: | Closed |
| Sqft: | 3,456 |
| Cost/Sqft: | $113 |
| Beds: | 4 |
| Baths: | 4 |
| Year Built: | 1982 |
| Property Taxes: | $9,026 |
| Days On Market: | 1728 |
| Lot Size: | 1,48 |
Description
This fantastic property is nestled in 1.4 acres lot, surrounded by mature landscaping and trees...a truly beautiful location! As soon as you walk through the front door you will find yourself feeling at home. Natural light, hardwood flooring illuminates the entire home, very inviting. The 2 story great room is truly stunning! With a fireplace that is an eye catcher, surrounded by windows. The den/music room is inspiring. Even the dining room has a stone fireplace for a truly warm environment. Beautiful kitchen w/a very large breakfast island, to enjoy casual meals as a family, walk in pantry. A large family room with views of the backyard. Spacious Master bedroom with an attached classic/traditional bathroom. Spacious laundry room is located on the main floor. Partially exposed finished lower level features a media room, bedroom, office & a full bath. + Solar Panels will save you on your electric cost, Clean, Safe & renewable energy. To see this property is to fall in love with it.
Property Specifics
| Single Family | |
| — | |
| — | |
| 1982 | |
| Full,English | |
| — | |
| No | |
| 1.48 |
| Boone | |
| — | |
| — / Not Applicable | |
| None | |
| Community Well | |
| Septic-Private | |
| 11070055 | |
| 0505404001 |
Nearby Schools
| NAME: | DISTRICT: | DISTANCE: | |
|---|---|---|---|
|
Grade School
Seth Whitman Elementary School |
100 | — | |
|
Middle School
Belvidere Central Middle School |
100 | Not in DB | |
|
High School
Belvidere North High School |
100 | Not in DB | |
Property History
| DATE: | EVENT: | PRICE: | SOURCE: |
|---|---|---|---|
| 7 Jun, 2021 | Sold | $400,000 | MRED MLS |
| 5 May, 2021 | Under contract | $389,900 | MRED MLS |
| 27 Apr, 2021 | Listed for sale | $389,900 | MRED MLS |
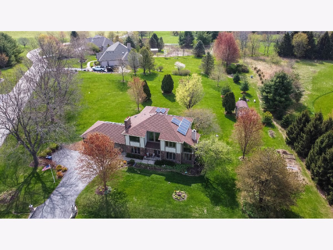
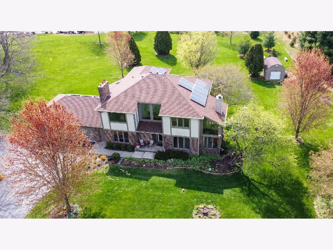
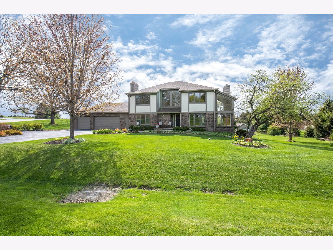
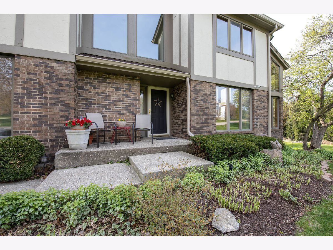
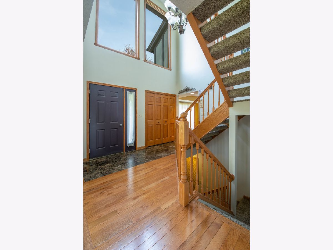
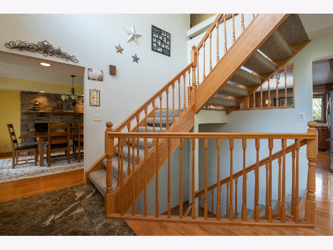
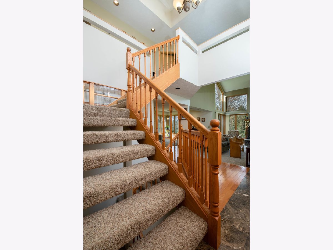
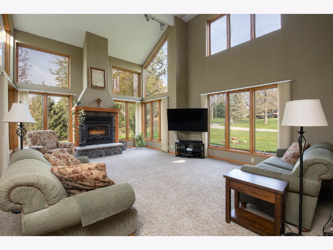
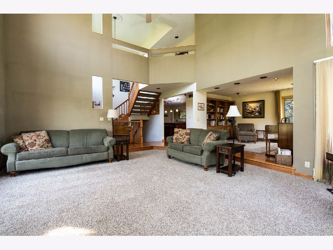
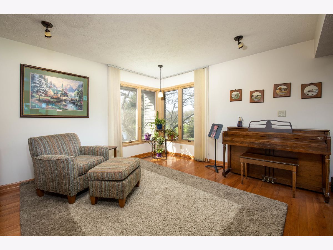
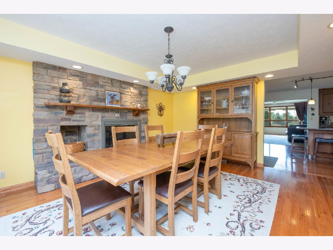
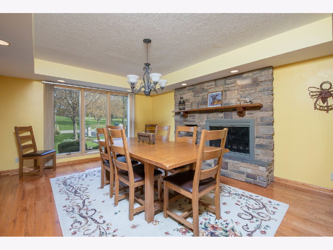
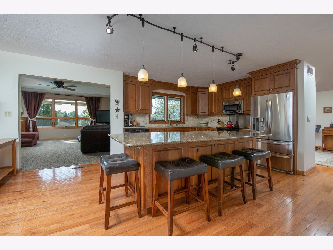
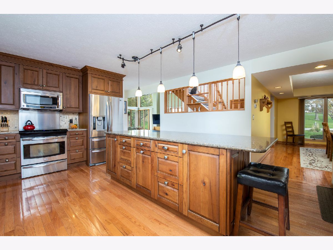
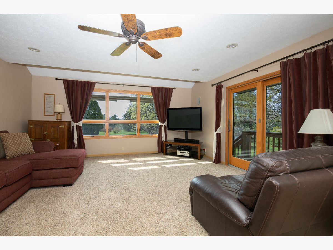
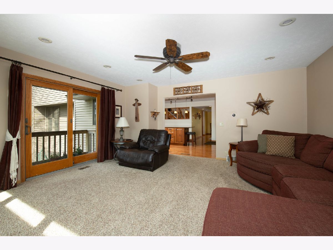
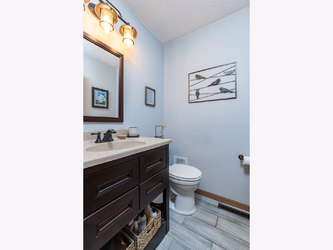
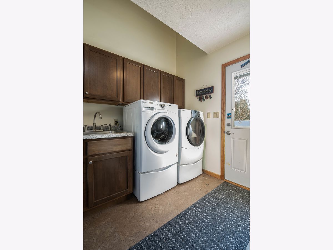
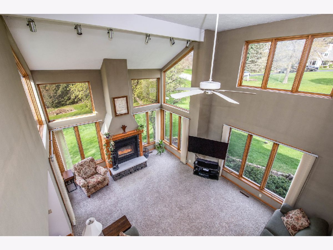
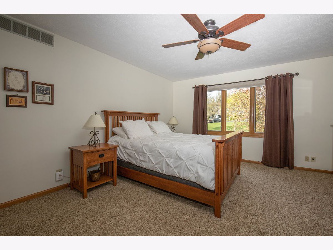
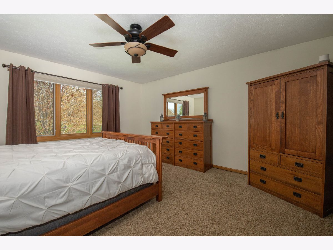
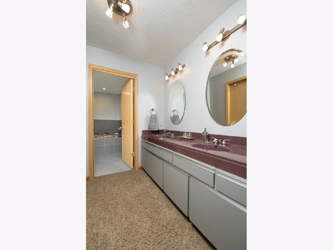
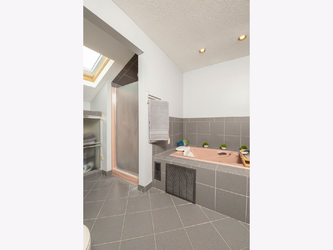
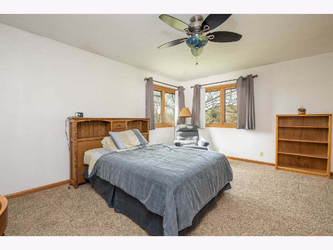
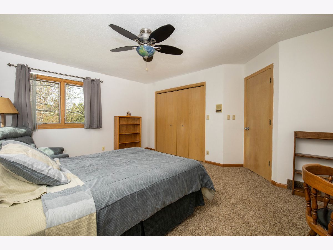
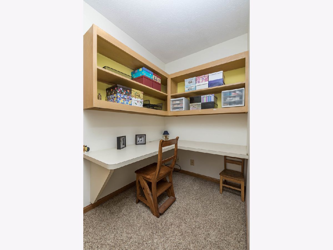
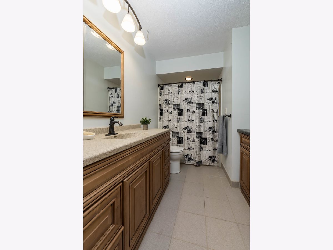
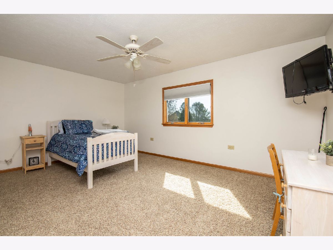
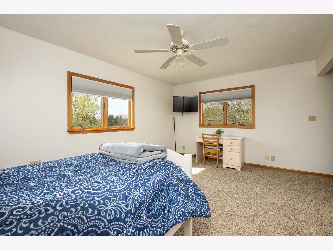
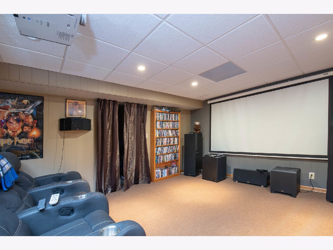
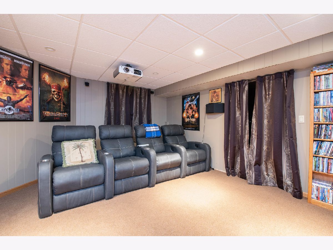
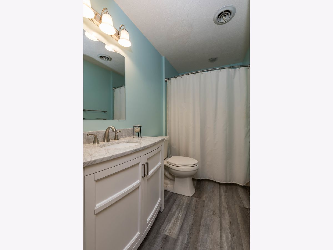
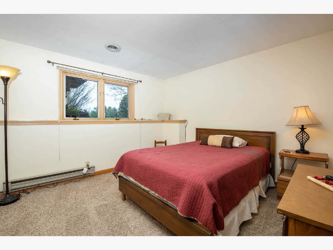
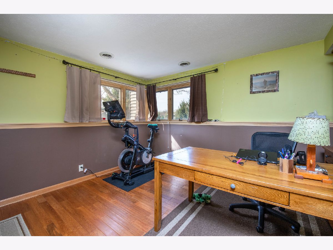
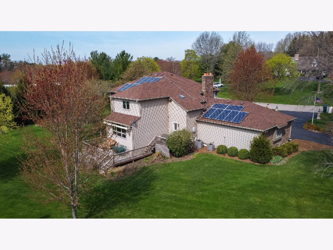
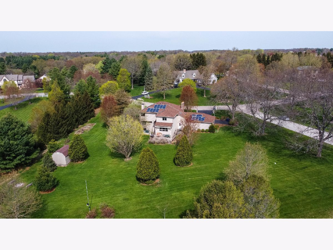
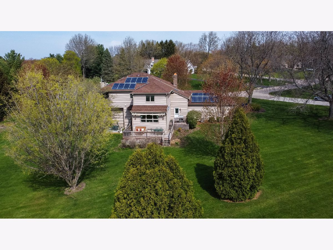
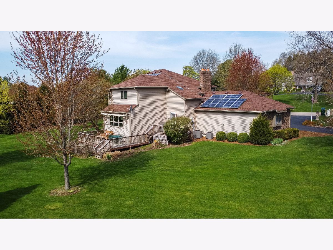
Room Specifics
Total Bedrooms: 4
Bedrooms Above Ground: 4
Bedrooms Below Ground: 0
Dimensions: —
Floor Type: —
Dimensions: —
Floor Type: —
Dimensions: —
Floor Type: —
Full Bathrooms: 4
Bathroom Amenities: —
Bathroom in Basement: 1
Rooms: Recreation Room,Office
Basement Description: Finished
Other Specifics
| 3 | |
| — | |
| — | |
| — | |
| — | |
| 219.66X283.77X360X220.69 | |
| — | |
| Full | |
| — | |
| — | |
| Not in DB | |
| — | |
| — | |
| — | |
| — |
Tax History
| Year | Property Taxes |
|---|---|
| 2021 | $9,026 |
Contact Agent
Nearby Sold Comparables
Contact Agent
Listing Provided By
Berkshire Hathaway HomeServices Starck Real Estate

