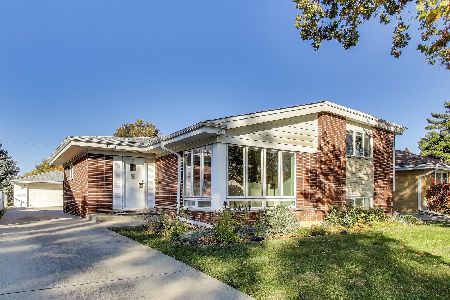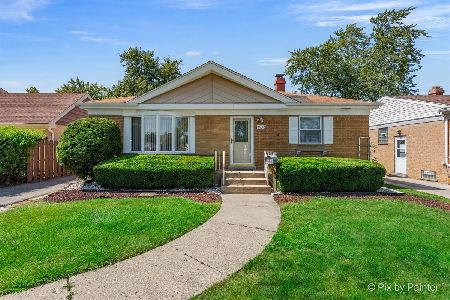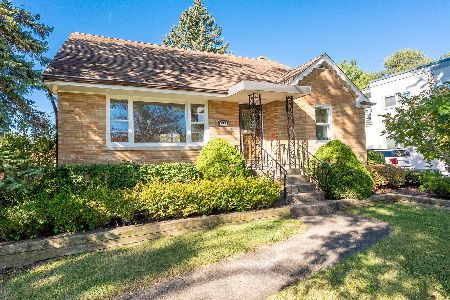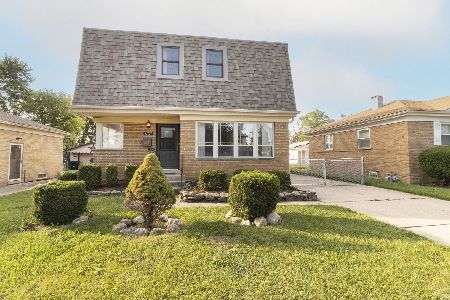11212 Summerdale Street, Westchester, Illinois 60154
$392,500
|
Sold
|
|
| Status: | Closed |
| Sqft: | 2,235 |
| Cost/Sqft: | $183 |
| Beds: | 3 |
| Baths: | 4 |
| Year Built: | 2000 |
| Property Taxes: | $8,277 |
| Days On Market: | 3503 |
| Lot Size: | 0,00 |
Description
This is the one! Luxurious, maintenance free living at it's finest. Located on the best lot in popular Avondale subdivision. Southern exposure fills this home w/natural day light. Impressive open two story entry into large living rm & dining rm. Beautiful, Oak HRDWD flrs thruout 1st level. Flowing floor plan leads to a spacious, gourmet kitchen w/42" maple cabinets, granite counters, SS appls & large island. Family rm complete w/FRPLC & wired for surround sound w/speakers. Step out onto private deck & enjoy the summer! Large master suite w/skylights, his/hers walk-in closets, double sinks, jet tub & custom glass & ceramic shower. Fin. basement w/half bath is perfect as a rec rm or office. Plenty of storage for all your treasures. Plantation shutters thruout. Easy stroll to life conveniences, Mariano's, park, restaurants, bank, Starbucks, Walgreens & more. Enjoy the beauty of all seasons w/o lawn maintenance & snow removal. Just minutes & easy access to Oak Brook shops & major express.
Property Specifics
| Single Family | |
| — | |
| — | |
| 2000 | |
| Full | |
| — | |
| No | |
| — |
| Cook | |
| Avondale | |
| 132 / Monthly | |
| Insurance,Exterior Maintenance,Lawn Care,Snow Removal | |
| Lake Michigan,Public | |
| Public Sewer | |
| 09205901 | |
| 15302070380000 |
Property History
| DATE: | EVENT: | PRICE: | SOURCE: |
|---|---|---|---|
| 15 Jul, 2016 | Sold | $392,500 | MRED MLS |
| 18 May, 2016 | Under contract | $410,000 | MRED MLS |
| 25 Apr, 2016 | Listed for sale | $410,000 | MRED MLS |
Room Specifics
Total Bedrooms: 3
Bedrooms Above Ground: 3
Bedrooms Below Ground: 0
Dimensions: —
Floor Type: Carpet
Dimensions: —
Floor Type: Carpet
Full Bathrooms: 4
Bathroom Amenities: Whirlpool,Separate Shower,Double Sink
Bathroom in Basement: 1
Rooms: Deck,Recreation Room,Walk In Closet
Basement Description: Finished
Other Specifics
| 2 | |
| Concrete Perimeter | |
| Concrete | |
| Deck, Porch, Storms/Screens | |
| Common Grounds,Landscaped | |
| 56 X 115 | |
| Unfinished | |
| Full | |
| Vaulted/Cathedral Ceilings, Skylight(s), Hardwood Floors, First Floor Laundry | |
| Range, Microwave, Dishwasher, Refrigerator, Washer, Dryer, Disposal, Stainless Steel Appliance(s) | |
| Not in DB | |
| Sidewalks, Street Lights, Street Paved | |
| — | |
| — | |
| Gas Log |
Tax History
| Year | Property Taxes |
|---|---|
| 2016 | $8,277 |
Contact Agent
Nearby Similar Homes
Nearby Sold Comparables
Contact Agent
Listing Provided By
Keller Williams Premiere Properties









