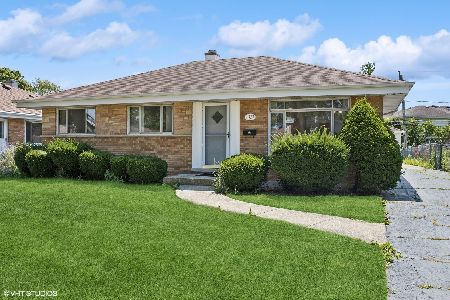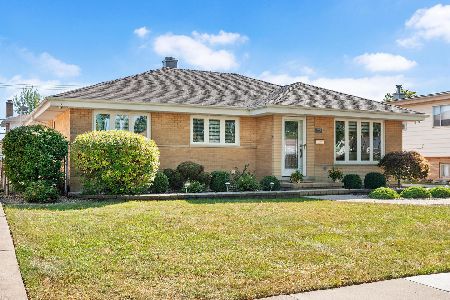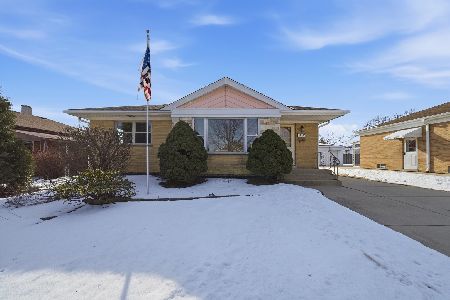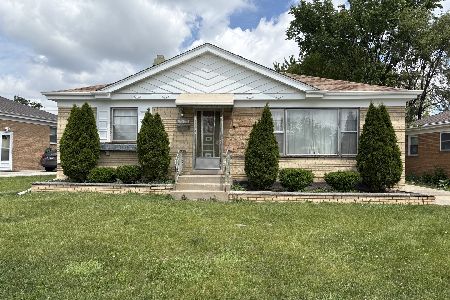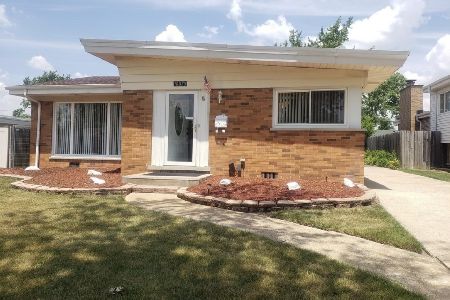11209 Summerdale Street, Westchester, Illinois 60154
$348,000
|
Sold
|
|
| Status: | Closed |
| Sqft: | 1,579 |
| Cost/Sqft: | $241 |
| Beds: | 2 |
| Baths: | 3 |
| Year Built: | 1996 |
| Property Taxes: | $0 |
| Days On Market: | 1834 |
| Lot Size: | 0,14 |
Description
Modern ranch living at its BEST! Developers model unit. This beautiful home is in a quiet subdivision in Westchester near a nature center and forest preserves. Wonderful for walks along the prairie. Rich Brazil Cherry hardwood floors through out the first floor. Vaulted/Cathedral ceilings in the living room /dining room. Gracious Master bedroom on the 1st floor with cozy sitting area with fireplace and plantation shutters window treatment . The master bathroom is a SPA. Complete with walk-in soak tub and separate shower. Double sink vanity. The 2nd bedroom has french doors and beautiful built ins that can to be use as a home office or a 2nd bedroom. A 3rd Bedroom is located in the basement complete with a full bath. Outside there is attached deck and patio with a retractable Sun-Setter awning.Perfect for a warm summer day in the very private backyard. The kitchen has recently been updated to include ALL Viking SS appliances.Very Low HOA's. This is a MUST see.
Property Specifics
| Single Family | |
| — | |
| — | |
| 1996 | |
| Full | |
| — | |
| No | |
| 0.14 |
| Cook | |
| Avondale | |
| 135 / Monthly | |
| Lawn Care,Snow Removal | |
| Lake Michigan | |
| Public Sewer | |
| 10991247 | |
| 15302060030000 |
Nearby Schools
| NAME: | DISTRICT: | DISTANCE: | |
|---|---|---|---|
|
Grade School
Hillside Elementary School |
93 | — | |
|
Middle School
Hillside Elementary School |
93 | Not in DB | |
Property History
| DATE: | EVENT: | PRICE: | SOURCE: |
|---|---|---|---|
| 18 May, 2021 | Sold | $348,000 | MRED MLS |
| 13 Mar, 2021 | Under contract | $380,000 | MRED MLS |
| 22 Feb, 2021 | Listed for sale | $380,000 | MRED MLS |
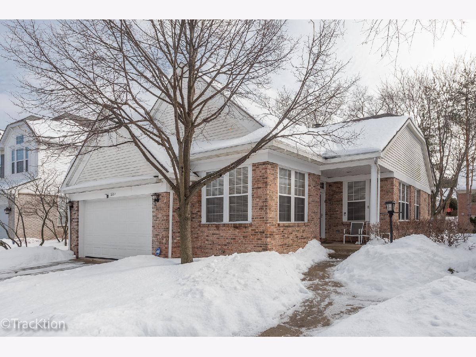
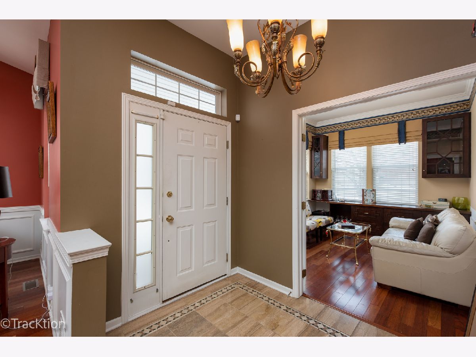
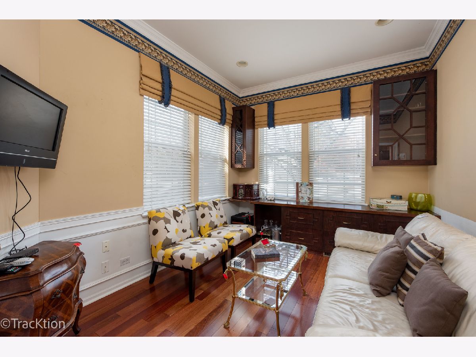
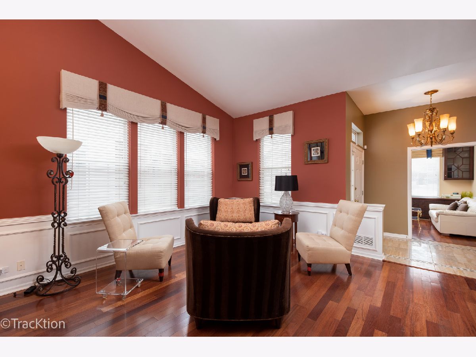
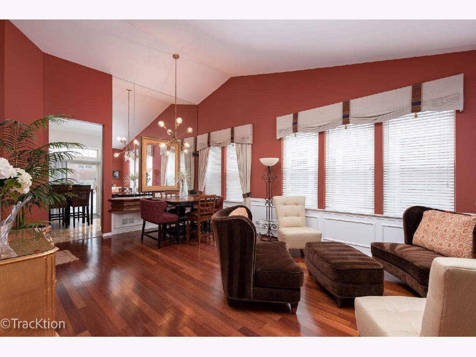
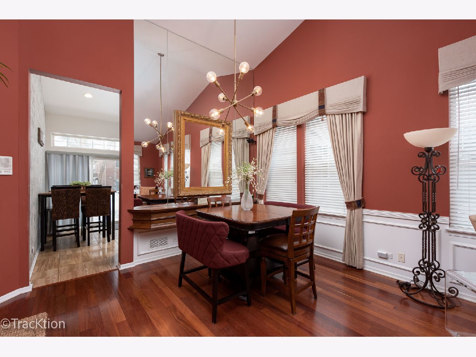
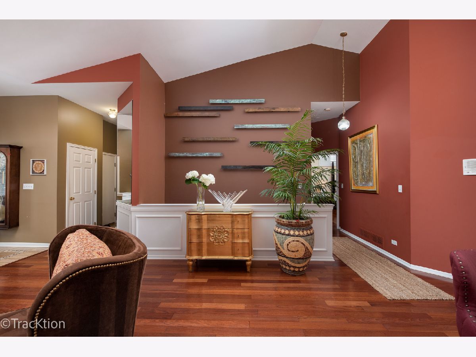
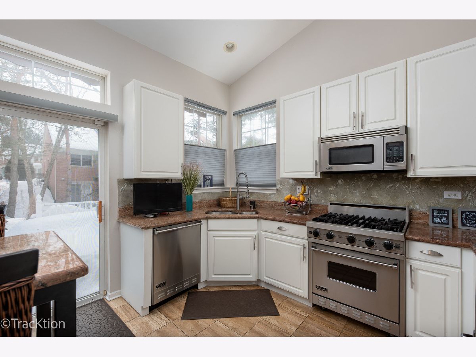
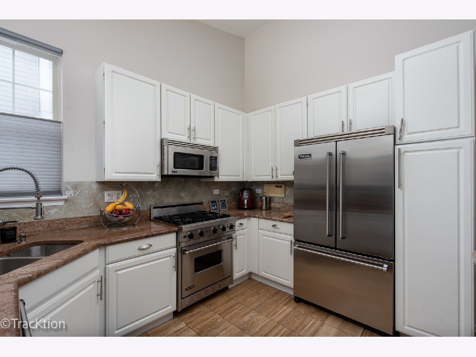
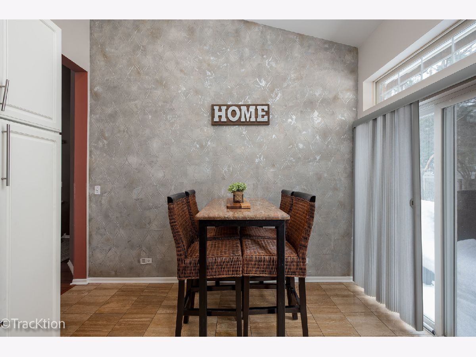
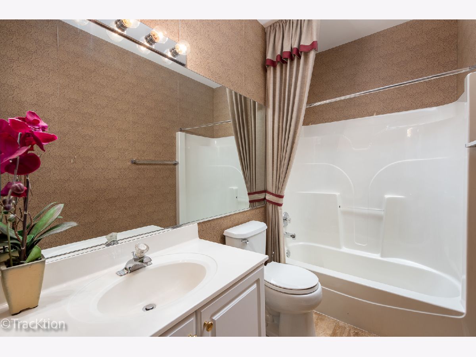
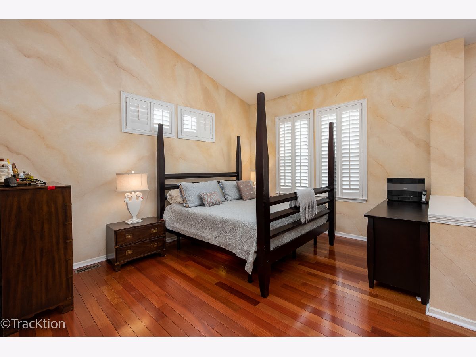
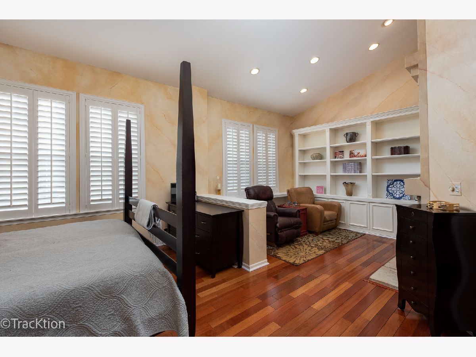
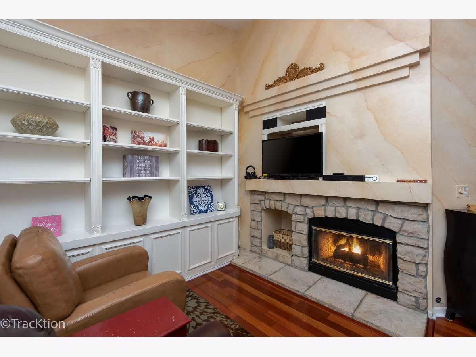
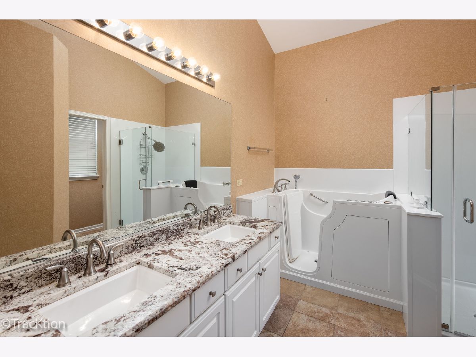
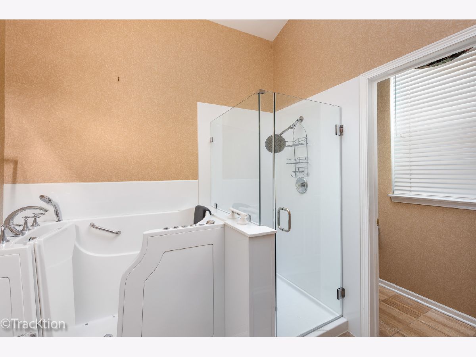
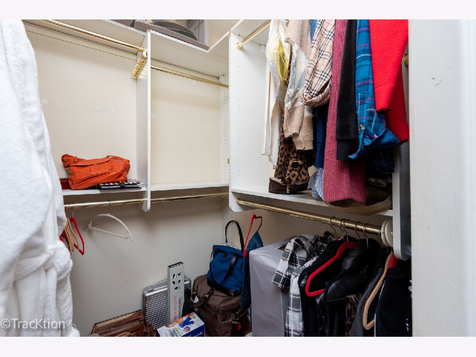
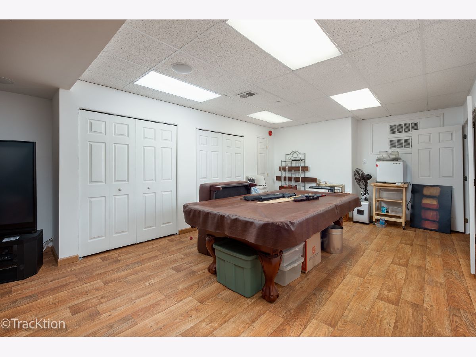
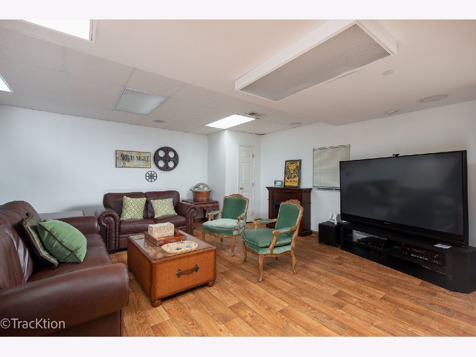
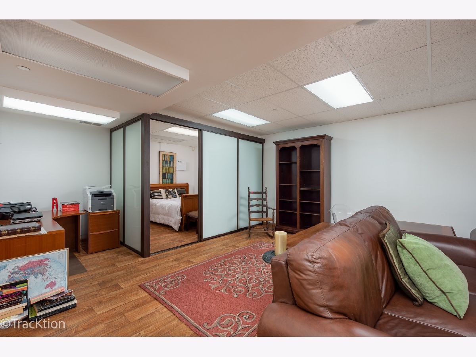
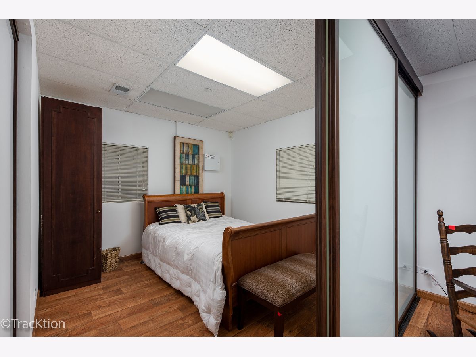
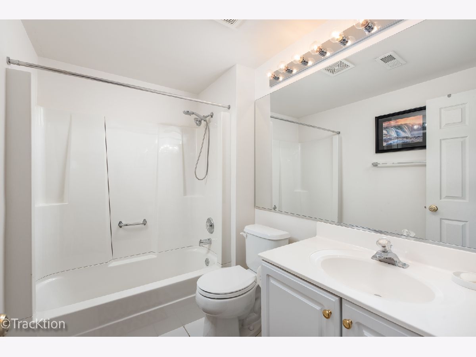
Room Specifics
Total Bedrooms: 3
Bedrooms Above Ground: 2
Bedrooms Below Ground: 1
Dimensions: —
Floor Type: Hardwood
Dimensions: —
Floor Type: Hardwood
Full Bathrooms: 3
Bathroom Amenities: Separate Shower,Soaking Tub
Bathroom in Basement: 1
Rooms: No additional rooms
Basement Description: Finished
Other Specifics
| 2 | |
| — | |
| — | |
| — | |
| — | |
| 62 | |
| — | |
| Full | |
| Vaulted/Cathedral Ceilings, Hardwood Floors, First Floor Bedroom, First Floor Laundry, First Floor Full Bath, Built-in Features, Walk-In Closet(s), Bookcases, Ceiling - 10 Foot, Special Millwork, Some Window Treatmnt, Dining Combo, Granite Counters | |
| — | |
| Not in DB | |
| — | |
| — | |
| — | |
| Gas Starter |
Tax History
| Year | Property Taxes |
|---|
Contact Agent
Nearby Similar Homes
Nearby Sold Comparables
Contact Agent
Listing Provided By
Platinum Partners Realtors

