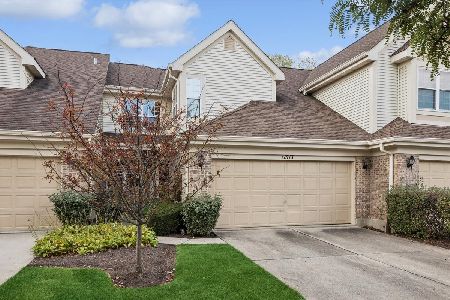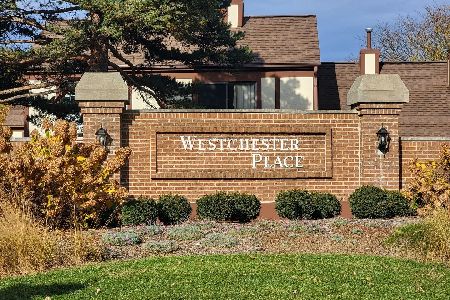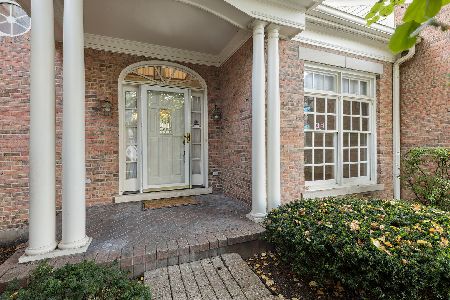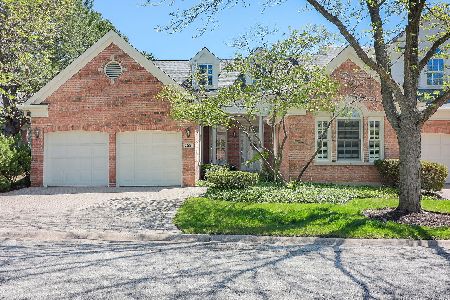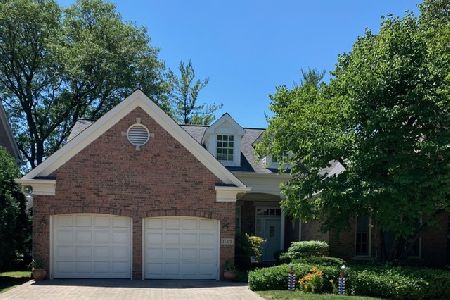11216 Chesapeake Place, Westchester, Illinois 60154
$477,500
|
Sold
|
|
| Status: | Closed |
| Sqft: | 2,550 |
| Cost/Sqft: | $194 |
| Beds: | 3 |
| Baths: | 4 |
| Year Built: | 1995 |
| Property Taxes: | $11,375 |
| Days On Market: | 2128 |
| Lot Size: | 0,00 |
Description
Impressive floor to ceiling windows in this Westchester Club townhome with rare walkout basement! Vaulted ceiling, hardwood floors, divided light windows & great floor plan. The main level offers a foyer that opens to a two-story living room & formal dining room. Classic white kitchen with table space & tree top views off the private deck which is accessible from the 1st floor family room with inviting gas log fireplace & French doors. Three second floor bedrooms & two full baths - including a master suite with vaulted ceiling, walk-in closet & spa inspired bath with whirlpool tub & separate shower. The second floor loft is perfect for relaxing & enjoying the views. The incredible walk-out basement is ideal for entertaining & features a wet bar, rec room, space for game table, play room, office, full bath, storage & easy access to the private paver brick patio. Paver brick driveway, two car attached garage, gorgeous landscaping & easy access to shopping, airports & expressways!
Property Specifics
| Condos/Townhomes | |
| 2 | |
| — | |
| 1995 | |
| Full,Walkout | |
| BRAEBURN | |
| No | |
| — |
| Cook | |
| Westchester Club | |
| 400 / Monthly | |
| Insurance,Exterior Maintenance,Lawn Care,Snow Removal | |
| Lake Michigan,Public | |
| Public Sewer | |
| 10621982 | |
| 15302020540000 |
Nearby Schools
| NAME: | DISTRICT: | DISTANCE: | |
|---|---|---|---|
|
Grade School
Westchester Primary School |
92.5 | — | |
|
Middle School
Westchester Middle School |
92.5 | Not in DB | |
|
High School
Proviso West High School |
209 | Not in DB | |
|
Alternate Elementary School
Westchester Intermediate School |
— | Not in DB | |
|
Alternate High School
Proviso Mathematics And Science |
— | Not in DB | |
Property History
| DATE: | EVENT: | PRICE: | SOURCE: |
|---|---|---|---|
| 8 May, 2020 | Sold | $477,500 | MRED MLS |
| 25 Feb, 2020 | Under contract | $495,000 | MRED MLS |
| 28 Jan, 2020 | Listed for sale | $495,000 | MRED MLS |
Room Specifics
Total Bedrooms: 3
Bedrooms Above Ground: 3
Bedrooms Below Ground: 0
Dimensions: —
Floor Type: Carpet
Dimensions: —
Floor Type: Carpet
Full Bathrooms: 4
Bathroom Amenities: Whirlpool,Separate Shower,Double Sink
Bathroom in Basement: 1
Rooms: Foyer,Loft,Office,Play Room,Recreation Room
Basement Description: Finished,Exterior Access
Other Specifics
| 2 | |
| Concrete Perimeter | |
| Brick | |
| Deck, Brick Paver Patio, Storms/Screens | |
| Common Grounds,Landscaped,Wooded,Mature Trees | |
| 46 X 88.5 | |
| — | |
| Full | |
| Vaulted/Cathedral Ceilings, Bar-Wet, Hardwood Floors, First Floor Laundry, Laundry Hook-Up in Unit, Walk-In Closet(s) | |
| Double Oven, Microwave, Dishwasher, Refrigerator, Washer, Dryer, Disposal, Cooktop | |
| Not in DB | |
| — | |
| — | |
| — | |
| Gas Log |
Tax History
| Year | Property Taxes |
|---|---|
| 2020 | $11,375 |
Contact Agent
Nearby Similar Homes
Nearby Sold Comparables
Contact Agent
Listing Provided By
Smothers Realty Group


