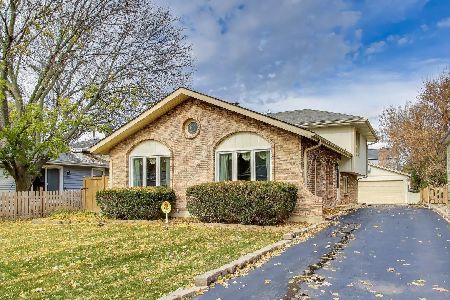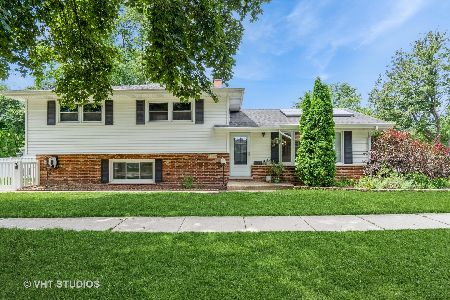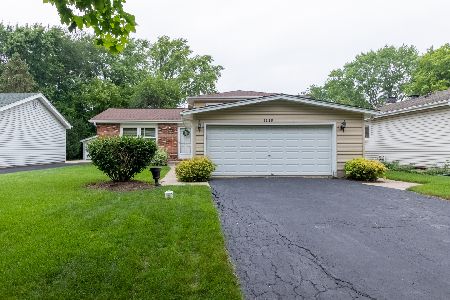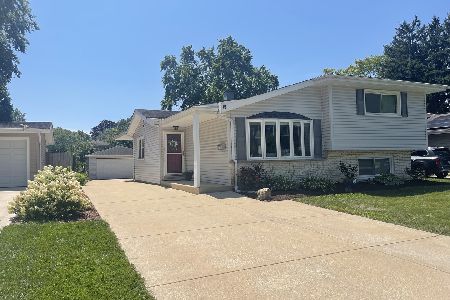1122 Coolidge Avenue, Wheaton, Illinois 60189
$308,000
|
Sold
|
|
| Status: | Closed |
| Sqft: | 2,105 |
| Cost/Sqft: | $150 |
| Beds: | 4 |
| Baths: | 2 |
| Year Built: | 1966 |
| Property Taxes: | $6,615 |
| Days On Market: | 2713 |
| Lot Size: | 0,17 |
Description
IMAGE YOUR FAMILY LIVING IN THIS BEAUTIFUL HOME! PRICED TO SELL. NEW STAINLESS STEEL DISHWASHER INSTALLED. NEW PAINT 2017, NEW CARPET/FAMILY ROOM , NEW WINDOWS, NEW HIGH EFFICIENCY FURNACE & A/C 2011, NEW ROOF 2010. FRIENDLY NEIGHBORHOOD & SUNNYSIDE PARK ACROSS THE STREET. WALK TO LINCOLN GRADE SCHOOL. YOUR FAMILY WILL ENJOY THE SPACIOUS EAT-IN KITCHEN AND PULL OUT SHELVES IN CABINETS. ALL STAINLESS STEEL APPLIANCES STAY. BEAUTIFUL HARDWOOD FLOORS IN LIVING ROOM, DINING ROOM & ALL 4 BEDROOMS. LOTS OF LIGHT WITH BAY WINDOW & BOW WINDOW ON MAIN FLOOR. FAMILY WILL LOVE DOUBLE SINKS IN HALLWAY BATHROOM W/CORIAN VANITY TOP. FAMILY ROOM WITH BAR, GAME AREA, STORAGE & FULL BATHROOM. LARGE LAUNDRY ROOM W/LAUNDRY CHUTE FROM BEDROOM. BRICK PAVER PATIO, MATURE TREES & GARDEN AREA BEHIND GARAGE. 1.2 MILES TO METRA & CLOSE TO DANADA SHOPPING. MOTIVATED SELLER.
Property Specifics
| Single Family | |
| — | |
| Tri-Level | |
| 1966 | |
| Partial,Walkout | |
| — | |
| No | |
| 0.17 |
| Du Page | |
| — | |
| 0 / Not Applicable | |
| None | |
| Public | |
| Public Sewer | |
| 10021935 | |
| 0522120012 |
Nearby Schools
| NAME: | DISTRICT: | DISTANCE: | |
|---|---|---|---|
|
Grade School
Lincoln Elementary School |
200 | — | |
|
Middle School
Edison Middle School |
200 | Not in DB | |
|
High School
Wheaton Warrenville South H S |
200 | Not in DB | |
Property History
| DATE: | EVENT: | PRICE: | SOURCE: |
|---|---|---|---|
| 21 Aug, 2018 | Sold | $308,000 | MRED MLS |
| 21 Jul, 2018 | Under contract | $315,000 | MRED MLS |
| 18 Jul, 2018 | Listed for sale | $315,000 | MRED MLS |
| 29 Aug, 2025 | Sold | $445,000 | MRED MLS |
| 19 Jul, 2025 | Under contract | $435,000 | MRED MLS |
| 17 Jul, 2025 | Listed for sale | $435,000 | MRED MLS |
Room Specifics
Total Bedrooms: 4
Bedrooms Above Ground: 4
Bedrooms Below Ground: 0
Dimensions: —
Floor Type: Hardwood
Dimensions: —
Floor Type: Hardwood
Dimensions: —
Floor Type: Hardwood
Full Bathrooms: 2
Bathroom Amenities: Double Sink
Bathroom in Basement: 1
Rooms: Study
Basement Description: Finished
Other Specifics
| 2.5 | |
| Concrete Perimeter | |
| Concrete | |
| Brick Paver Patio | |
| Corner Lot,Wooded | |
| 50 X 150 | |
| — | |
| None | |
| Hardwood Floors, Wood Laminate Floors | |
| Range, Dishwasher, Refrigerator | |
| Not in DB | |
| Sidewalks, Street Lights, Street Paved | |
| — | |
| — | |
| — |
Tax History
| Year | Property Taxes |
|---|---|
| 2018 | $6,615 |
| 2025 | $7,853 |
Contact Agent
Nearby Similar Homes
Nearby Sold Comparables
Contact Agent
Listing Provided By
RE/MAX Suburban










