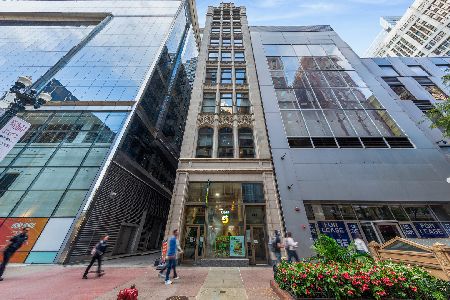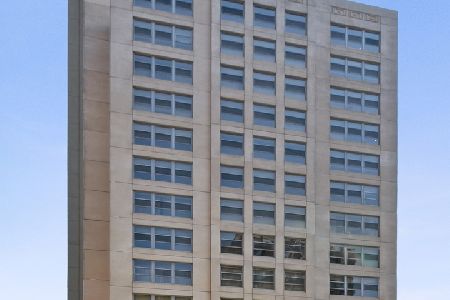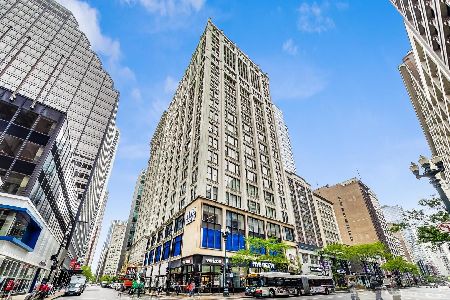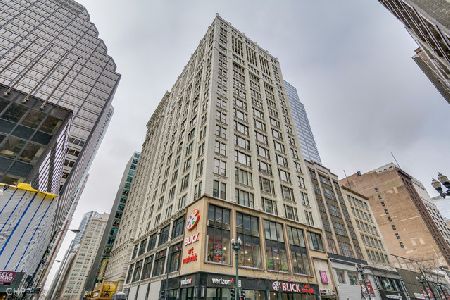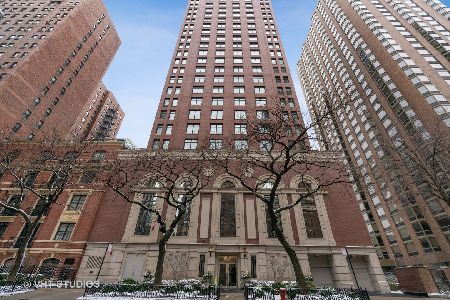1122 Dearborn Street, Near North Side, Chicago, Illinois 60610
$502,125
|
Sold
|
|
| Status: | Closed |
| Sqft: | 1,520 |
| Cost/Sqft: | $362 |
| Beds: | 2 |
| Baths: | 2 |
| Year Built: | 1999 |
| Property Taxes: | $10,343 |
| Days On Market: | 2130 |
| Lot Size: | 0,00 |
Description
RARE two bedroom CORNER unit in incredible location in the heart of Gold Coast! The last closed two bedroom in the building was over TWO YEARS AGO. Split floorpan, NW exposure with a large balcony and lake views. Spacious, fresh faced, sun filled! Freshly stained hardwood floors and BRAND NEW CARPET in the bedrooms. Freshly painted throughout a light grey. Granite countertops, stainless steel appliances, tall 9 foot ceilings w Laundry area in unit. Nest thermostat. Closets, closets, closets! LOADS of storage. MOVE IN READY! PRIME PARKING SPACE features electric charger (1 of 4 in the building) Prime parking space INCLUDED. Incredible rooftop beautifully landscaped with epic views. Large fitness center and party room. Unit floorpan in additional documents. Call to schedule a showing today
Property Specifics
| Condos/Townhomes | |
| 22 | |
| — | |
| 1999 | |
| None | |
| — | |
| No | |
| — |
| Cook | |
| — | |
| 1263 / Monthly | |
| Heat,Air Conditioning,Water,Parking,Insurance,Security,Doorman,TV/Cable,Clubhouse,Exercise Facilities,Exterior Maintenance,Lawn Care,Scavenger,Snow Removal,Internet | |
| Lake Michigan | |
| Other | |
| 10632728 | |
| 17044130211032 |
Property History
| DATE: | EVENT: | PRICE: | SOURCE: |
|---|---|---|---|
| 20 Jul, 2012 | Sold | $565,000 | MRED MLS |
| 13 Jun, 2012 | Under contract | $589,900 | MRED MLS |
| 9 May, 2012 | Listed for sale | $589,900 | MRED MLS |
| 14 Aug, 2015 | Sold | $622,900 | MRED MLS |
| 24 Jun, 2015 | Under contract | $624,900 | MRED MLS |
| — | Last price change | $639,900 | MRED MLS |
| 6 Apr, 2015 | Listed for sale | $650,000 | MRED MLS |
| 4 Jun, 2020 | Sold | $502,125 | MRED MLS |
| 26 Apr, 2020 | Under contract | $550,000 | MRED MLS |
| — | Last price change | $575,000 | MRED MLS |
| 10 Feb, 2020 | Listed for sale | $575,000 | MRED MLS |
Room Specifics
Total Bedrooms: 2
Bedrooms Above Ground: 2
Bedrooms Below Ground: 0
Dimensions: —
Floor Type: Carpet
Full Bathrooms: 2
Bathroom Amenities: Whirlpool,Separate Shower,Double Sink,Soaking Tub
Bathroom in Basement: 0
Rooms: Balcony/Porch/Lanai,Foyer,Walk In Closet
Basement Description: None
Other Specifics
| 1 | |
| Concrete Perimeter,Reinforced Caisson | |
| Brick,Concrete,Circular | |
| Balcony, Storms/Screens, End Unit, Cable Access | |
| Landscaped | |
| COMMON | |
| — | |
| Full | |
| Elevator, Hardwood Floors, First Floor Laundry, Laundry Hook-Up in Unit, Storage, Walk-In Closet(s) | |
| Range, Microwave, Dishwasher, High End Refrigerator, Washer, Dryer, Disposal, Stainless Steel Appliance(s) | |
| Not in DB | |
| — | |
| — | |
| Bike Room/Bike Trails, Door Person, Elevator(s), Exercise Room, Storage, On Site Manager/Engineer, Party Room, Sundeck, Receiving Room, Service Elevator(s) | |
| Gas Log, Gas Starter, Heatilator, Ventless |
Tax History
| Year | Property Taxes |
|---|---|
| 2012 | $8,125 |
| 2015 | $8,905 |
| 2020 | $10,343 |
Contact Agent
Nearby Similar Homes
Nearby Sold Comparables
Contact Agent
Listing Provided By
Jameson Sotheby's Intl Realty

