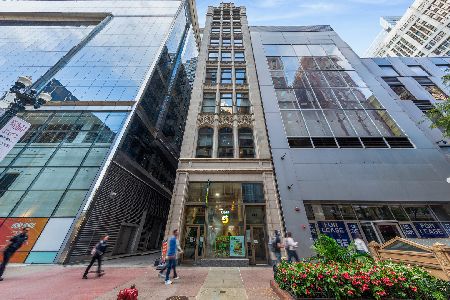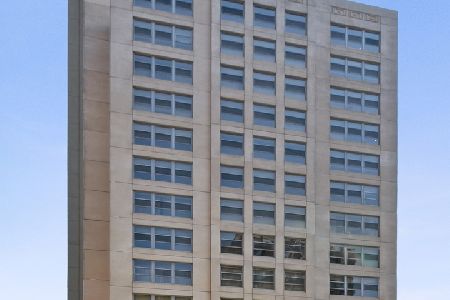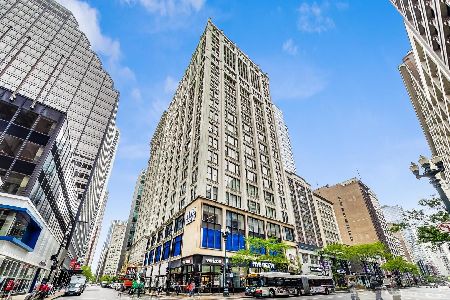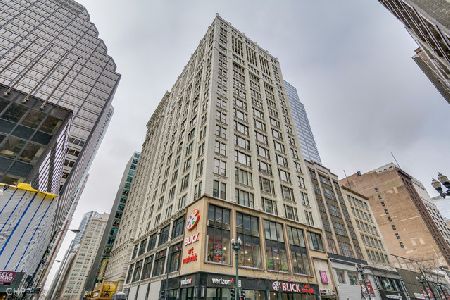1122 Dearborn Street, Near North Side, Chicago, Illinois 60610
$360,000
|
Sold
|
|
| Status: | Closed |
| Sqft: | 1,020 |
| Cost/Sqft: | $392 |
| Beds: | 1 |
| Baths: | 2 |
| Year Built: | 1998 |
| Property Taxes: | $7,321 |
| Days On Market: | 2023 |
| Lot Size: | 0,00 |
Description
Beautiful X-Large 1Bed, 1.1Bath in one of the most sought after Gold Coast Bldgs. Beautiful Wide Plank Birch Floors in Living Areas. Walnut Kitchen Cabinetry w/Tons of Storage, Porcelain Silk Tile Backsplash, Quartz Counters and Island w/Seating. GE Cafe Professional Appliances. Huge Master w/Organized Walk-In, En Suite w/Double Vanity & Soaker/Jacuzzi. Lovely Balcony off the Living Rm. with Bright City Views. Full Amenity Bldg. offers a 24/7 Door Staff, Fitness Center, Sun Deck and Party Rm. Steps to Mag Mile shopping, Nightlife, Parks, and Public Transportation. Storage Space is included and Garage spot is available for $35,000.
Property Specifics
| Condos/Townhomes | |
| 28 | |
| — | |
| 1998 | |
| None | |
| — | |
| No | |
| — |
| Cook | |
| — | |
| 866 / Monthly | |
| Heat,Air Conditioning,Water,Gas,Insurance,Doorman,TV/Cable,Exercise Facilities,Exterior Maintenance,Scavenger,Snow Removal | |
| Lake Michigan | |
| Public Sewer | |
| 10726348 | |
| 17044130211036 |
Nearby Schools
| NAME: | DISTRICT: | DISTANCE: | |
|---|---|---|---|
|
Grade School
Ogden Elementary |
299 | — | |
|
Middle School
Ogden Elementary |
299 | Not in DB | |
|
High School
Lincoln Park High School |
299 | Not in DB | |
Property History
| DATE: | EVENT: | PRICE: | SOURCE: |
|---|---|---|---|
| 17 Sep, 2012 | Sold | $375,000 | MRED MLS |
| 11 Aug, 2012 | Under contract | $369,900 | MRED MLS |
| 29 Jun, 2012 | Listed for sale | $369,900 | MRED MLS |
| 18 Dec, 2020 | Sold | $360,000 | MRED MLS |
| 20 Nov, 2020 | Under contract | $400,000 | MRED MLS |
| 27 May, 2020 | Listed for sale | $400,000 | MRED MLS |
| 10 May, 2024 | Sold | $397,000 | MRED MLS |
| 12 Mar, 2024 | Under contract | $384,900 | MRED MLS |
| 4 Mar, 2024 | Listed for sale | $384,900 | MRED MLS |
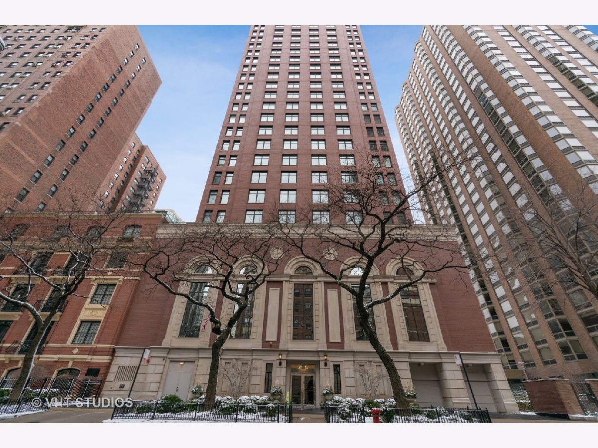
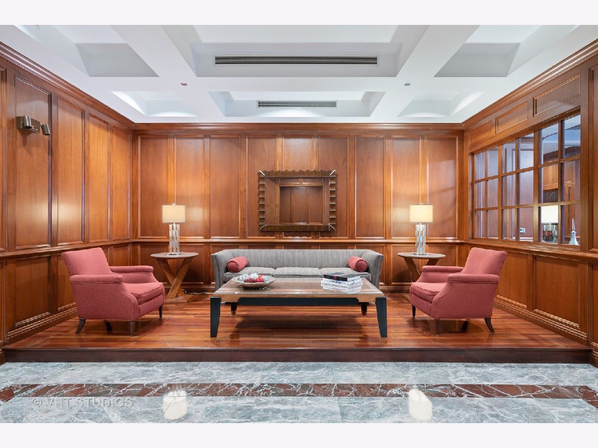
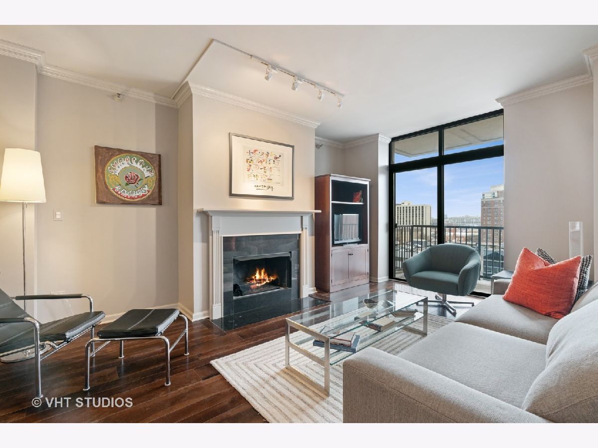
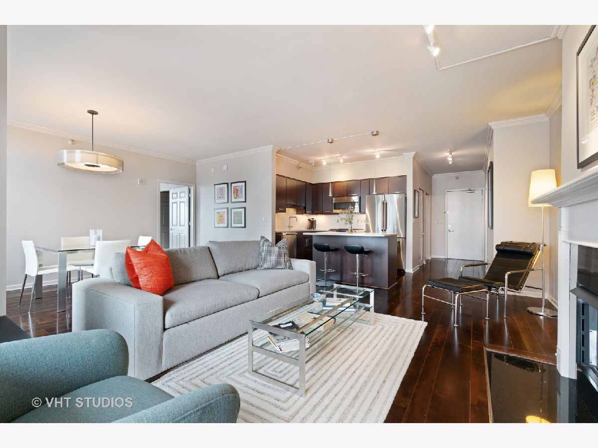
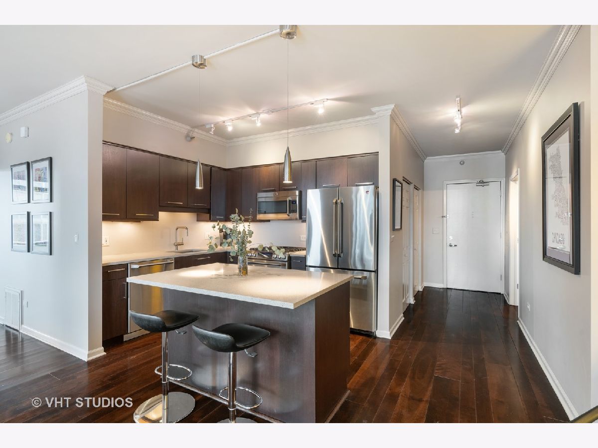
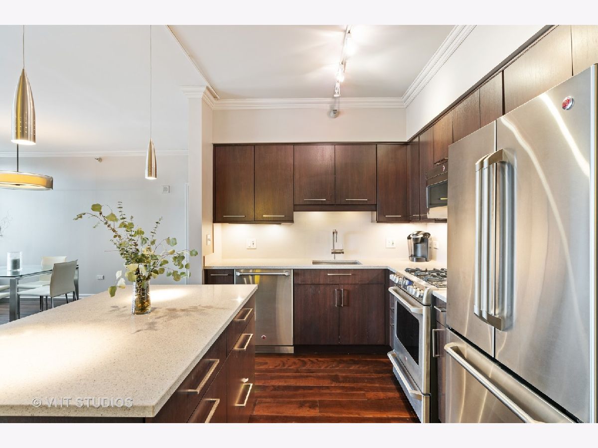
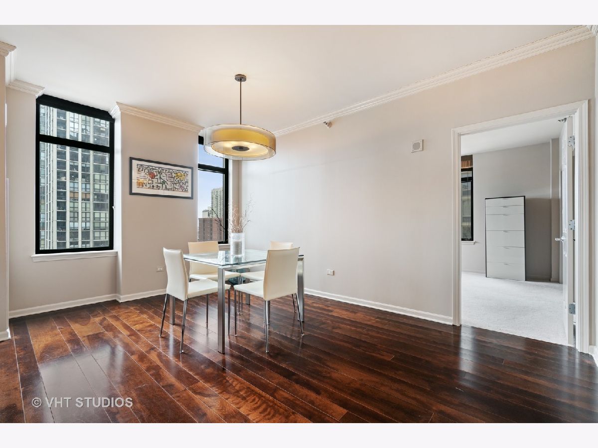
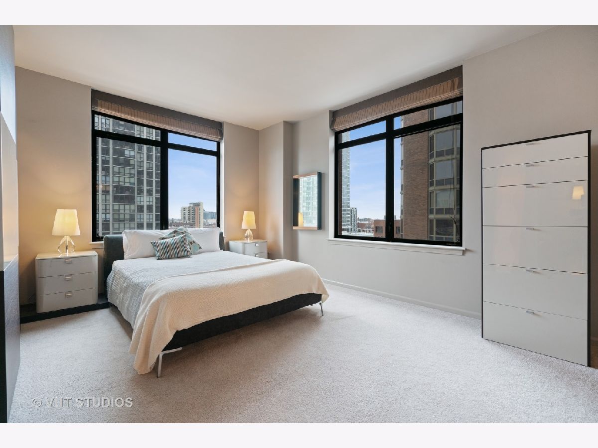
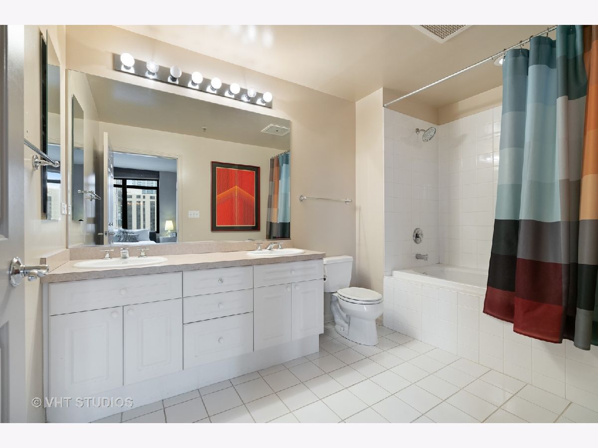
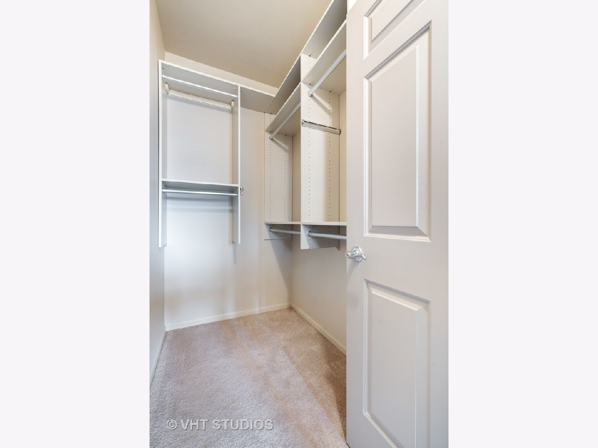
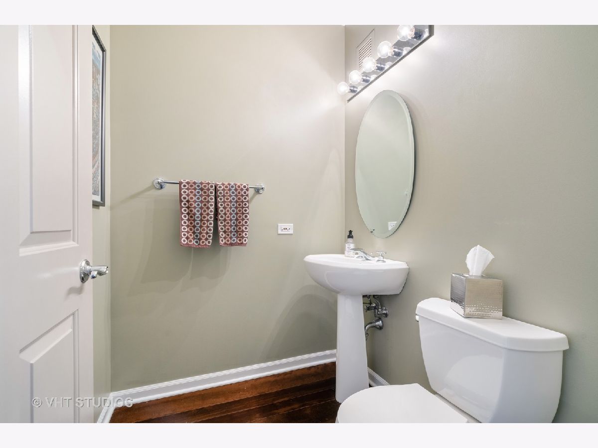
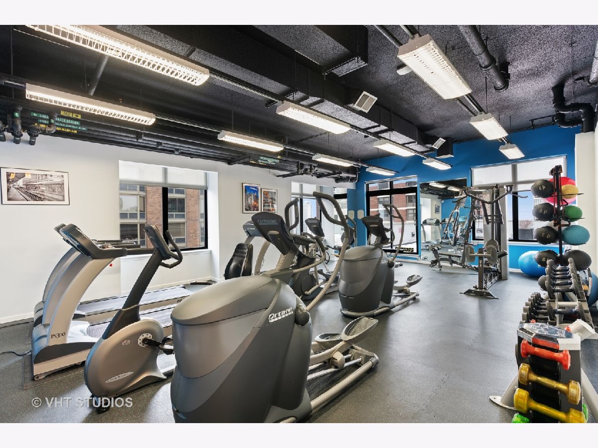
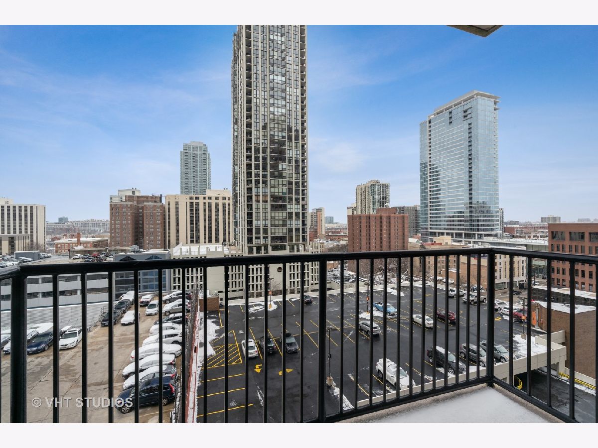
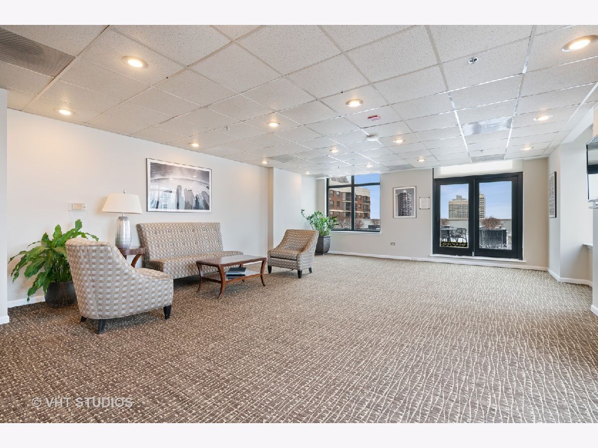
Room Specifics
Total Bedrooms: 1
Bedrooms Above Ground: 1
Bedrooms Below Ground: 0
Dimensions: —
Floor Type: —
Dimensions: —
Floor Type: —
Full Bathrooms: 2
Bathroom Amenities: Whirlpool,Soaking Tub
Bathroom in Basement: 0
Rooms: No additional rooms
Basement Description: None
Other Specifics
| 1 | |
| — | |
| — | |
| Balcony, End Unit | |
| — | |
| COMMON | |
| — | |
| Full | |
| Hardwood Floors, Laundry Hook-Up in Unit, Storage, Walk-In Closet(s) | |
| Range, Microwave, Dishwasher, Refrigerator, Washer, Dryer, Disposal | |
| Not in DB | |
| — | |
| — | |
| Door Person, Elevator(s), Exercise Room, Storage, Party Room, Sundeck | |
| Gas Log |
Tax History
| Year | Property Taxes |
|---|---|
| 2012 | $5,320 |
| 2020 | $7,321 |
| 2024 | $7,996 |
Contact Agent
Nearby Similar Homes
Nearby Sold Comparables
Contact Agent
Listing Provided By
@properties

