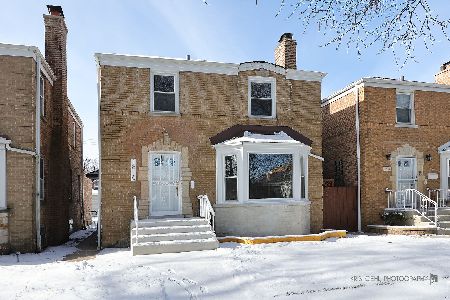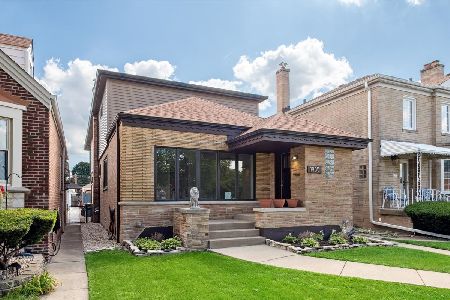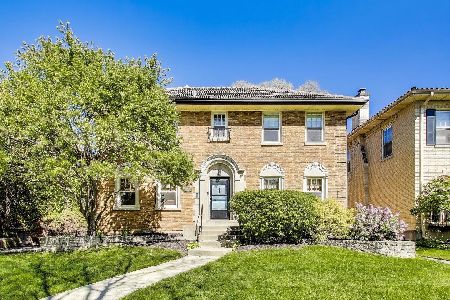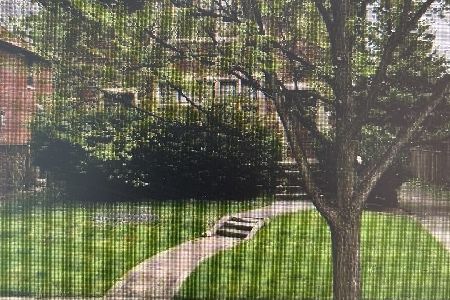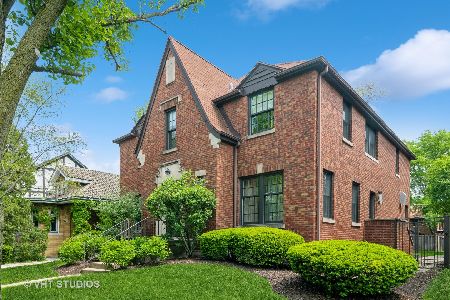1122 Grove Avenue, Oak Park, Illinois 60302
$650,000
|
Sold
|
|
| Status: | Closed |
| Sqft: | 3,200 |
| Cost/Sqft: | $208 |
| Beds: | 4 |
| Baths: | 4 |
| Year Built: | 1930 |
| Property Taxes: | $22,688 |
| Days On Market: | 2452 |
| Lot Size: | 0,19 |
Description
Beautiful architectural details grace this stately home. Large sunny rooms flow seamlessly from one to the other. Living room features a wood burning FP, high ceilings and stunning crown molding. The formal dining room with leaded glass windows will accommodate your large dinner parties. A few short steps away is the kitchen with stainless steel appliances, white cabinets, granite countertops and ample storage. Enjoy informal meals and garden views from the breakfast room and charming sunroom that opens to the lovely fenced yard with expansive paver patio. A sprinkler system will keep your park-like backyard looking lush! Beautiful staircase leading to 2nd floor features spacious Master bedroom with en suite bath & huge walk-in closet! 3 additional ample bedrooms & full bath complete this floor. Basement has a huge recreation room with bar, laundry room with new W/D & terrific storage. Seller has successfully appealed the taxes! Short walk to school or parks.
Property Specifics
| Single Family | |
| — | |
| Colonial | |
| 1930 | |
| Full | |
| — | |
| No | |
| 0.19 |
| Cook | |
| — | |
| 0 / Not Applicable | |
| None | |
| Public | |
| Public Sewer | |
| 10374108 | |
| 16061120070000 |
Nearby Schools
| NAME: | DISTRICT: | DISTANCE: | |
|---|---|---|---|
|
Grade School
Horace Mann Elementary School |
97 | — | |
|
Middle School
Percy Julian Middle School |
97 | Not in DB | |
|
High School
Oak Park & River Forest High Sch |
200 | Not in DB | |
Property History
| DATE: | EVENT: | PRICE: | SOURCE: |
|---|---|---|---|
| 13 Sep, 2019 | Sold | $650,000 | MRED MLS |
| 17 Aug, 2019 | Under contract | $665,000 | MRED MLS |
| — | Last price change | $699,000 | MRED MLS |
| 9 May, 2019 | Listed for sale | $699,000 | MRED MLS |
Room Specifics
Total Bedrooms: 4
Bedrooms Above Ground: 4
Bedrooms Below Ground: 0
Dimensions: —
Floor Type: Hardwood
Dimensions: —
Floor Type: Hardwood
Dimensions: —
Floor Type: Carpet
Full Bathrooms: 4
Bathroom Amenities: —
Bathroom in Basement: 1
Rooms: Breakfast Room,Recreation Room,Foyer,Walk In Closet
Basement Description: Partially Finished
Other Specifics
| 2 | |
| Concrete Perimeter | |
| Concrete,Side Drive | |
| Patio | |
| Fenced Yard | |
| 50 X 175 | |
| — | |
| Full | |
| Hardwood Floors, Walk-In Closet(s) | |
| Microwave, Dishwasher, Refrigerator, Disposal, Stainless Steel Appliance(s), Cooktop, Built-In Oven | |
| Not in DB | |
| Sidewalks, Street Lights, Street Paved | |
| — | |
| — | |
| Wood Burning, Decorative |
Tax History
| Year | Property Taxes |
|---|---|
| 2019 | $22,688 |
Contact Agent
Nearby Similar Homes
Nearby Sold Comparables
Contact Agent
Listing Provided By
@properties




