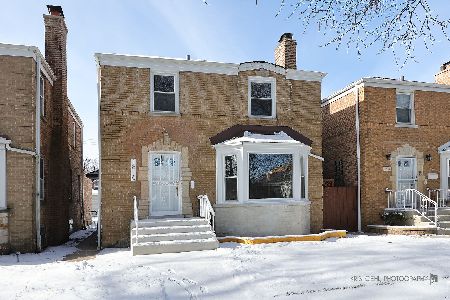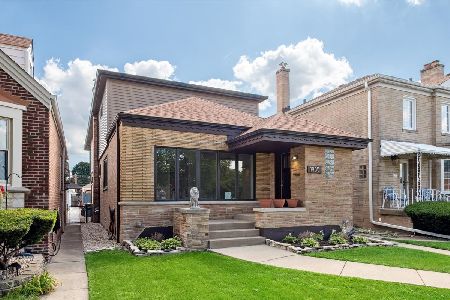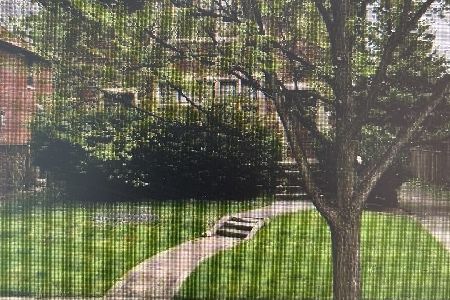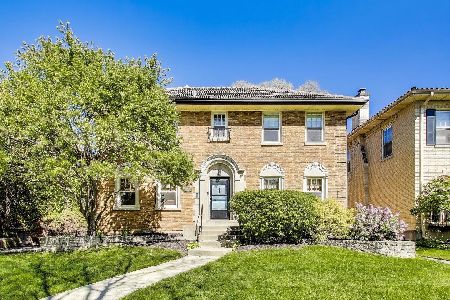1132 Grove Avenue, Oak Park, Illinois 60302
$1,200,000
|
Sold
|
|
| Status: | Closed |
| Sqft: | 5,000 |
| Cost/Sqft: | $245 |
| Beds: | 4 |
| Baths: | 4 |
| Year Built: | 1936 |
| Property Taxes: | $15,373 |
| Days On Market: | 976 |
| Lot Size: | 0,00 |
Description
Beautiful front-facing English Tudor-style Colonial! You'll be in awe of the space the moment you enter! This one checks all the boxes with a 3-story brick addition creating over 5000 SF of living space. A gracious living room with a marble fireplace flows into the sun-filled family room through French doors. The striking dining room is freshly decorated in soft neutral grays and flows into the kitchen, which will blow you away! Here you'll find all the bells and whistles! 72" Sub Zero refrigerator/freezer, Wolf range-6-burner with griddle and double ovens, custom maple cabs with lower rollouts, Wolf warming drawer, Bosch DW, Sub-Zero wine cooler/storage which holds 147 bottles of wine while chilling at separate temperatures, huge island with bar sink and seating, enormous walk-in pantry, under cabinet lighting and endless counter space. All are illuminated by sunlight and open to the breakfast room and the large family room, which overlooks the huge backyard (50x162) creating the optimum setting for family time and large gatherings. There are patio doors that lead to the porch which has a built-in gas grill that stays and steps down to a patio. The second level features four bedrooms and two full bathrooms. The Primary suite is almost 800 Sf and will truly become your escape space. Enter thru the double doors to plush carpeting and a soothing gas fireplace. The perfect place to unwind. It features a luxe marble bathroom with an enormous shower for two with a full body spray system and dual rain heads, (steam shower is conveyed as-is). In addition, there is a step-up whirlpool tub surrounded by windows ready to take you away! It has custom vanities and a fully organized walk-in closet. You'll find three additional bedrooms on this level, all with closet organizers, and a second full bathroom which is nicely appointed. The lower level is like no other! It offers fantastic guest space with a 5th bedroom, a 2nd kitchen, and a full bathroom. You'll also find a billiard room that comes with the pool/ping-pong table, and last but not least, an outstanding media room complete with high-end, plush furniture and a 123" screen, all of which stays including the popcorn machine and the media equipment!! If all of this isn't enough for your wish list, this home comes with the comfort of dual CAC and heating systems, a central vac system, a drain tile system, copper pipes throughout & to Village B Box, a radon mitigation system (although there was never any knowledge of high levels), replacement Marvin windows, a mud room off the kitchen, an underground sprinkler system, full laundry room with 3 built-in clothes hampers, 2 Car brick garage, and an additional parking pad. It really doesn't get any better than this! Walking distance to Mann school, beautiful parks, trains, and shopping! This one is a real, one-of-a-kind winner! Professional pics and plans coming soon - For more details, look under "Additional Information". Possession is to be given after 8/1/23
Property Specifics
| Single Family | |
| — | |
| — | |
| 1936 | |
| — | |
| — | |
| No | |
| — |
| Cook | |
| — | |
| 0 / Not Applicable | |
| — | |
| — | |
| — | |
| 11784208 | |
| 16061120040000 |
Nearby Schools
| NAME: | DISTRICT: | DISTANCE: | |
|---|---|---|---|
|
Grade School
Horace Mann Elementary School |
97 | — | |
|
Middle School
Percy Julian Middle School |
97 | Not in DB | |
|
High School
Oak Park & River Forest High Sch |
200 | Not in DB | |
Property History
| DATE: | EVENT: | PRICE: | SOURCE: |
|---|---|---|---|
| 24 Jul, 2023 | Sold | $1,200,000 | MRED MLS |
| 26 May, 2023 | Under contract | $1,225,000 | MRED MLS |
| 24 May, 2023 | Listed for sale | $1,225,000 | MRED MLS |
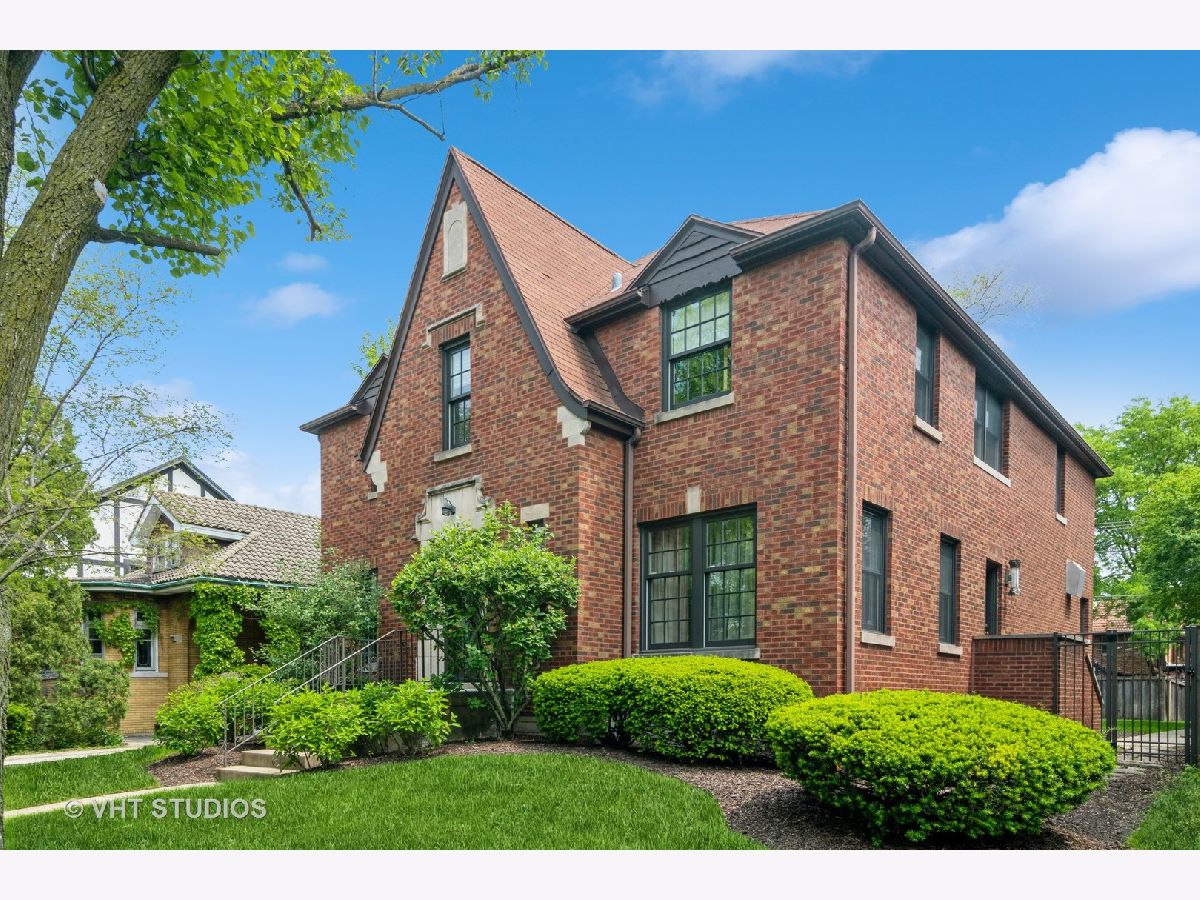
Room Specifics
Total Bedrooms: 5
Bedrooms Above Ground: 4
Bedrooms Below Ground: 1
Dimensions: —
Floor Type: —
Dimensions: —
Floor Type: —
Dimensions: —
Floor Type: —
Dimensions: —
Floor Type: —
Full Bathrooms: 4
Bathroom Amenities: Whirlpool,Separate Shower,Double Sink,Full Body Spray Shower,Double Shower
Bathroom in Basement: 1
Rooms: —
Basement Description: Finished
Other Specifics
| 2 | |
| — | |
| — | |
| — | |
| — | |
| 50X162 | |
| — | |
| — | |
| — | |
| — | |
| Not in DB | |
| — | |
| — | |
| — | |
| — |
Tax History
| Year | Property Taxes |
|---|---|
| 2023 | $15,373 |
Contact Agent
Nearby Similar Homes
Nearby Sold Comparables
Contact Agent
Listing Provided By
Baird & Warner




