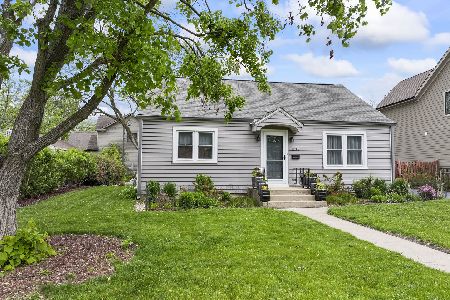1122 Hazel Avenue, Deerfield, Illinois 60015
$550,000
|
Sold
|
|
| Status: | Closed |
| Sqft: | 2,405 |
| Cost/Sqft: | $239 |
| Beds: | 4 |
| Baths: | 4 |
| Year Built: | 1924 |
| Property Taxes: | $9,814 |
| Days On Market: | 2249 |
| Lot Size: | 0,23 |
Description
1920's farmhouse charm with 2019 amenities in a walk to everything location. Completely redone from the roof to the basement with all new plumbing & electrical throughout. Enjoy the open floor-plan and top notch finishes in the gorgeous renovation. The Living Room & Dining Room combine for a great room feel that opens to the Kitchen. The Sunroom offers potential as an office or first floor Family Room. First Floor Master Suite with luxurious private Bath & walk-in closet. Plus a 1st flr Powder Room. The second floor has three bedrooms, tons of closet space, full Bath plus a Den and upstairs laundry. The basement has a second laundry, two storage rooms, a recreation room as well as a second family room area that could be a fifth bedroom. There is a two car detached garage. Walk to everything location - train, town, library, Whole Foods and the pool. What more can you ask for? Suburban living at its very best!
Property Specifics
| Single Family | |
| — | |
| Farmhouse | |
| 1924 | |
| Full | |
| — | |
| No | |
| 0.23 |
| Lake | |
| — | |
| — / Not Applicable | |
| None | |
| Lake Michigan | |
| Public Sewer | |
| 10394274 | |
| 16294120160000 |
Nearby Schools
| NAME: | DISTRICT: | DISTANCE: | |
|---|---|---|---|
|
Grade School
Walden Elementary School |
109 | — | |
|
Middle School
Alan B Shepard Middle School |
109 | Not in DB | |
Property History
| DATE: | EVENT: | PRICE: | SOURCE: |
|---|---|---|---|
| 30 Jan, 2020 | Sold | $550,000 | MRED MLS |
| 17 Dec, 2019 | Under contract | $575,000 | MRED MLS |
| 20 Nov, 2019 | Listed for sale | $575,000 | MRED MLS |
Room Specifics
Total Bedrooms: 4
Bedrooms Above Ground: 4
Bedrooms Below Ground: 0
Dimensions: —
Floor Type: Hardwood
Dimensions: —
Floor Type: Hardwood
Dimensions: —
Floor Type: Hardwood
Full Bathrooms: 4
Bathroom Amenities: —
Bathroom in Basement: 1
Rooms: Den,Recreation Room,Play Room,Foyer,Utility Room-Lower Level,Storage,Walk In Closet
Basement Description: Finished
Other Specifics
| 2 | |
| — | |
| Concrete | |
| — | |
| Corner Lot | |
| 150 X 70 | |
| — | |
| Full | |
| — | |
| Double Oven, Microwave, Dishwasher, Refrigerator, Range Hood | |
| Not in DB | |
| — | |
| — | |
| — | |
| — |
Tax History
| Year | Property Taxes |
|---|---|
| 2020 | $9,814 |
Contact Agent
Nearby Similar Homes
Nearby Sold Comparables
Contact Agent
Listing Provided By
Baird & Warner










