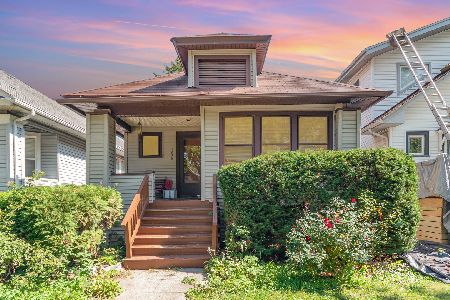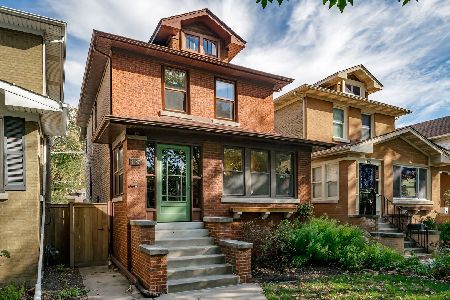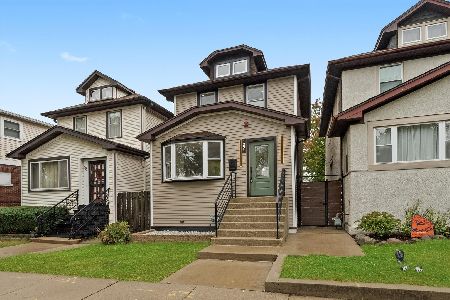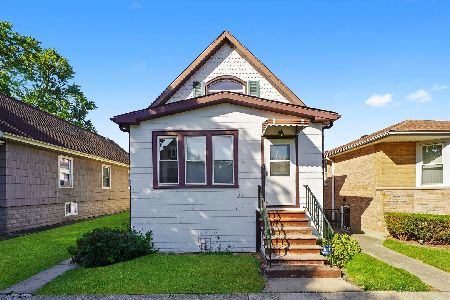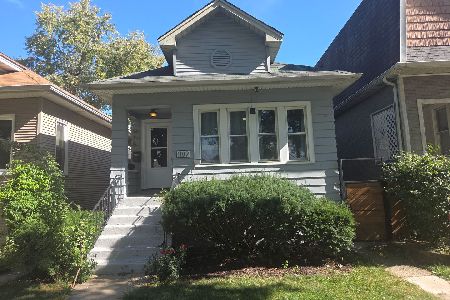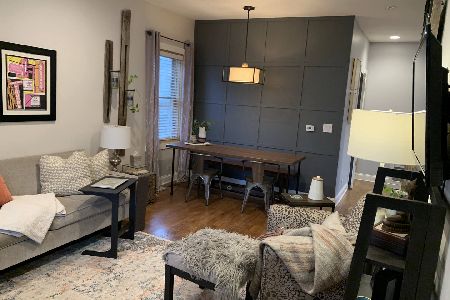1122 Highland Avenue, Oak Park, Illinois 60304
$399,000
|
Sold
|
|
| Status: | Closed |
| Sqft: | 1,632 |
| Cost/Sqft: | $244 |
| Beds: | 3 |
| Baths: | 1 |
| Year Built: | 1925 |
| Property Taxes: | $10,895 |
| Days On Market: | 1627 |
| Lot Size: | 0,09 |
Description
Arts District Bungalow with incredible expansion possibilities!! This move-in ready home has a beautiful, updated kitchen and bath. Large living and dining spaces along with 3 bedrooms on the main level. The full basement is finished with a great family room and an extra room that could be a perfect guest room or office. The walk-up attic has huge possibilities and could easily be finished! It currently has an office/art/music studio for the artists and musicians in the family! Great deck and yard, plus an extra large garage! Central A/C, replacement windows, and updated plumbing. Walk to EVERYTHING!! Top-rated Irving Elementary, CTA Blue line, parks, library, and the shops and restaurants in the Arts District! Great, family-friendly block!!
Property Specifics
| Single Family | |
| — | |
| Bungalow | |
| 1925 | |
| Full | |
| — | |
| No | |
| 0.09 |
| Cook | |
| — | |
| 0 / Not Applicable | |
| None | |
| Lake Michigan | |
| Public Sewer | |
| 11115543 | |
| 16173180090000 |
Nearby Schools
| NAME: | DISTRICT: | DISTANCE: | |
|---|---|---|---|
|
Grade School
Irving Elementary School |
97 | — | |
|
Middle School
Percy Julian Middle School |
97 | Not in DB | |
|
High School
Oak Park & River Forest High Sch |
200 | Not in DB | |
Property History
| DATE: | EVENT: | PRICE: | SOURCE: |
|---|---|---|---|
| 23 Feb, 2007 | Sold | $377,500 | MRED MLS |
| 24 Jan, 2007 | Under contract | $389,000 | MRED MLS |
| 22 Jan, 2007 | Listed for sale | $389,000 | MRED MLS |
| 29 Jun, 2012 | Sold | $309,000 | MRED MLS |
| 11 Apr, 2012 | Under contract | $309,000 | MRED MLS |
| 9 Apr, 2012 | Listed for sale | $309,000 | MRED MLS |
| 23 Jul, 2021 | Sold | $399,000 | MRED MLS |
| 10 Jun, 2021 | Under contract | $399,000 | MRED MLS |
| 8 Jun, 2021 | Listed for sale | $399,000 | MRED MLS |
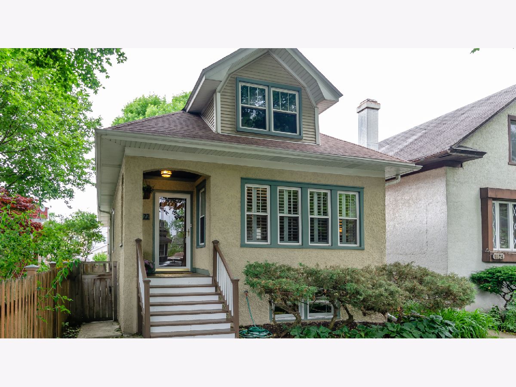




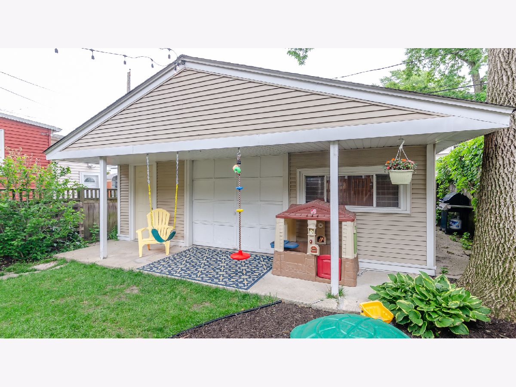
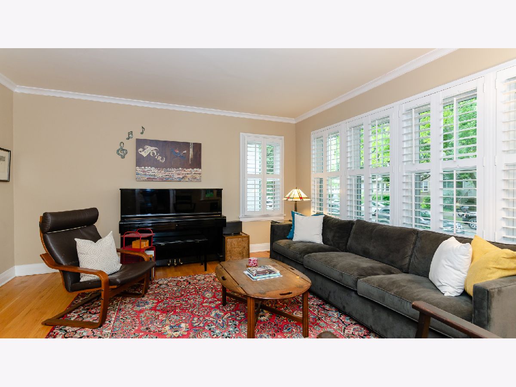

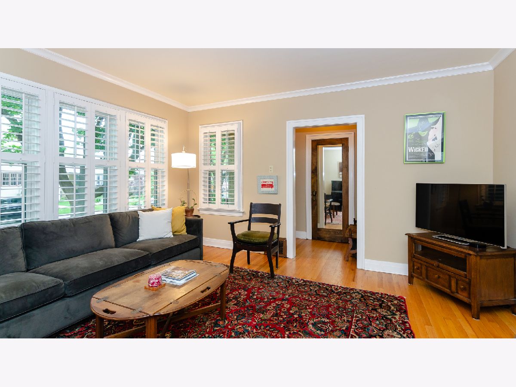



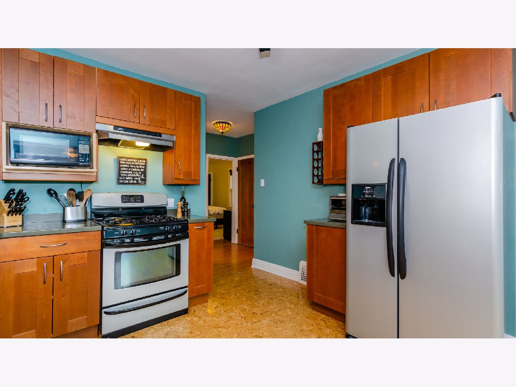
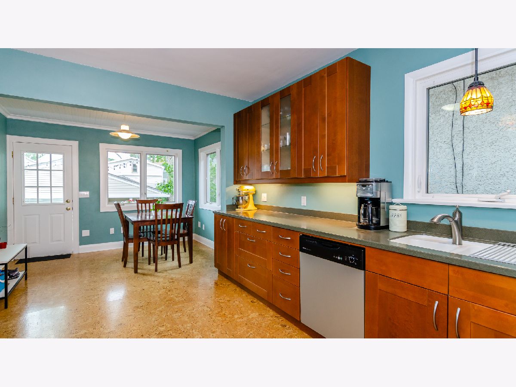

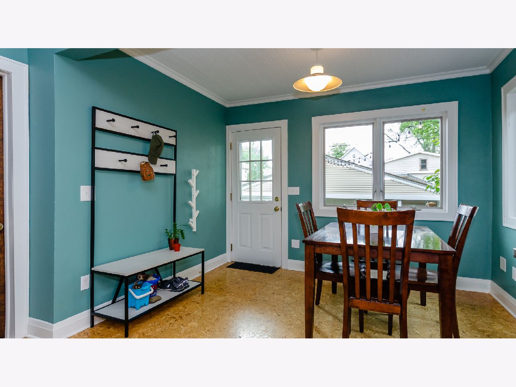

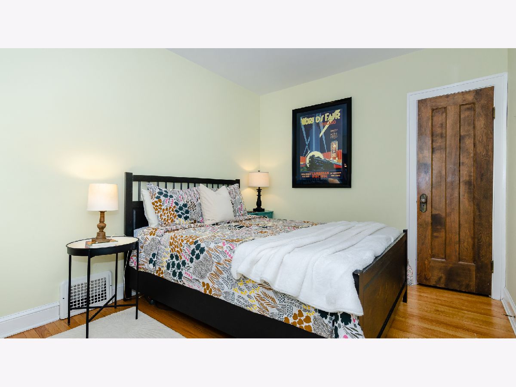
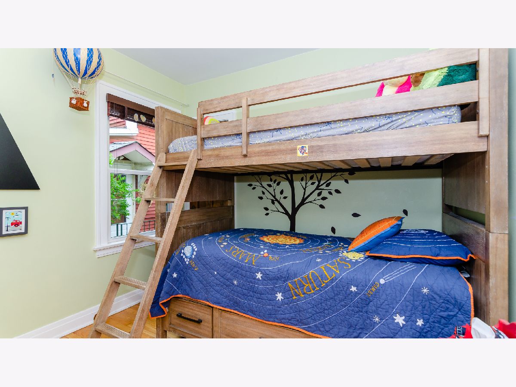
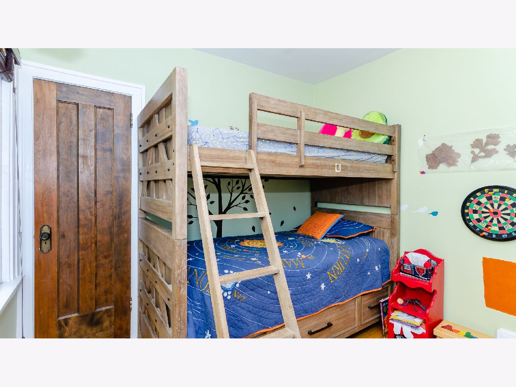

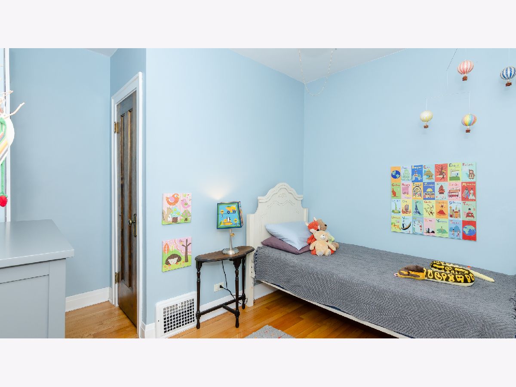

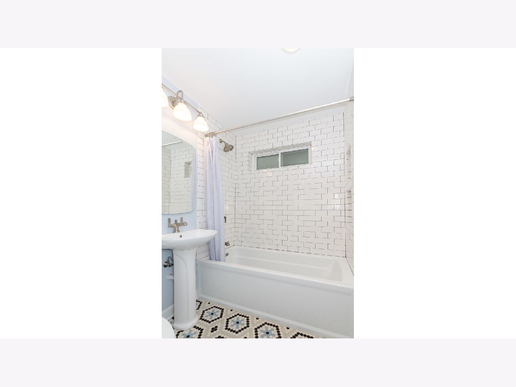
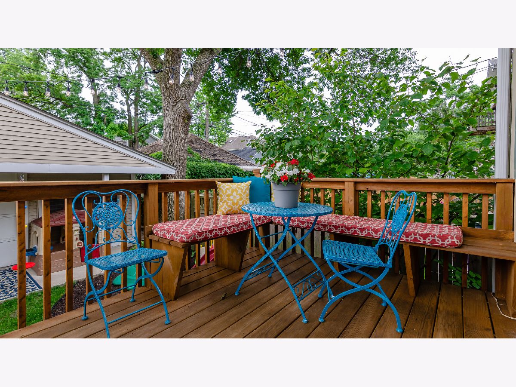
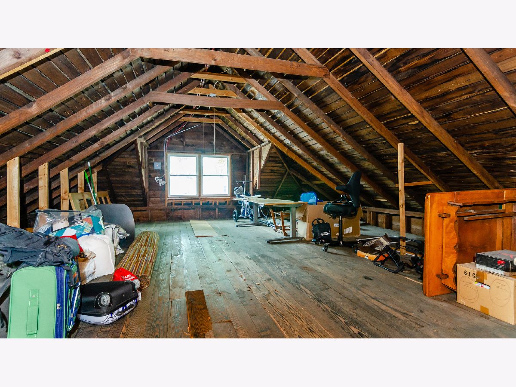
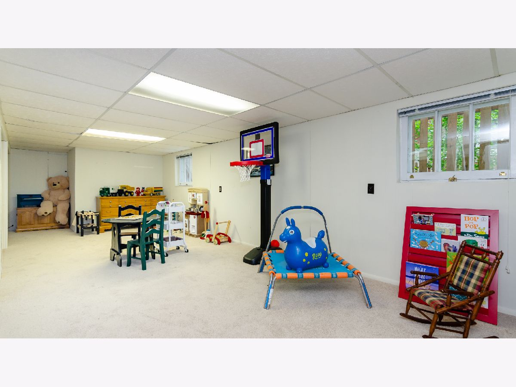

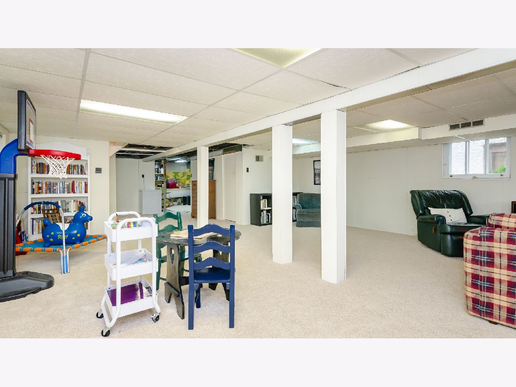
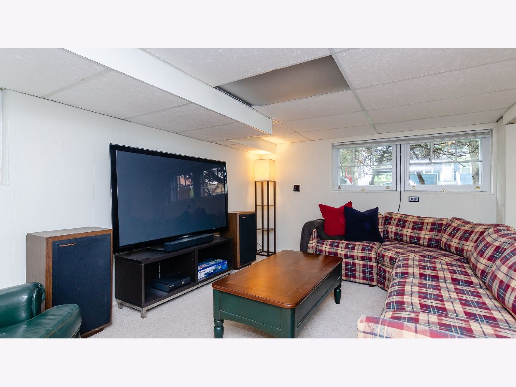

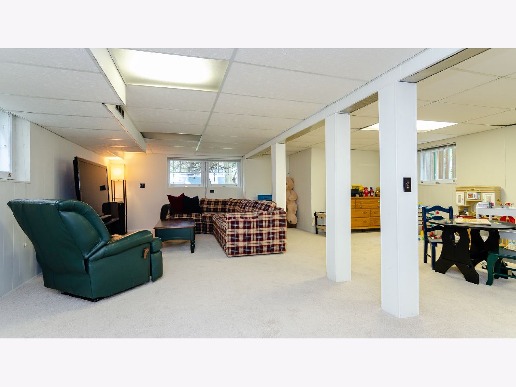
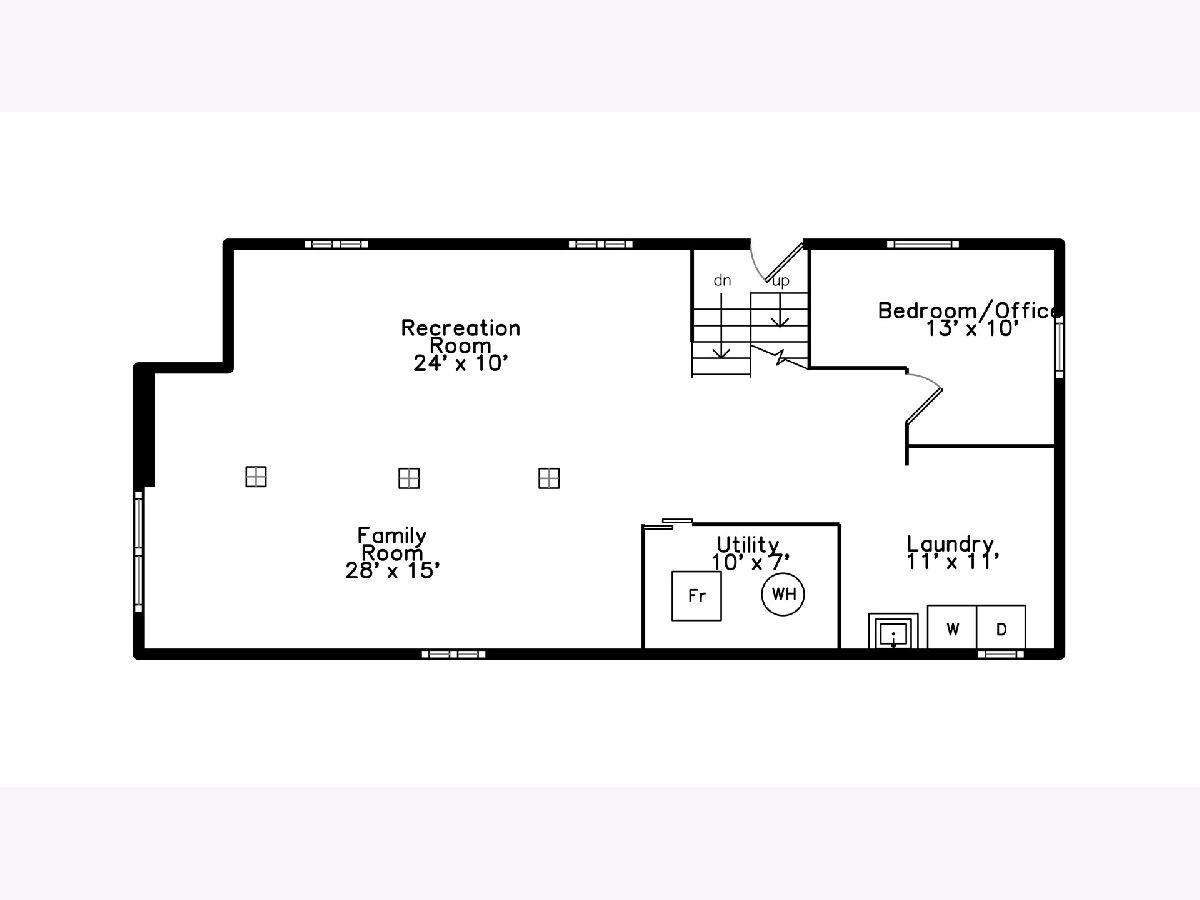


Room Specifics
Total Bedrooms: 4
Bedrooms Above Ground: 3
Bedrooms Below Ground: 1
Dimensions: —
Floor Type: Hardwood
Dimensions: —
Floor Type: Hardwood
Dimensions: —
Floor Type: Vinyl
Full Bathrooms: 1
Bathroom Amenities: —
Bathroom in Basement: 0
Rooms: Recreation Room,Breakfast Room,Bonus Room,Foyer,Deck
Basement Description: Partially Finished
Other Specifics
| 2.5 | |
| — | |
| — | |
| — | |
| Fenced Yard | |
| 30 X 126 | |
| Full,Unfinished | |
| None | |
| — | |
| Range, Microwave, Dishwasher, Refrigerator, Washer, Dryer, Stainless Steel Appliance(s), Range Hood | |
| Not in DB | |
| — | |
| — | |
| — | |
| — |
Tax History
| Year | Property Taxes |
|---|---|
| 2007 | $5,202 |
| 2012 | $7,811 |
| 2021 | $10,895 |
Contact Agent
Nearby Similar Homes
Nearby Sold Comparables
Contact Agent
Listing Provided By
Gullo & Associates

