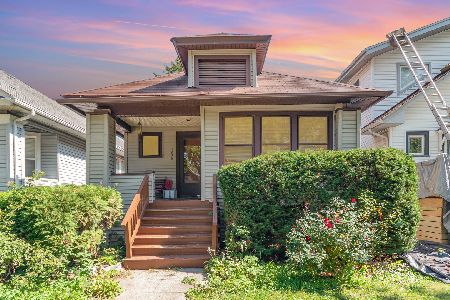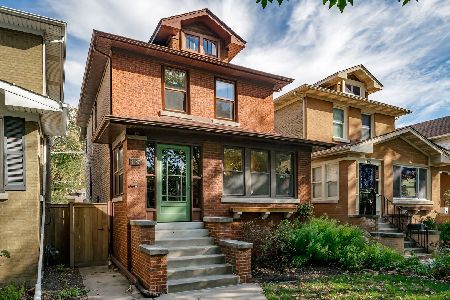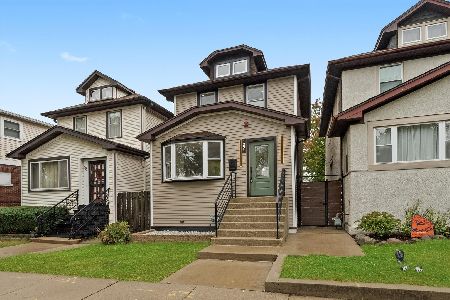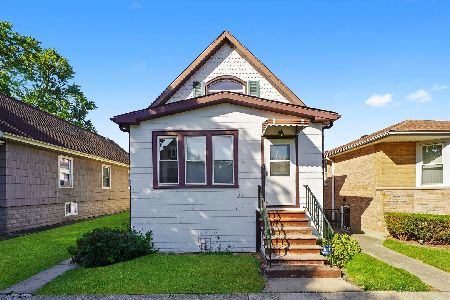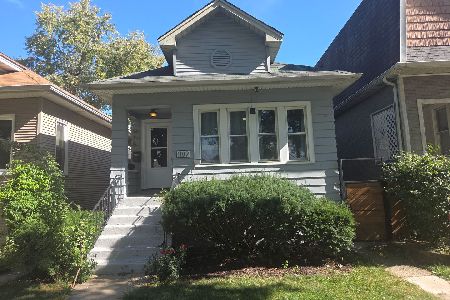1126 Highland Avenue, Oak Park, Illinois 60304
$435,000
|
Sold
|
|
| Status: | Closed |
| Sqft: | 2,655 |
| Cost/Sqft: | $169 |
| Beds: | 4 |
| Baths: | 4 |
| Year Built: | 1916 |
| Property Taxes: | $9,547 |
| Days On Market: | 2081 |
| Lot Size: | 0,09 |
Description
Large and updated 4 bed/3.5 bath home on canopied Oak Park block. Upstairs features the coveted 3 large bedrooms plus 2 full baths--included a wonderful king sized master suite! Main level boasts an inviting living room; a formal dining rm with beamed ceiling; and a gorgeous granite eat-in kitchen w/ample cabinetry, stainless steel appliances including newer refrigerator! The 4th bedroom is on the main level and is perfect for guests/office and is next to a full bath that was recently renovated! The upstairs boasts a bright & spacious master suite features a vaulted ceiling, skylight & a private, dual vanity bath with jet tub & separate frameless glass shower. The HUGE & beautifully finished lower level features a family room w/top grade carpet, newer windows, built-in speakers and a large separate storage/laundry area. There's even a laundry shoot from upstairs bringing washables straight to the lower level laundry area! Hardwood floors, 200amp elec, copper plumbing, two separate and newer furnaces & AC systems, an enclosed front porch, great mudroom off the kitchen, & extra half bath complete the home. Back deck, paved patio, yard and 2 car garage! Great location close to blue line, Irving grade school, Rhem Park/Pool & Harrison Arts District.
Property Specifics
| Single Family | |
| — | |
| Bungalow,Cottage | |
| 1916 | |
| Full | |
| — | |
| No | |
| 0.09 |
| Cook | |
| — | |
| 0 / Not Applicable | |
| None | |
| Public | |
| Public Sewer | |
| 10660731 | |
| 16173180110000 |
Property History
| DATE: | EVENT: | PRICE: | SOURCE: |
|---|---|---|---|
| 6 May, 2008 | Sold | $535,000 | MRED MLS |
| 25 Apr, 2008 | Under contract | $549,900 | MRED MLS |
| 22 Apr, 2008 | Listed for sale | $549,900 | MRED MLS |
| 18 Apr, 2014 | Sold | $437,999 | MRED MLS |
| 5 Apr, 2014 | Under contract | $475,000 | MRED MLS |
| — | Last price change | $499,000 | MRED MLS |
| 23 Sep, 2013 | Listed for sale | $499,000 | MRED MLS |
| 27 May, 2020 | Sold | $435,000 | MRED MLS |
| 22 Apr, 2020 | Under contract | $450,000 | MRED MLS |
| 9 Mar, 2020 | Listed for sale | $450,000 | MRED MLS |
Room Specifics
Total Bedrooms: 4
Bedrooms Above Ground: 4
Bedrooms Below Ground: 0
Dimensions: —
Floor Type: Hardwood
Dimensions: —
Floor Type: Hardwood
Dimensions: —
Floor Type: —
Full Bathrooms: 4
Bathroom Amenities: Whirlpool,Separate Shower,Double Sink
Bathroom in Basement: 0
Rooms: Enclosed Porch,Walk In Closet,Storage,Mud Room,Deck,Foyer,Utility Room-Lower Level
Basement Description: Finished,Exterior Access
Other Specifics
| 2 | |
| Concrete Perimeter | |
| — | |
| Balcony, Deck, Patio | |
| Fenced Yard | |
| 30X126 | |
| — | |
| Full | |
| Vaulted/Cathedral Ceilings, Skylight(s), Hardwood Floors, First Floor Bedroom, First Floor Full Bath | |
| Range, Microwave, Dishwasher, Refrigerator, Washer, Dryer, Disposal | |
| Not in DB | |
| Curbs, Sidewalks, Street Lights, Street Paved | |
| — | |
| — | |
| — |
Tax History
| Year | Property Taxes |
|---|---|
| 2008 | $6,597 |
| 2014 | $9,803 |
| 2020 | $9,547 |
Contact Agent
Nearby Similar Homes
Nearby Sold Comparables
Contact Agent
Listing Provided By
Dream Town Realty

