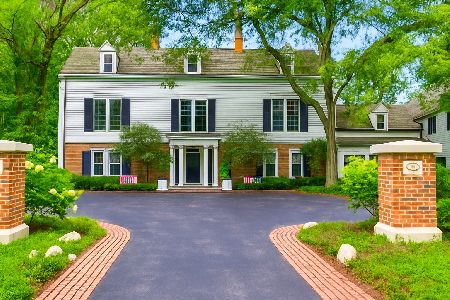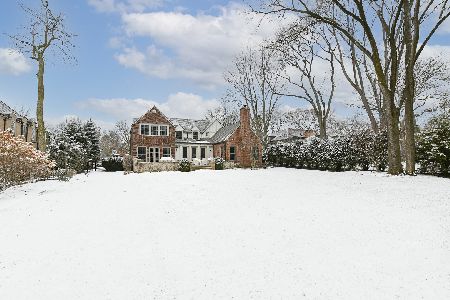1122 Mohawk Road, Wilmette, Illinois 60091
$1,100,000
|
Sold
|
|
| Status: | Closed |
| Sqft: | 5,978 |
| Cost/Sqft: | $197 |
| Beds: | 5 |
| Baths: | 5 |
| Year Built: | 1958 |
| Property Taxes: | $23,099 |
| Days On Market: | 1866 |
| Lot Size: | 0,45 |
Description
Incredible home nestled in the coveted Indian Hill Estates neighborhood in the New Trier School District! Wonderful floorplan with high ceilings, great flow on the main level, and a first-floor primary suite with amazing custom closet throughout the home! Truly magnificent property on nearly half an acre of land and surrounded by greenery for maximum privacy and wonderful views. Spacious rooms on the main level include Living Room, Library/Office, Dining Room, family room, and more. This lovely 5-bedroom home boasts over 5000 sq. ft of living space, with 3 bedrooms on the first level, and 2 large bedrooms and a rec room on the 2nd floor. TONS of storage options throughout in both the basement and massive 2nd floor attic. A true neighborhood gem in an incredible location! Walk to schools (Harper school district), parks, pool. Easy access to Eden's expressway for commuters or short drive to the Metra. Two-car attached garage anchors this home with its circular driveway providing ample guest parking. Limitless opportunities to make this your own suburban retreat.
Property Specifics
| Single Family | |
| — | |
| — | |
| 1958 | |
| — | |
| — | |
| No | |
| 0.45 |
| Cook | |
| Indian Hill Estates | |
| — / Not Applicable | |
| — | |
| — | |
| — | |
| 10943563 | |
| 05293080010000 |
Nearby Schools
| NAME: | DISTRICT: | DISTANCE: | |
|---|---|---|---|
|
Grade School
Harper Elementary School |
39 | — | |
|
Middle School
Wilmette Junior High School |
39 | Not in DB | |
|
High School
New Trier Twp H.s. Northfield/wi |
203 | Not in DB | |
|
Alternate Junior High School
Highcrest Middle School |
— | Not in DB | |
Property History
| DATE: | EVENT: | PRICE: | SOURCE: |
|---|---|---|---|
| 25 Feb, 2021 | Sold | $1,100,000 | MRED MLS |
| 11 Jan, 2021 | Under contract | $1,179,000 | MRED MLS |
| 7 Dec, 2020 | Listed for sale | $1,179,000 | MRED MLS |
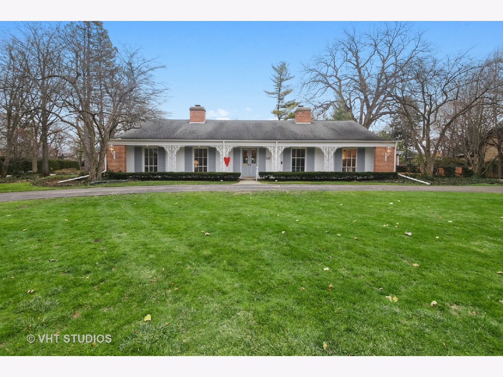
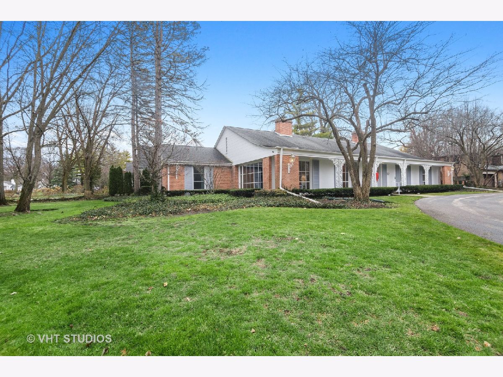
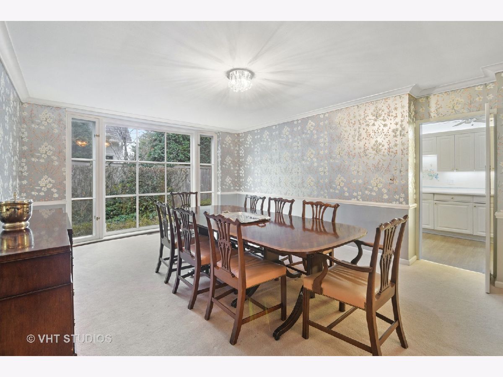
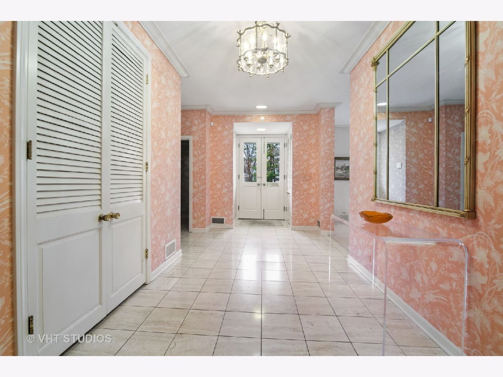
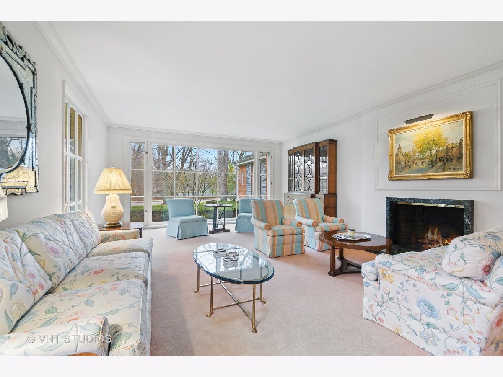
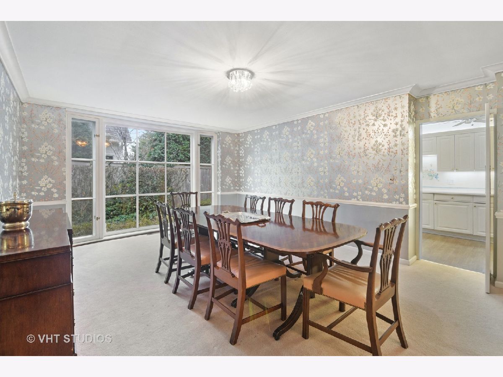
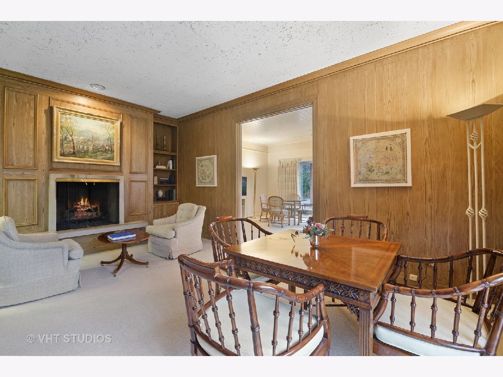
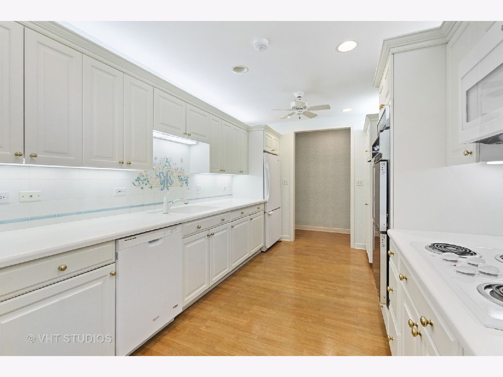
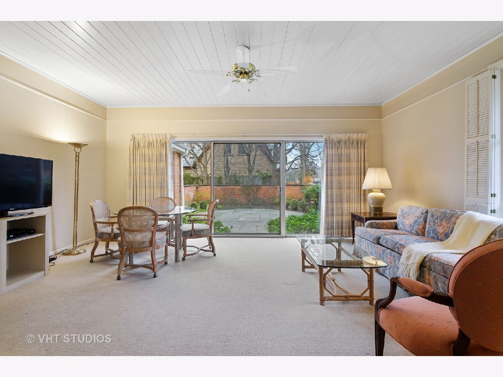
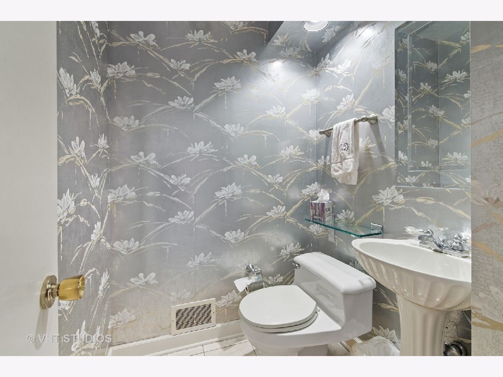
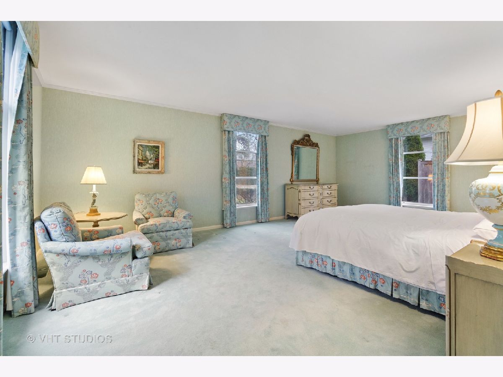
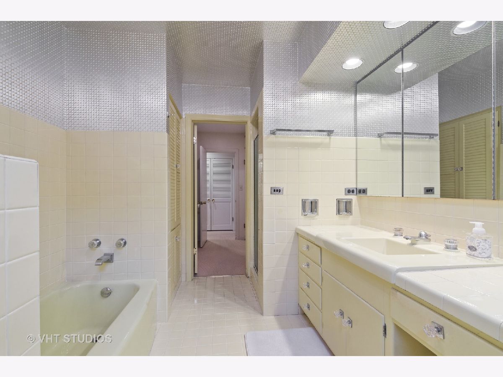
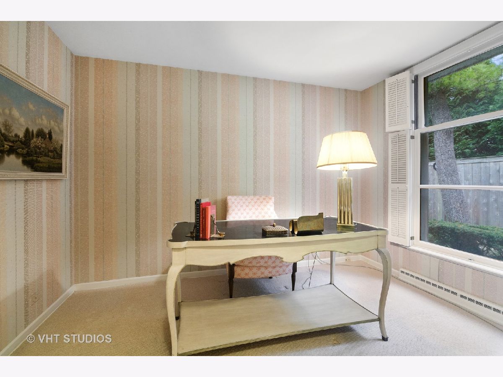
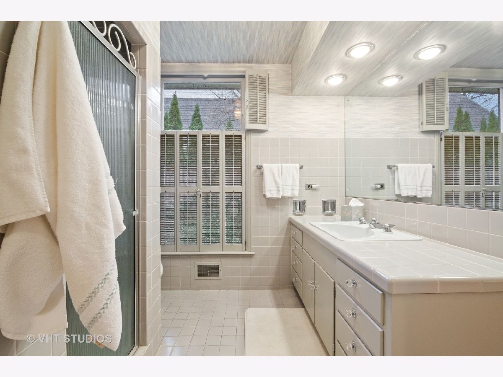
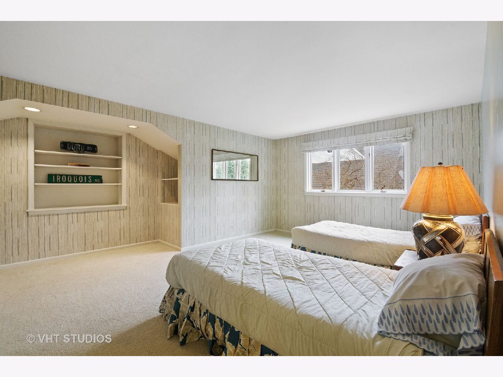
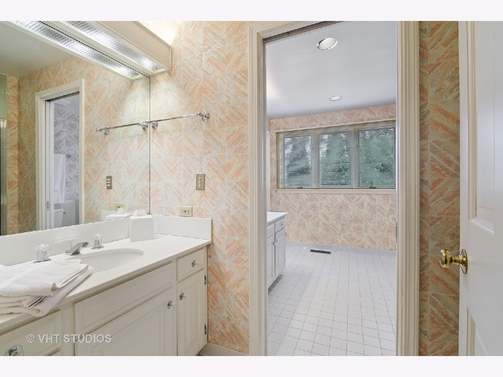
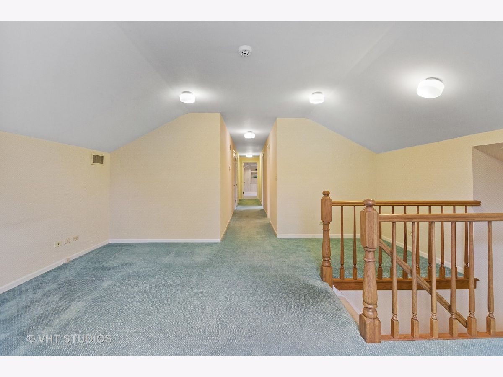
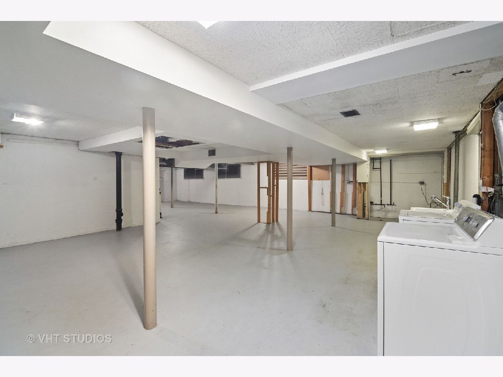
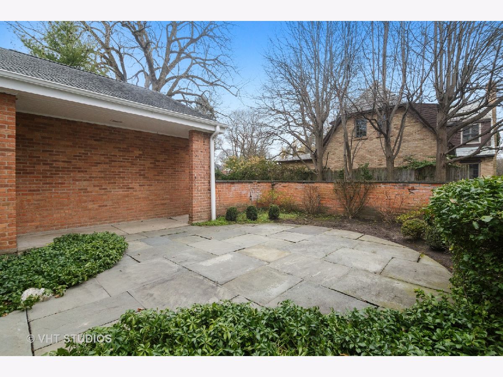
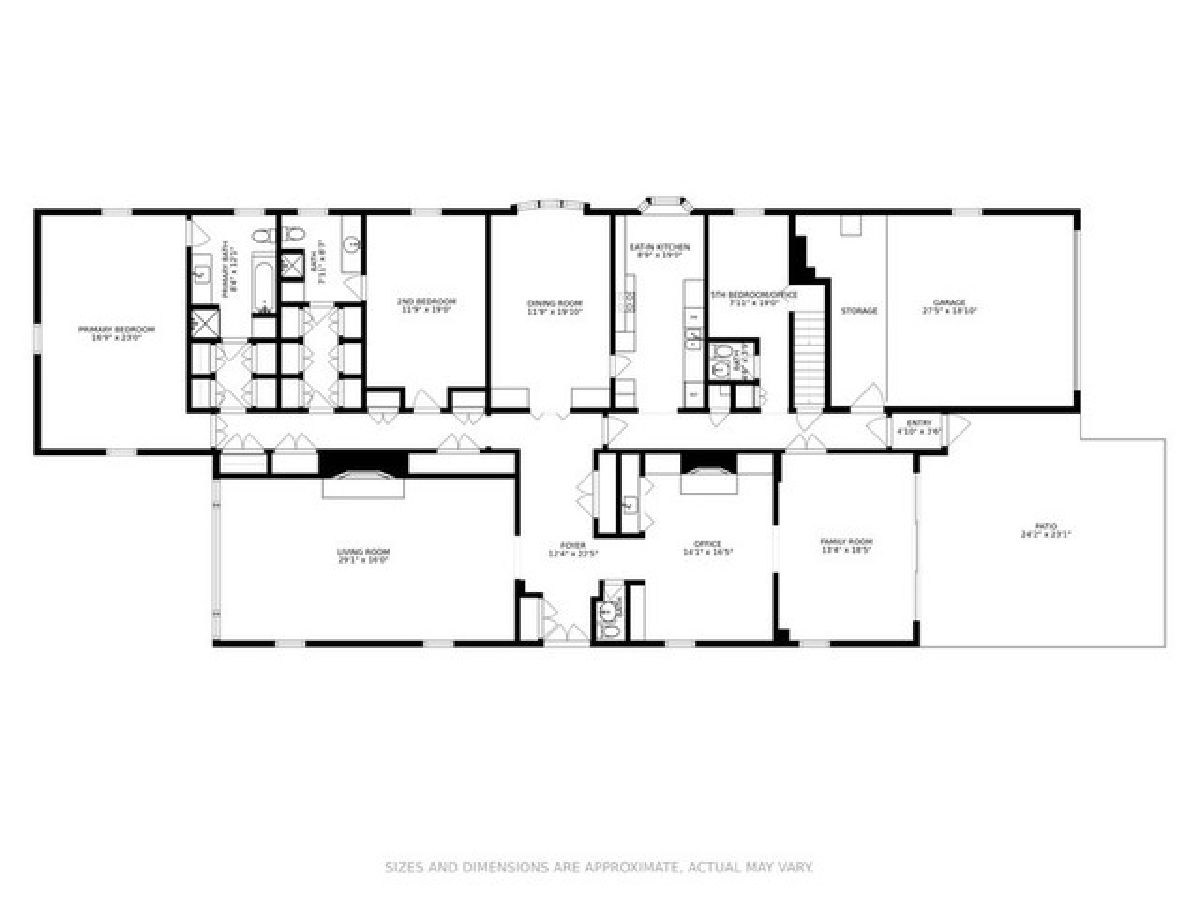
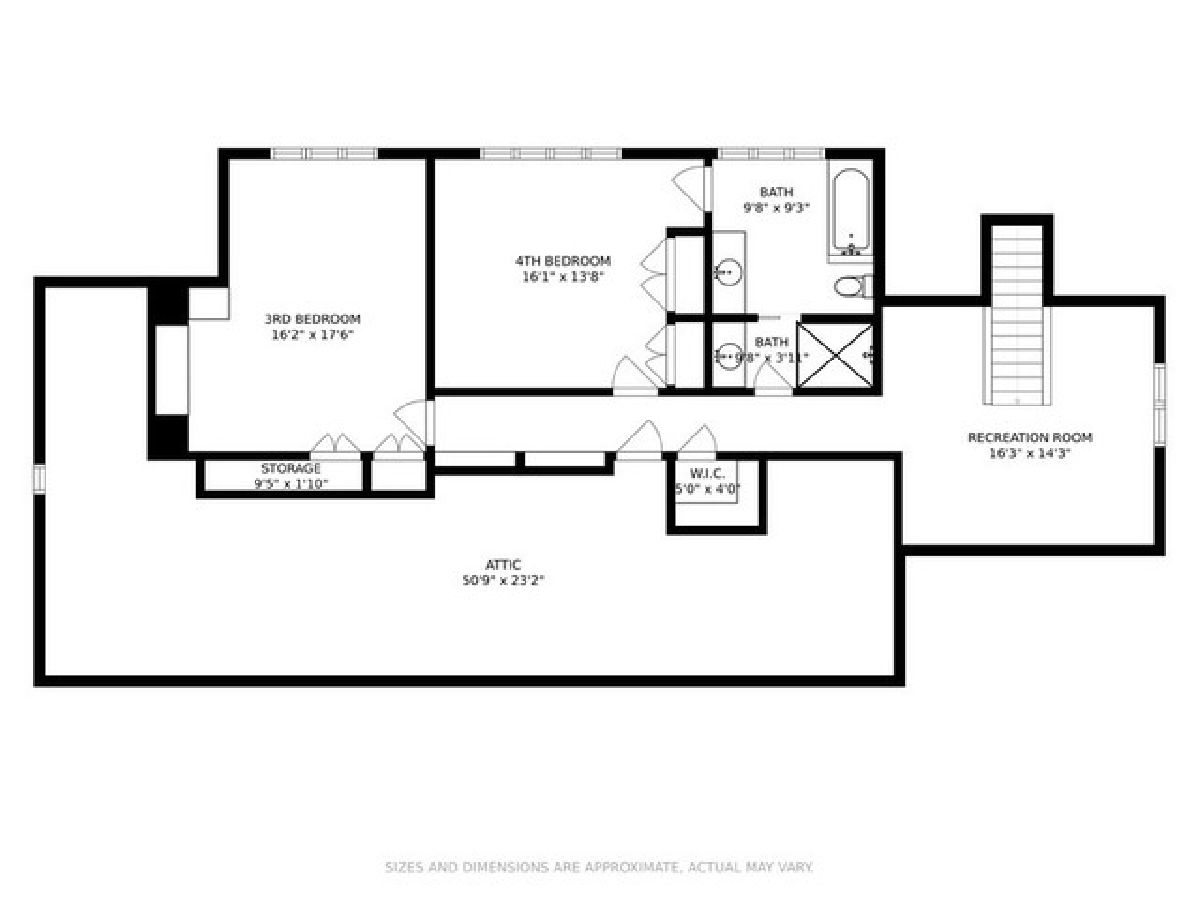
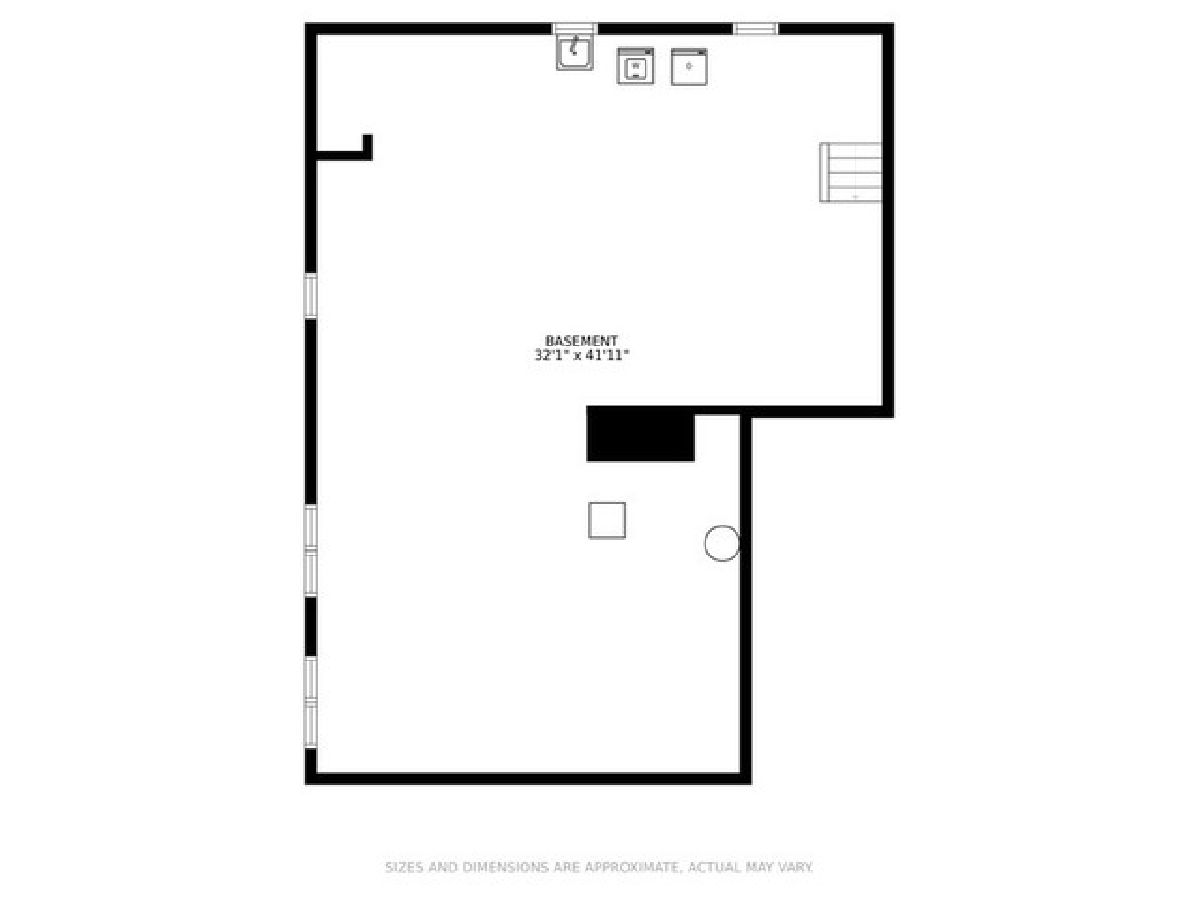
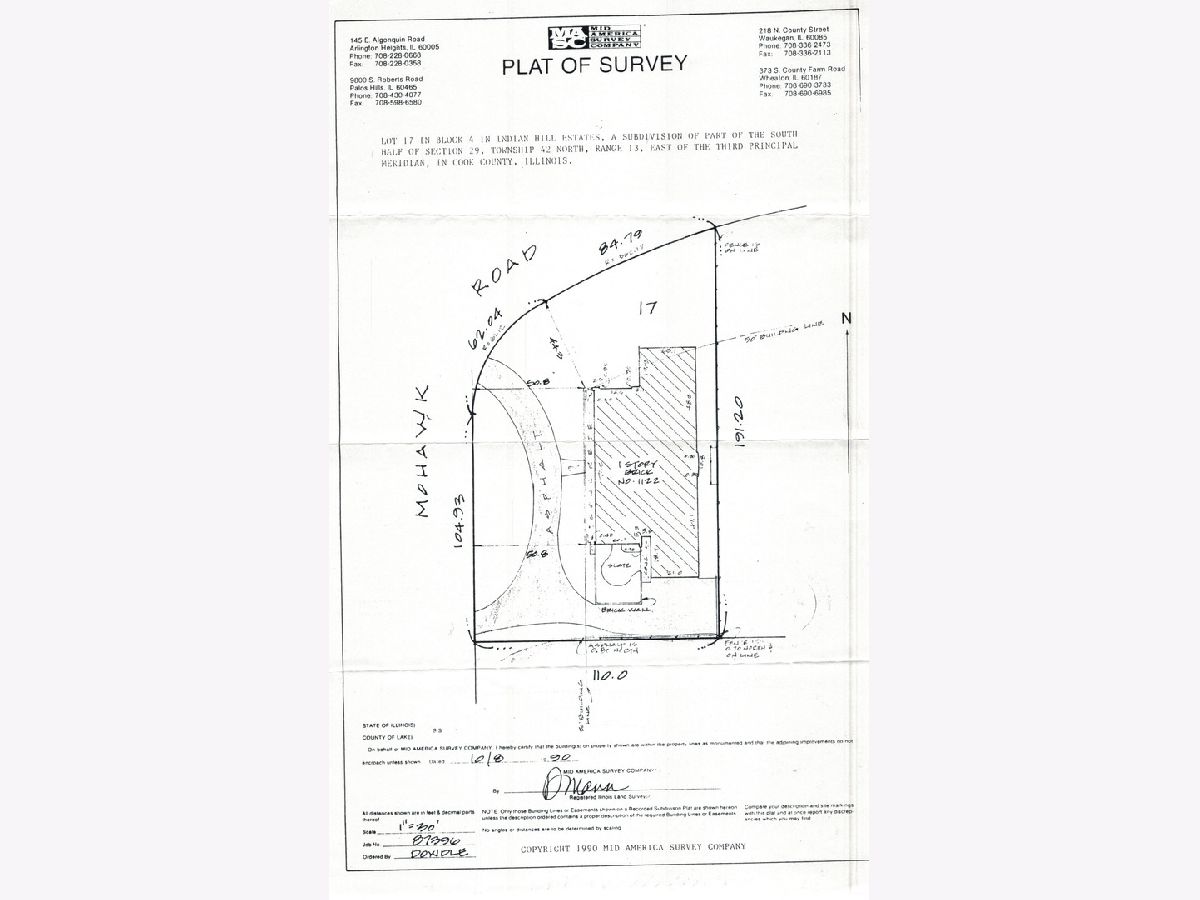
Room Specifics
Total Bedrooms: 5
Bedrooms Above Ground: 5
Bedrooms Below Ground: 0
Dimensions: —
Floor Type: —
Dimensions: —
Floor Type: —
Dimensions: —
Floor Type: —
Dimensions: —
Floor Type: —
Full Bathrooms: 5
Bathroom Amenities: Separate Shower
Bathroom in Basement: 0
Rooms: —
Basement Description: Unfinished,Crawl
Other Specifics
| 2 | |
| — | |
| — | |
| — | |
| — | |
| 17868 | |
| Unfinished | |
| — | |
| — | |
| — | |
| Not in DB | |
| — | |
| — | |
| — | |
| — |
Tax History
| Year | Property Taxes |
|---|---|
| 2021 | $23,099 |
Contact Agent
Nearby Similar Homes
Nearby Sold Comparables
Contact Agent
Listing Provided By
@properties Christie's International Real Estate




