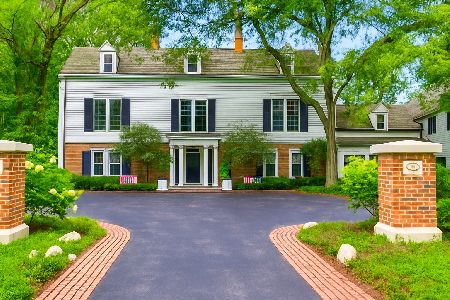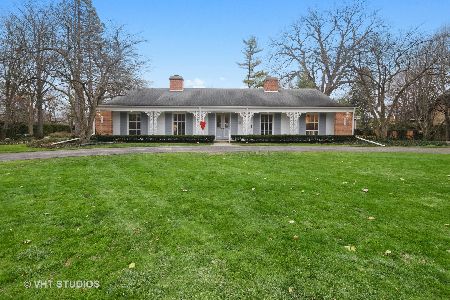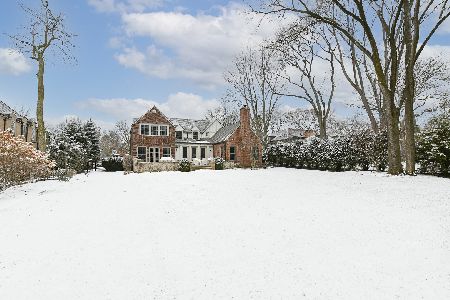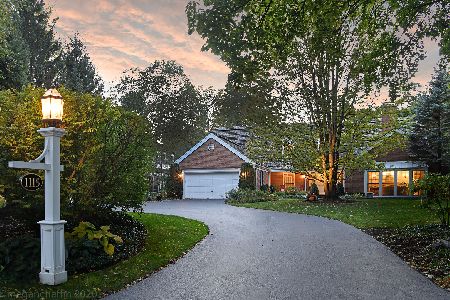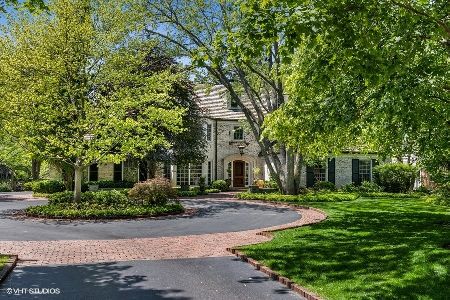1118 Mohawk Road, Wilmette, Illinois 60091
$1,875,000
|
Sold
|
|
| Status: | Closed |
| Sqft: | 0 |
| Cost/Sqft: | — |
| Beds: | 5 |
| Baths: | 5 |
| Year Built: | 1937 |
| Property Taxes: | $29,966 |
| Days On Market: | 2798 |
| Lot Size: | 0,00 |
Description
Handsome 5 BR, 4.1 BA English Manor with STUNNING renovation in desirable Indian Hill Estates. First level features gorgeous custom Chef's kitchen with top-of-the-line appliances, breakfast area, spacious FR with paneled walls overlooks bluestone patio and expansive yard. Formal LR has custom FP, DR is perfect for entertaining, library has built-in bookcases and fireplace. Spacious mudroom with custom cubbies, laundry room and built-in desk is a perfect command center just off the kitchen and two car garage. The second floor features a Master Suite wing with vaulted ceilings, custom stone fireplace, spa bath, adjacent artist's studio/office. Four additional BRs, three full baths (two en-suite) complete this level. Finished LL has additional laundry, perfect play room, media room with great storage. This lovely home is set on expansive 1/2 acre with pristine gardens, land and hardscaping. A true gem!
Property Specifics
| Single Family | |
| — | |
| English | |
| 1937 | |
| English | |
| — | |
| No | |
| — |
| Cook | |
| Indian Hill Estates | |
| 0 / Not Applicable | |
| None | |
| Lake Michigan,Public | |
| Public Sewer | |
| 09958303 | |
| 05293080050000 |
Nearby Schools
| NAME: | DISTRICT: | DISTANCE: | |
|---|---|---|---|
|
Grade School
Harper Elementary School |
39 | — | |
|
Middle School
Highcrest Middle School |
39 | Not in DB | |
|
High School
New Trier Twp H.s. Northfield/wi |
203 | Not in DB | |
|
Alternate Junior High School
Wilmette Junior High School |
— | Not in DB | |
Property History
| DATE: | EVENT: | PRICE: | SOURCE: |
|---|---|---|---|
| 24 Jan, 2019 | Sold | $1,875,000 | MRED MLS |
| 11 Dec, 2018 | Under contract | $1,995,000 | MRED MLS |
| — | Last price change | $2,150,000 | MRED MLS |
| 21 May, 2018 | Listed for sale | $2,150,000 | MRED MLS |
Room Specifics
Total Bedrooms: 5
Bedrooms Above Ground: 5
Bedrooms Below Ground: 0
Dimensions: —
Floor Type: —
Dimensions: —
Floor Type: —
Dimensions: —
Floor Type: —
Dimensions: —
Floor Type: —
Full Bathrooms: 5
Bathroom Amenities: —
Bathroom in Basement: 1
Rooms: Bedroom 5,Library,Recreation Room,Sitting Room,Foyer,Mud Room,Utility Room-Lower Level,Storage,Gallery,Walk In Closet
Basement Description: Finished
Other Specifics
| 2 | |
| — | |
| — | |
| — | |
| — | |
| 210 X 100 | |
| — | |
| Full | |
| — | |
| — | |
| Not in DB | |
| — | |
| — | |
| — | |
| — |
Tax History
| Year | Property Taxes |
|---|---|
| 2019 | $29,966 |
Contact Agent
Nearby Similar Homes
Nearby Sold Comparables
Contact Agent
Listing Provided By
@properties




