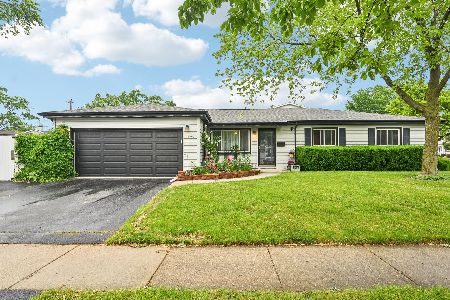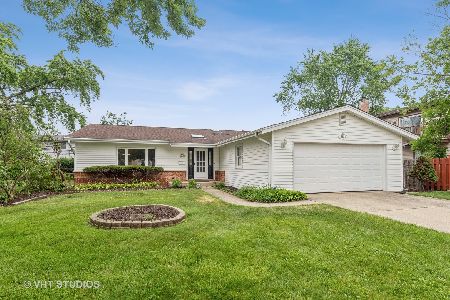1122 Sprucewood Drive, Mount Prospect, Illinois 60056
$375,000
|
Sold
|
|
| Status: | Closed |
| Sqft: | 1,478 |
| Cost/Sqft: | $254 |
| Beds: | 3 |
| Baths: | 3 |
| Year Built: | 1973 |
| Property Taxes: | $6,775 |
| Days On Market: | 1789 |
| Lot Size: | 0,18 |
Description
Enjoy this completely remodeled ranch home with it's beautiful 9 foot kitchen island.Open floor plan on the main level with oak flooring throughout. Too many updates to list including newer roof and windows 2013, newer insulated vinyl siding, AC and furnace 2014, and new main level baths 2020.Built in dry bar in full finished basement has the family room, bedrooms 4 and 5 plus a full bath with double sinks, makeup nook and lots of storage. Outdoor 10 x 20 concrete patio with gazebo, private fenced yard and garden shed. Extra wide driveway for 6 cars.
Property Specifics
| Single Family | |
| — | |
| Ranch | |
| 1973 | |
| Full | |
| — | |
| No | |
| 0.18 |
| Cook | |
| Mount Shire | |
| — / Not Applicable | |
| None | |
| Lake Michigan,Public | |
| Public Sewer | |
| 11019136 | |
| 08152070130000 |
Nearby Schools
| NAME: | DISTRICT: | DISTANCE: | |
|---|---|---|---|
|
Grade School
John Jay Elementary School |
59 | — | |
|
Middle School
Holmes Junior High School |
59 | Not in DB | |
|
High School
Rolling Meadows High School |
214 | Not in DB | |
Property History
| DATE: | EVENT: | PRICE: | SOURCE: |
|---|---|---|---|
| 30 Apr, 2021 | Sold | $375,000 | MRED MLS |
| 15 Mar, 2021 | Under contract | $375,500 | MRED MLS |
| 12 Mar, 2021 | Listed for sale | $375,500 | MRED MLS |
| 17 Jul, 2025 | Sold | $534,000 | MRED MLS |
| 19 Jun, 2025 | Under contract | $529,000 | MRED MLS |
| 16 Jun, 2025 | Listed for sale | $529,000 | MRED MLS |
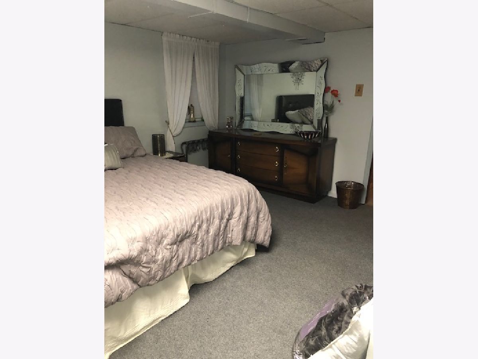
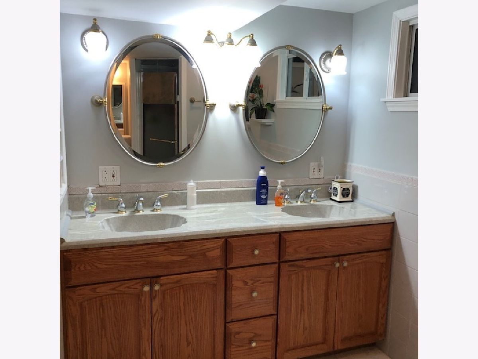
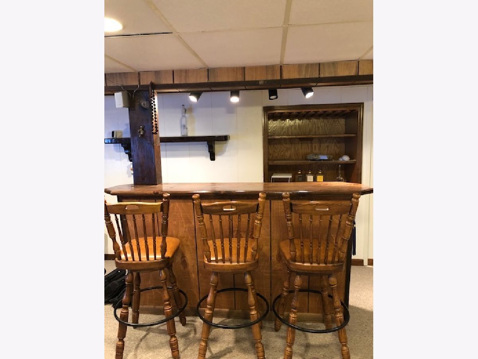
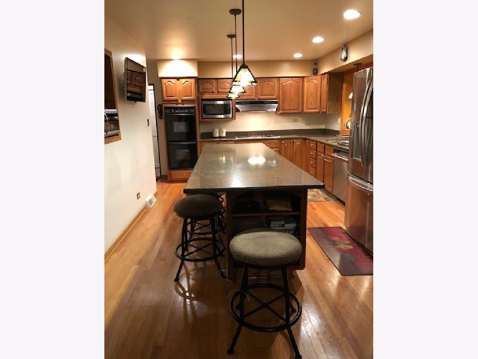
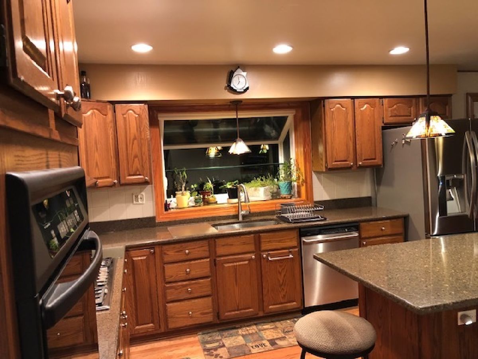
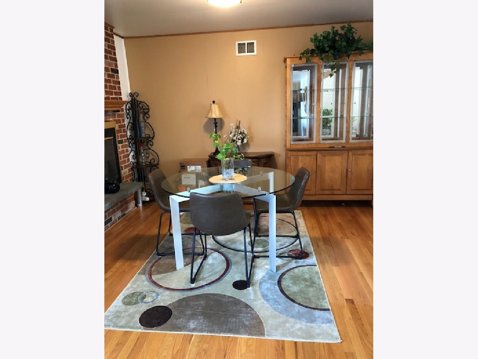
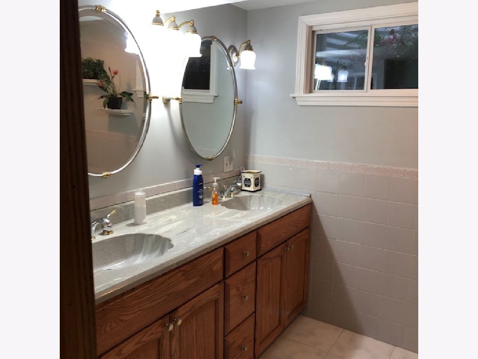
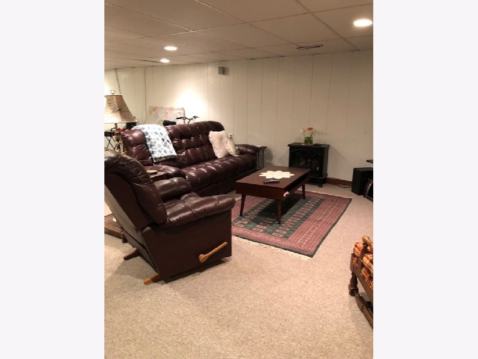
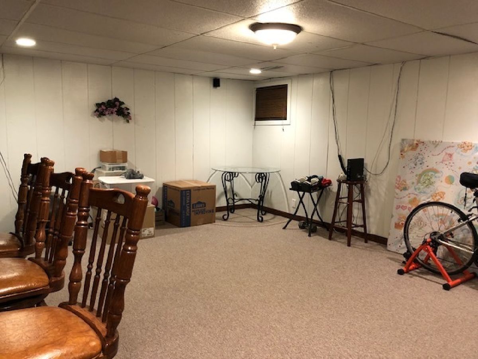
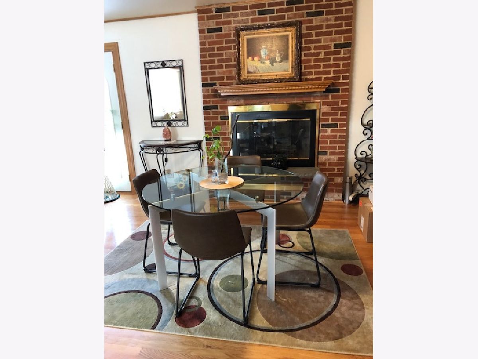
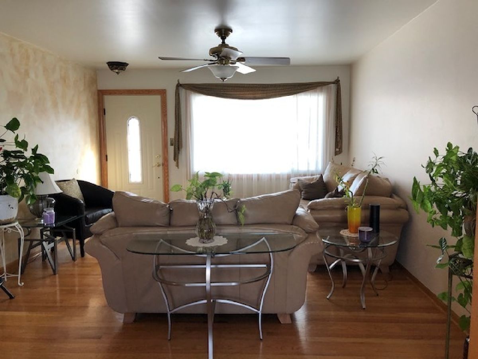
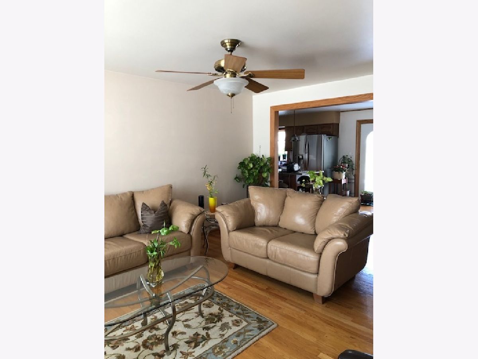
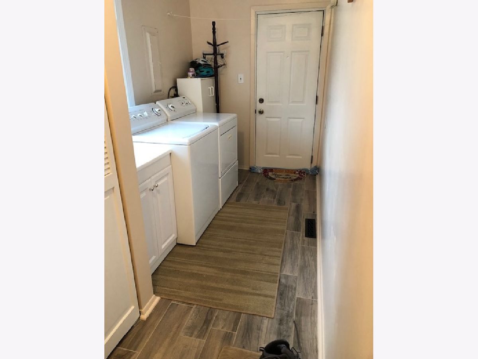
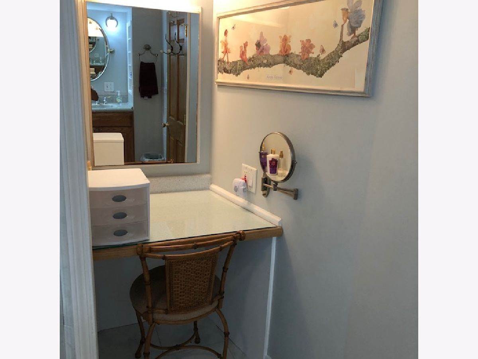
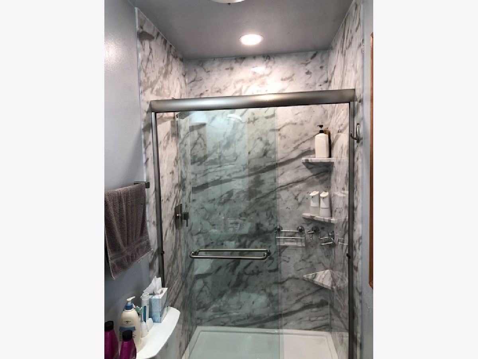
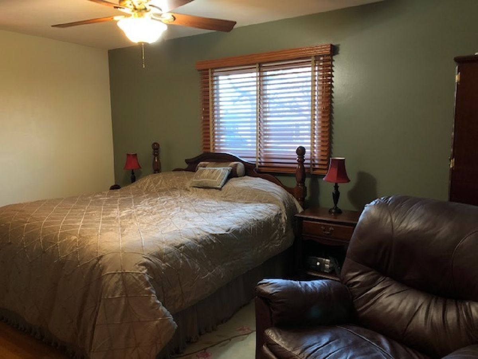
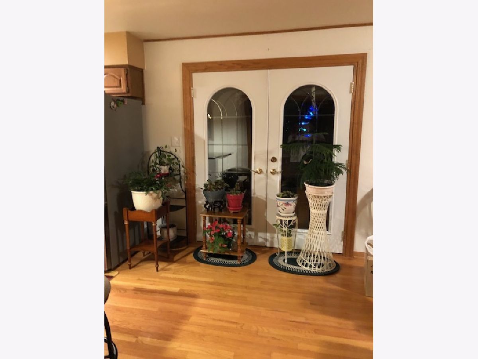
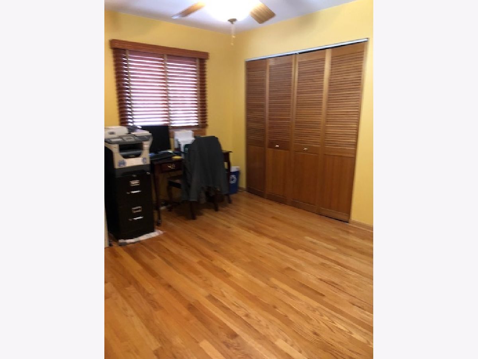
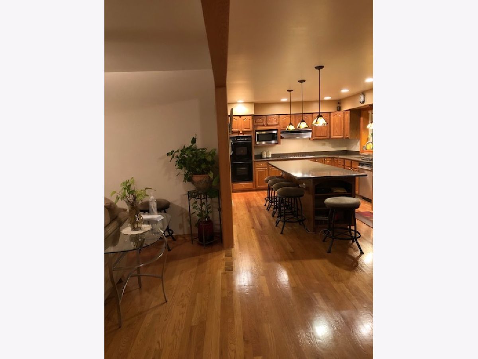
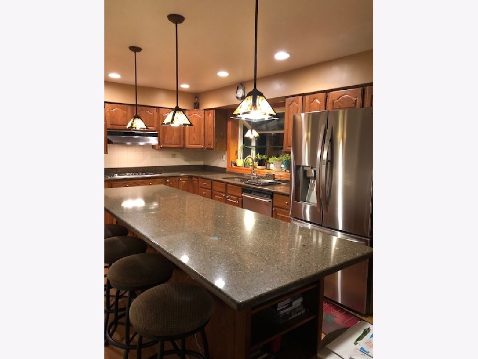
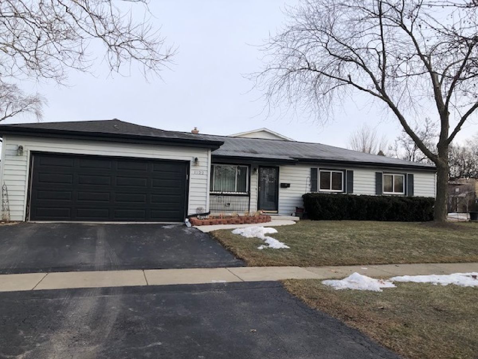
Room Specifics
Total Bedrooms: 5
Bedrooms Above Ground: 3
Bedrooms Below Ground: 2
Dimensions: —
Floor Type: Hardwood
Dimensions: —
Floor Type: Hardwood
Dimensions: —
Floor Type: Carpet
Dimensions: —
Floor Type: —
Full Bathrooms: 3
Bathroom Amenities: Separate Shower,Bidet
Bathroom in Basement: 0
Rooms: Bedroom 5
Basement Description: Finished
Other Specifics
| 2 | |
| Concrete Perimeter | |
| Asphalt | |
| Patio, Stamped Concrete Patio, Storms/Screens, Outdoor Grill | |
| Corner Lot,Fenced Yard | |
| 65 X 120 | |
| Unfinished | |
| Full | |
| Bar-Dry, Hardwood Floors, First Floor Bedroom, First Floor Laundry, First Floor Full Bath | |
| Double Oven, Microwave, Dishwasher, Portable Dishwasher, Refrigerator, Washer, Dryer, Disposal, Indoor Grill, Stainless Steel Appliance(s), Cooktop, Range Hood | |
| Not in DB | |
| Curbs, Sidewalks, Street Lights, Street Paved | |
| — | |
| — | |
| Gas Log, Gas Starter |
Tax History
| Year | Property Taxes |
|---|---|
| 2021 | $6,775 |
| 2025 | $8,756 |
Contact Agent
Nearby Similar Homes
Nearby Sold Comparables
Contact Agent
Listing Provided By
Berg Properties







