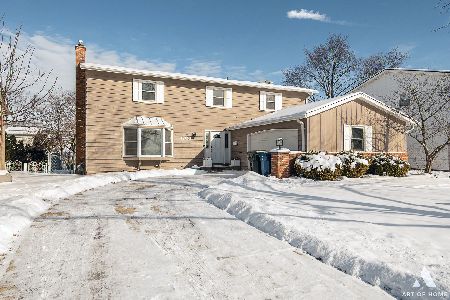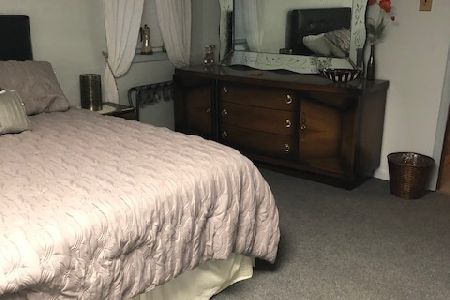1711 Willow Lane, Mount Prospect, Illinois 60056
$317,000
|
Sold
|
|
| Status: | Closed |
| Sqft: | 1,300 |
| Cost/Sqft: | $250 |
| Beds: | 3 |
| Baths: | 2 |
| Year Built: | 1968 |
| Property Taxes: | $5,998 |
| Days On Market: | 2469 |
| Lot Size: | 0,00 |
Description
Vintage charm meets modern updates with this lovingly maintained split level. Once you walk through the spacious foyer, complete with a 7-ft wide coat closet, the large living room is light filled with enough room to fit multiple seating arrangements. Both the attached dining room and the living room are connected to a recently rehabbed kitchen, complete with beautiful granite counters, stainless steel appliances, and richly designed cabinetry. Up the short flight of stairs are three large bedrooms and one elegant bathroom, which includes a double vanity and chic touches throughout. The master bedroom is directly off the bathroom and comes with a large builtin wardrobe. Downstairs is finished English-style basement where the family room is placed. Large windows help the room feel inviting and light. Adjacent to the family room is a laundry room, with new washer and dryer, that extends to the generous yard and patio (which includes a charming gardening shed). Outdoor entertaining dreams
Property Specifics
| Single Family | |
| — | |
| Bi-Level | |
| 1968 | |
| Full | |
| — | |
| No | |
| — |
| Cook | |
| — | |
| 0 / Not Applicable | |
| None | |
| Lake Michigan | |
| Public Sewer | |
| 10364522 | |
| 08154120130000 |
Nearby Schools
| NAME: | DISTRICT: | DISTANCE: | |
|---|---|---|---|
|
Grade School
John Jay Elementary School |
59 | — | |
|
Middle School
Holmes Junior High School |
59 | Not in DB | |
|
High School
Rolling Meadows High School |
214 | Not in DB | |
|
Alternate High School
John Hersey High School |
— | Not in DB | |
Property History
| DATE: | EVENT: | PRICE: | SOURCE: |
|---|---|---|---|
| 27 Jun, 2019 | Sold | $317,000 | MRED MLS |
| 9 May, 2019 | Under contract | $324,500 | MRED MLS |
| 2 May, 2019 | Listed for sale | $324,500 | MRED MLS |
Room Specifics
Total Bedrooms: 3
Bedrooms Above Ground: 3
Bedrooms Below Ground: 0
Dimensions: —
Floor Type: Carpet
Dimensions: —
Floor Type: Carpet
Full Bathrooms: 2
Bathroom Amenities: Separate Shower,Double Sink,Full Body Spray Shower,Soaking Tub
Bathroom in Basement: 1
Rooms: Foyer
Basement Description: Finished,Exterior Access
Other Specifics
| 2 | |
| Concrete Perimeter | |
| Concrete | |
| — | |
| Forest Preserve Adjacent,Nature Preserve Adjacent,Park Adjacent,Mature Trees | |
| 7200 SQFT | |
| — | |
| — | |
| Hardwood Floors | |
| Range, Microwave, Dishwasher, Refrigerator, Washer, Dryer, Stainless Steel Appliance(s) | |
| Not in DB | |
| Tennis Courts, Sidewalks, Street Lights, Street Paved | |
| — | |
| — | |
| — |
Tax History
| Year | Property Taxes |
|---|---|
| 2019 | $5,998 |
Contact Agent
Nearby Similar Homes
Nearby Sold Comparables
Contact Agent
Listing Provided By
@properties












