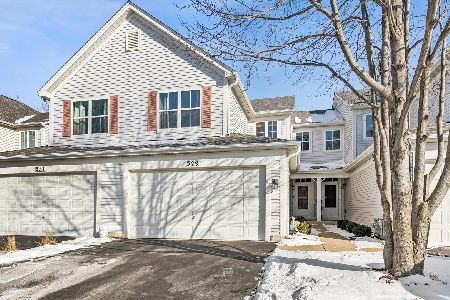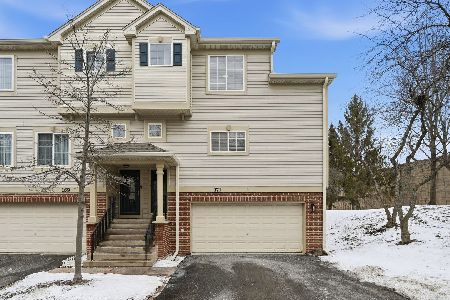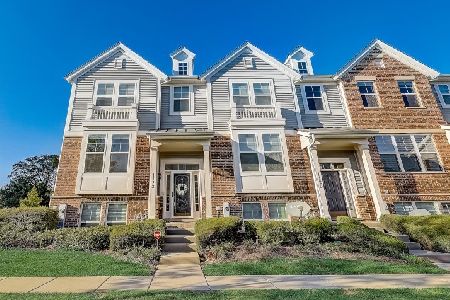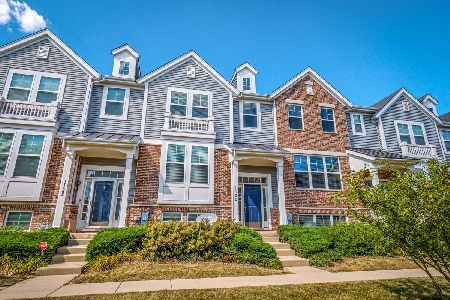1122 Tuscany Drive, Streamwood, Illinois 60107
$215,000
|
Sold
|
|
| Status: | Closed |
| Sqft: | 1,730 |
| Cost/Sqft: | $134 |
| Beds: | 3 |
| Baths: | 3 |
| Year Built: | 2011 |
| Property Taxes: | $6,356 |
| Days On Market: | 2749 |
| Lot Size: | 0,00 |
Description
Spacious,Private Sun filled End Unit w/quaint gazebo & open space right outside your front door.Well maintained 3 bedroom, 2 1/2 bath w/private entrance & large 2 car attached garage.Open floorplan offers combined living/dining room surrounded by windows,Oversized kitchen offers 42" maple cabinets,pantry,glass & stainless tile backsplash, undermound and above cabinet lighting, ceramic floor, breakfast bar with seating and table area open to balcony facing woods. Master bedroom with vaulted ceiling, ceiling fan, additional windows, walk in closet, private bath with double vanity, tub & separate ceramic tile shower. All bedrooms offer ceiling fans and generous closet space, laundry on 2nd floor. Lower level family room great for entertaining or office space. Neutral decor, hot water tank 2017, updated fixtures. Conveniently located to shopping, restaurants, Poplar Creek Forest Preserve trails & interstate. FHA approved. 13 month home warranty w/accepted offer by 7/30. Motivated seller!
Property Specifics
| Condos/Townhomes | |
| 3 | |
| — | |
| 2011 | |
| Partial,English | |
| WILLOW | |
| No | |
| — |
| Cook | |
| Villas Of Cambridge | |
| 175 / Monthly | |
| Insurance,Exterior Maintenance,Lawn Care,Snow Removal | |
| Lake Michigan | |
| Public Sewer | |
| 10022693 | |
| 06282081330000 |
Nearby Schools
| NAME: | DISTRICT: | DISTANCE: | |
|---|---|---|---|
|
Grade School
Hilltop Elementary School |
46 | — | |
|
Middle School
Canton Middle School |
46 | Not in DB | |
|
High School
Streamwood High School |
46 | Not in DB | |
Property History
| DATE: | EVENT: | PRICE: | SOURCE: |
|---|---|---|---|
| 9 Nov, 2011 | Sold | $198,990 | MRED MLS |
| 12 Aug, 2011 | Under contract | $209,500 | MRED MLS |
| 14 Jun, 2011 | Listed for sale | $209,500 | MRED MLS |
| 25 Sep, 2014 | Sold | $214,000 | MRED MLS |
| 4 Aug, 2014 | Under contract | $216,500 | MRED MLS |
| 6 Jul, 2014 | Listed for sale | $216,500 | MRED MLS |
| 31 Aug, 2018 | Sold | $215,000 | MRED MLS |
| 27 Jul, 2018 | Under contract | $232,500 | MRED MLS |
| 18 Jul, 2018 | Listed for sale | $232,500 | MRED MLS |
Room Specifics
Total Bedrooms: 3
Bedrooms Above Ground: 3
Bedrooms Below Ground: 0
Dimensions: —
Floor Type: Carpet
Dimensions: —
Floor Type: Carpet
Full Bathrooms: 3
Bathroom Amenities: Separate Shower,Double Sink,Soaking Tub
Bathroom in Basement: 0
Rooms: Eating Area,Walk In Closet,Mud Room
Basement Description: Finished
Other Specifics
| 2 | |
| Concrete Perimeter | |
| Concrete | |
| Balcony, End Unit | |
| Common Grounds,Landscaped,Wooded | |
| 2,666SQFT | |
| — | |
| Full | |
| Vaulted/Cathedral Ceilings, Second Floor Laundry | |
| Range, Microwave, Dishwasher, Washer, Dryer, Disposal | |
| Not in DB | |
| — | |
| — | |
| Park | |
| — |
Tax History
| Year | Property Taxes |
|---|---|
| 2014 | $5,924 |
| 2018 | $6,356 |
Contact Agent
Nearby Similar Homes
Nearby Sold Comparables
Contact Agent
Listing Provided By
Keller Williams Experience











