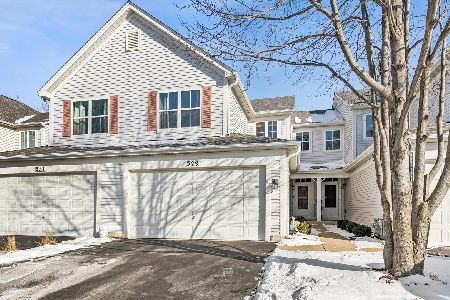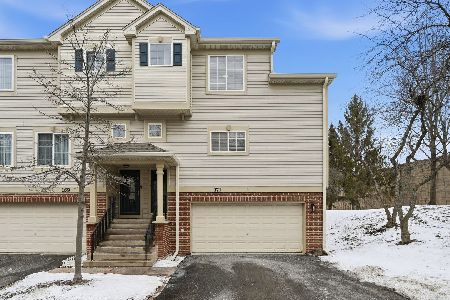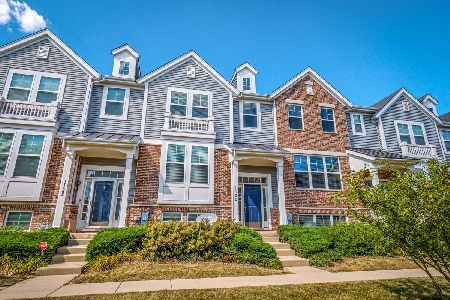1122 Tuscany Drive, Streamwood, Illinois 60107
$275,000
|
Sold
|
|
| Status: | Closed |
| Sqft: | 1,730 |
| Cost/Sqft: | $168 |
| Beds: | 3 |
| Baths: | 3 |
| Year Built: | 2011 |
| Property Taxes: | $6,295 |
| Days On Market: | 1578 |
| Lot Size: | 0,00 |
Description
Rarely available, END-UNIT townhome is ready and waiting for new owners! This tri-level, East-facing unit is steps away from the gazebo and offers all of the privacy of a single-family home. The main level features the sun-filled, spacious living room/dining room combo and powder room. Attached is the kitchen, with all new stainless steel appliances (2020), quartz countertops and an expansive eat-in dining area. Adjacent to the dining area is the freshly painted private deck (2021). Master bedroom on second floor features vaulted ceilings, a walk-in closet, and a private en-suite with a bidet. Laundry is conveniently located on the second floor. Two additional bedrooms and a guest bathroom finish off the second level. Finished lower level offers the potential of a family room, office or media room. Carpet throughout has been professionally cleaned and steamed (2021). New paint (2021) completes this stunning townhome. New RING doorbell and Nest thermostat. Nothing more to do but move in!
Property Specifics
| Condos/Townhomes | |
| 3 | |
| — | |
| 2011 | |
| None | |
| — | |
| No | |
| — |
| Cook | |
| Villas Of Cambridge | |
| 188 / Monthly | |
| Lawn Care,Snow Removal | |
| Lake Michigan | |
| Public Sewer | |
| 11221313 | |
| 06282081330000 |
Nearby Schools
| NAME: | DISTRICT: | DISTANCE: | |
|---|---|---|---|
|
Grade School
Hilltop Elementary School |
46 | — | |
|
Middle School
Canton Middle School |
46 | Not in DB | |
|
High School
Streamwood High School |
46 | Not in DB | |
Property History
| DATE: | EVENT: | PRICE: | SOURCE: |
|---|---|---|---|
| 7 Dec, 2021 | Sold | $275,000 | MRED MLS |
| 13 Oct, 2021 | Under contract | $289,900 | MRED MLS |
| 1 Oct, 2021 | Listed for sale | $289,900 | MRED MLS |































Room Specifics
Total Bedrooms: 3
Bedrooms Above Ground: 3
Bedrooms Below Ground: 0
Dimensions: —
Floor Type: Carpet
Dimensions: —
Floor Type: Carpet
Full Bathrooms: 3
Bathroom Amenities: Double Sink,Bidet
Bathroom in Basement: 0
Rooms: Breakfast Room
Basement Description: None
Other Specifics
| 2 | |
| — | |
| Concrete | |
| — | |
| — | |
| 2666 | |
| — | |
| Full | |
| Vaulted/Cathedral Ceilings, Second Floor Laundry, Walk-In Closet(s) | |
| Range, Microwave, Dishwasher, Refrigerator, Washer, Dryer, Disposal | |
| Not in DB | |
| — | |
| — | |
| Park | |
| — |
Tax History
| Year | Property Taxes |
|---|---|
| 2021 | $6,295 |
Contact Agent
Nearby Similar Homes
Nearby Sold Comparables
Contact Agent
Listing Provided By
Redfin Corporation










