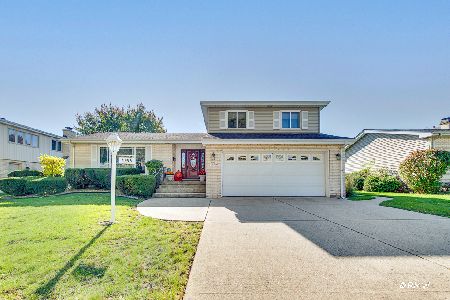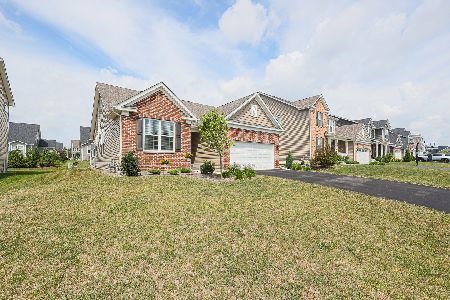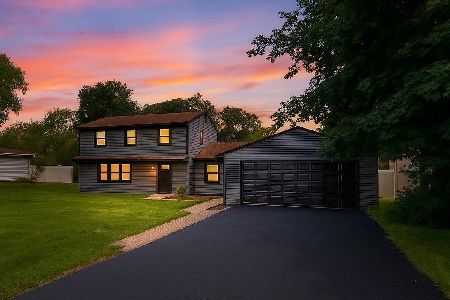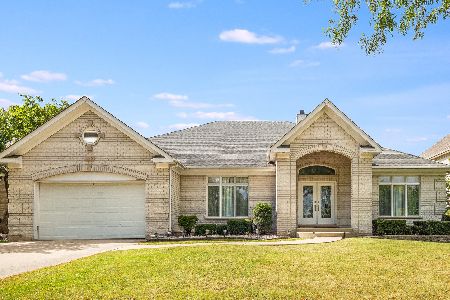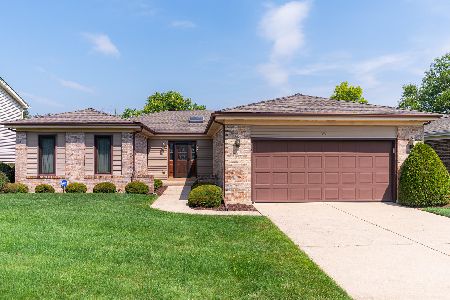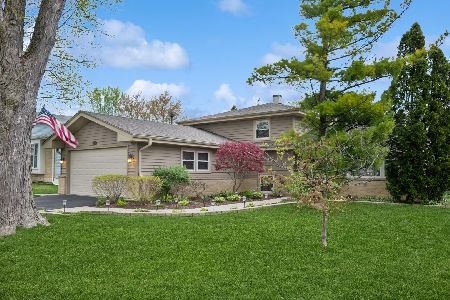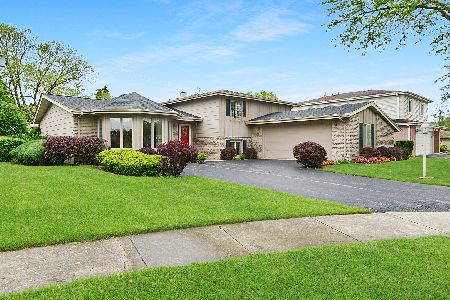1122 Westwood Trail, Addison, Illinois 60101
$335,000
|
Sold
|
|
| Status: | Closed |
| Sqft: | 1,815 |
| Cost/Sqft: | $187 |
| Beds: | 4 |
| Baths: | 3 |
| Year Built: | 1968 |
| Property Taxes: | $7,800 |
| Days On Market: | 2922 |
| Lot Size: | 0,19 |
Description
Enjoy holiday entertaining in this beautifully rehabbed 4 bedroom split-level with finished sub-basement. Not your ordinary split-level, it's HUGE! Formal living room & dining room with vaulted ceiling. Chef's kitchen features all white cabinets, granite counter tops, all stainless appliances & beverage cooler. Large picture window overlooks back yard. Family room opens to patio. 4 generous sized bedrooms all on upper level. Master bedroom with master bath plus his 'n her separate closets. Newly refinished hardwood floors & white trim through-out. Finished sub-basement with rec room, play area & laundry room. New windows, siding & central air conditioner. Newer furnace & sump pump. 2 car attached garage. Great family home for those looking for lots of room. Nice quiet neighborhood & convenient location. Across the way from Wesley Elementary school and Westwood Park. Hurry, quick close possible! Celebrate a New Year in a new home!
Property Specifics
| Single Family | |
| — | |
| — | |
| 1968 | |
| Partial | |
| — | |
| No | |
| 0.19 |
| Du Page | |
| Pioneer Park | |
| 0 / Not Applicable | |
| None | |
| Lake Michigan | |
| Public Sewer | |
| 09798214 | |
| 0320316015 |
Nearby Schools
| NAME: | DISTRICT: | DISTANCE: | |
|---|---|---|---|
|
Grade School
Wesley Elementary School |
4 | — | |
|
Middle School
Indian Trail Junior High School |
4 | Not in DB | |
|
High School
Addison Trail High School |
88 | Not in DB | |
Property History
| DATE: | EVENT: | PRICE: | SOURCE: |
|---|---|---|---|
| 2 Mar, 2018 | Sold | $335,000 | MRED MLS |
| 31 Jan, 2018 | Under contract | $339,900 | MRED MLS |
| — | Last price change | $349,900 | MRED MLS |
| 10 Nov, 2017 | Listed for sale | $349,900 | MRED MLS |
Room Specifics
Total Bedrooms: 4
Bedrooms Above Ground: 4
Bedrooms Below Ground: 0
Dimensions: —
Floor Type: Hardwood
Dimensions: —
Floor Type: Hardwood
Dimensions: —
Floor Type: Hardwood
Full Bathrooms: 3
Bathroom Amenities: —
Bathroom in Basement: 0
Rooms: No additional rooms
Basement Description: Partially Finished
Other Specifics
| 2 | |
| Concrete Perimeter | |
| — | |
| Patio | |
| — | |
| 70X120 | |
| — | |
| Full | |
| Vaulted/Cathedral Ceilings, Hardwood Floors | |
| Range, Dishwasher, Refrigerator, Wine Refrigerator, Range Hood | |
| Not in DB | |
| Park | |
| — | |
| — | |
| — |
Tax History
| Year | Property Taxes |
|---|---|
| 2018 | $7,800 |
Contact Agent
Nearby Similar Homes
Nearby Sold Comparables
Contact Agent
Listing Provided By
Long Realty

