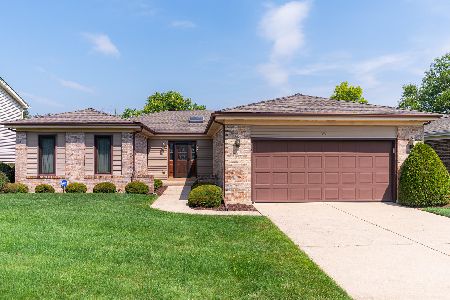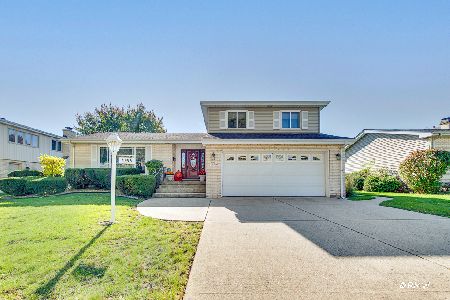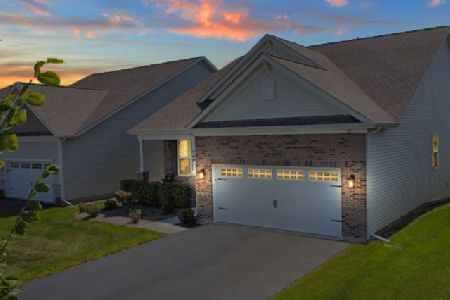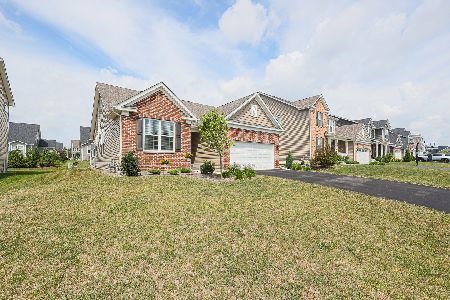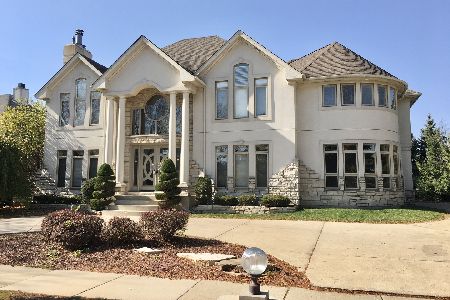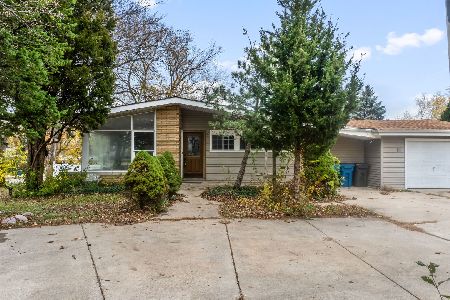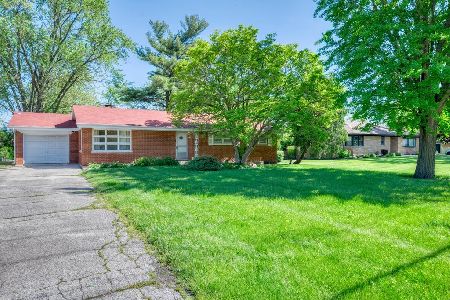986 Stonehedge Drive, Addison, Illinois 60101
$657,500
|
For Sale
|
|
| Status: | Active |
| Sqft: | 2,949 |
| Cost/Sqft: | $223 |
| Beds: | 3 |
| Baths: | 4 |
| Year Built: | 1997 |
| Property Taxes: | $14,395 |
| Days On Market: | 20 |
| Lot Size: | 0,00 |
Description
STUNNING ELEGANCE IN ESTEEMED STONEHEDGE COMMUNITY. Welcome to this beautifully crafted custom all-brick ranch in the desirable Stonehedge subdivision of Addison. This quality-built home offers 4 bedrooms and 3.5 bathrooms with exceptional space and design throughout. The main level features a spacious living room with vaulted ceilings that flows into the family room, separated by a see-through fireplace. The family room features cathedral ceilings and opens to the gourmet kitchen, creating a seamless space for entertaining and everyday living. A formal dining room provides a separate elegant space for special occasions. The gourmet kitchen includes a center island with sink, granite countertops, double ovens, cooktop with vented exhaust, and custom oak cabinetry. The primary suite features tray ceilings, a luxury bath with double vanities, and a walk-in closet. All additional bedrooms also have walk-in closets, with one main-level bedroom currently used as an office. Hardwood flooring enhances the living, dining, and family areas, while ceramic tile is in the kitchen and baths. The main-level laundry room includes a washer and dryer. The fully finished basement is large and spacious and includes a recreation room with a custom mahogany bar, a full bath, a fourth bedroom, an additional bonus room ideal for an office, hobby, or gym, and two separate storage rooms. There is also a dedicated exercise room, providing plenty of flexibility for all your needs. Step outside to a private, fenced backyard with a patio and pergola, perfect for outdoor gatherings. Additional features include gas forced air, central air conditioning, 200-amp electrical service, and circuit breakers. All appliances stay. A truly exceptional home offering comfort, quality, and versatility in a prime location! Property in great conidtion but is being sold as-is
Property Specifics
| Single Family | |
| — | |
| — | |
| 1997 | |
| — | |
| — | |
| No | |
| — |
| — | |
| — | |
| 400 / Annual | |
| — | |
| — | |
| — | |
| 12495339 | |
| 0329111052 |
Nearby Schools
| NAME: | DISTRICT: | DISTANCE: | |
|---|---|---|---|
|
Grade School
Stone Elementary School |
4 | — | |
|
Middle School
Indian Trail Junior High School |
4 | Not in DB | |
|
High School
Addison Trail High School |
88 | Not in DB | |
Property History
| DATE: | EVENT: | PRICE: | SOURCE: |
|---|---|---|---|
| — | Last price change | $675,250 | MRED MLS |
| 14 Oct, 2025 | Listed for sale | $675,250 | MRED MLS |
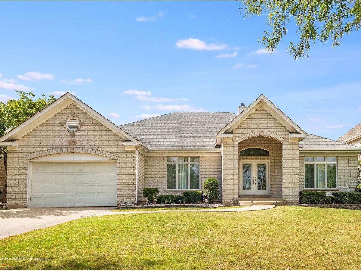
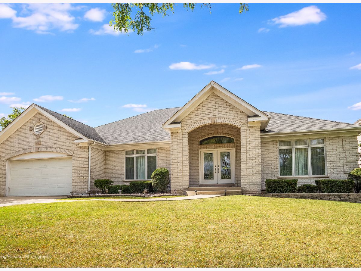
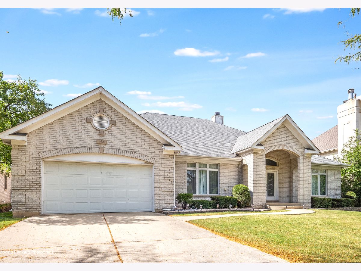
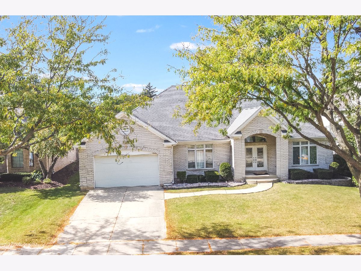
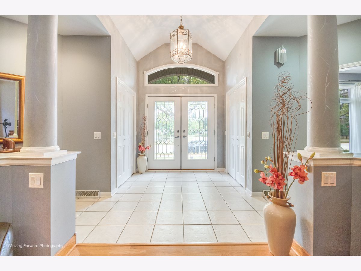
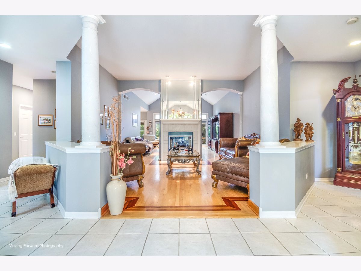
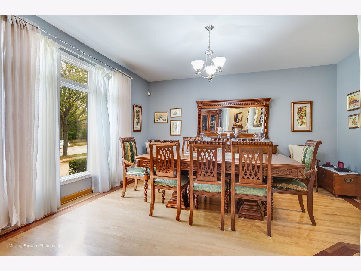
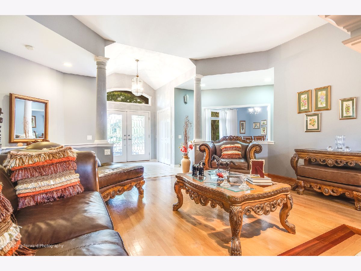
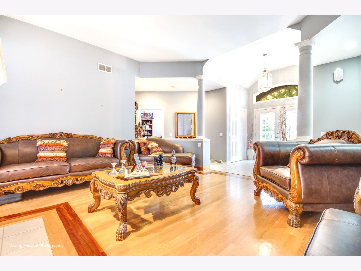
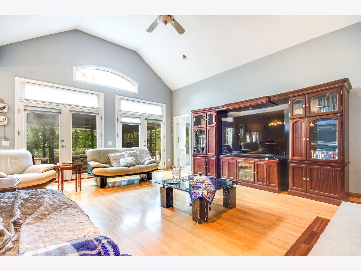
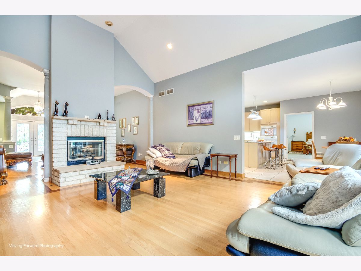
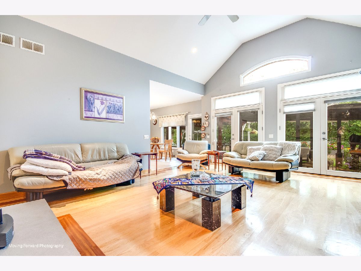
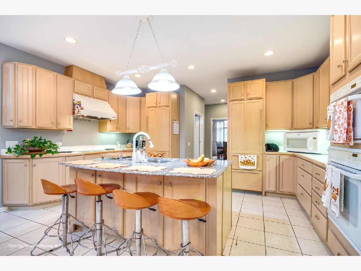
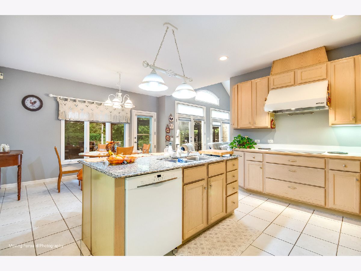
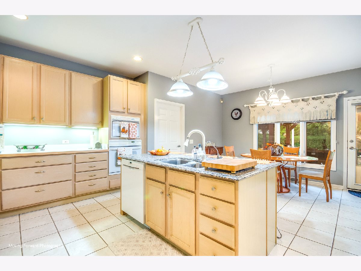
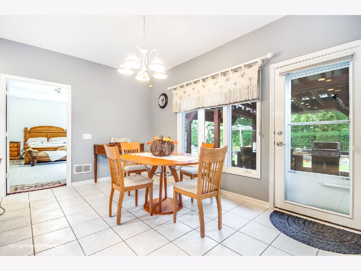
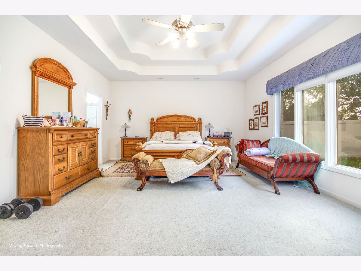
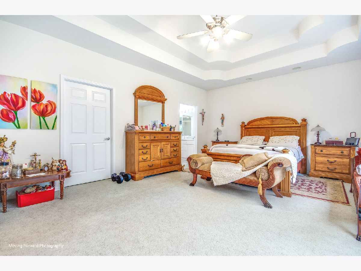
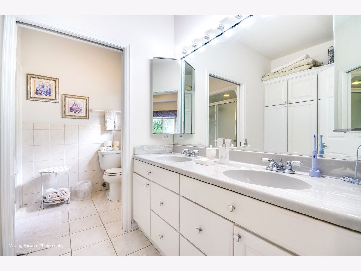
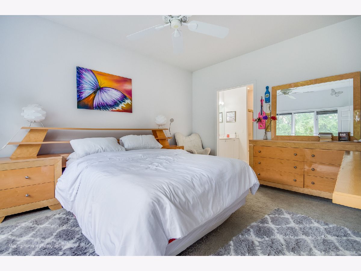
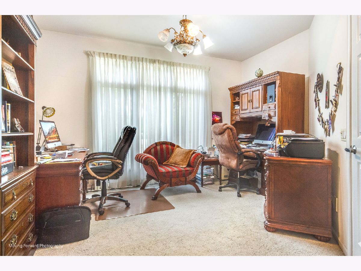
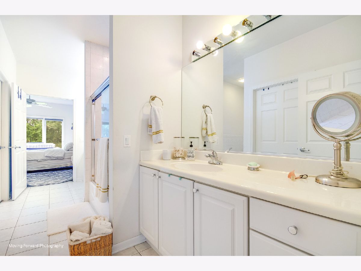
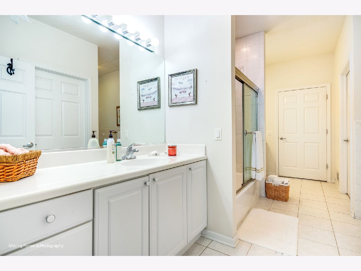
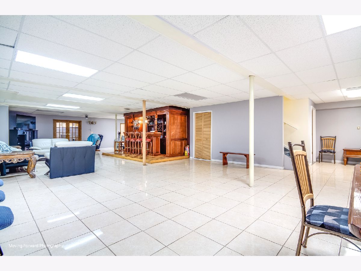
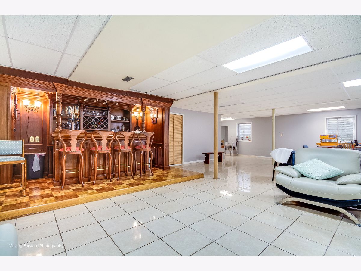
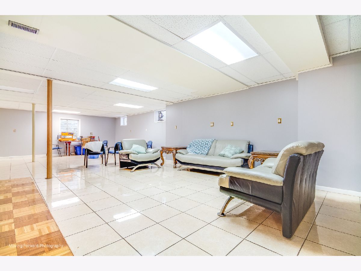
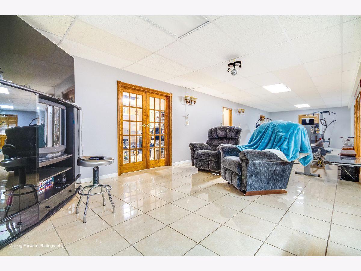
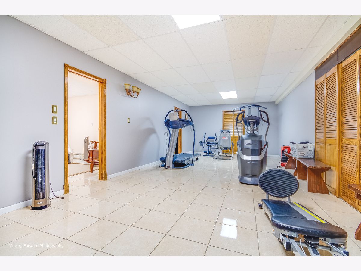
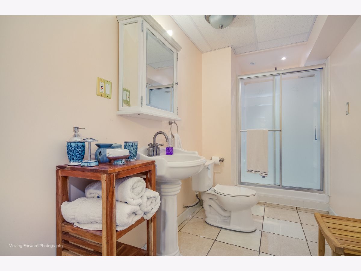
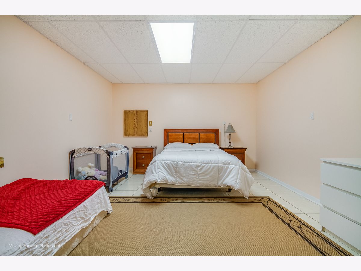
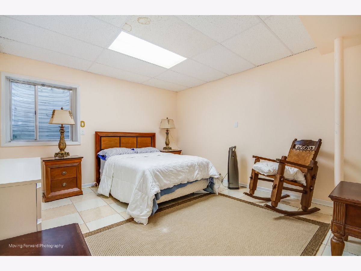
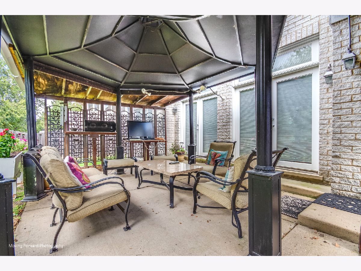
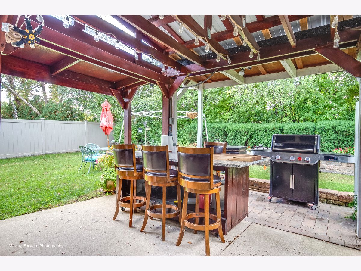
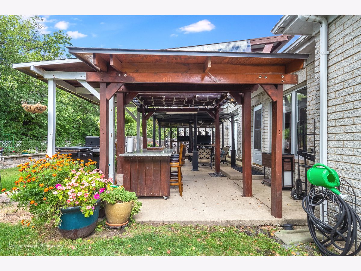
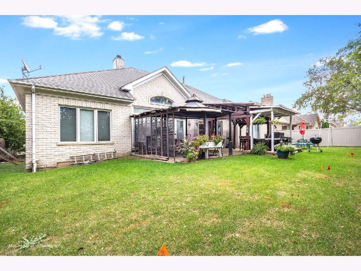
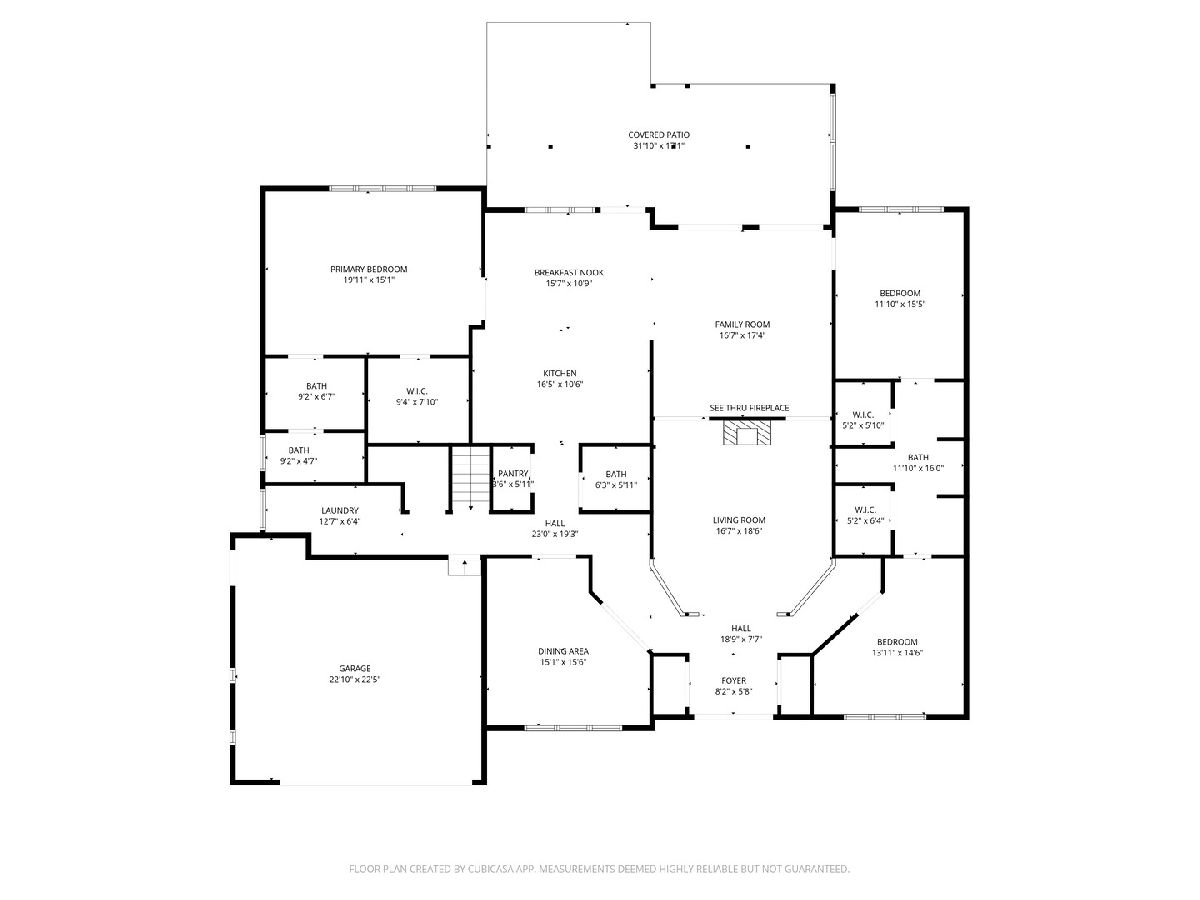
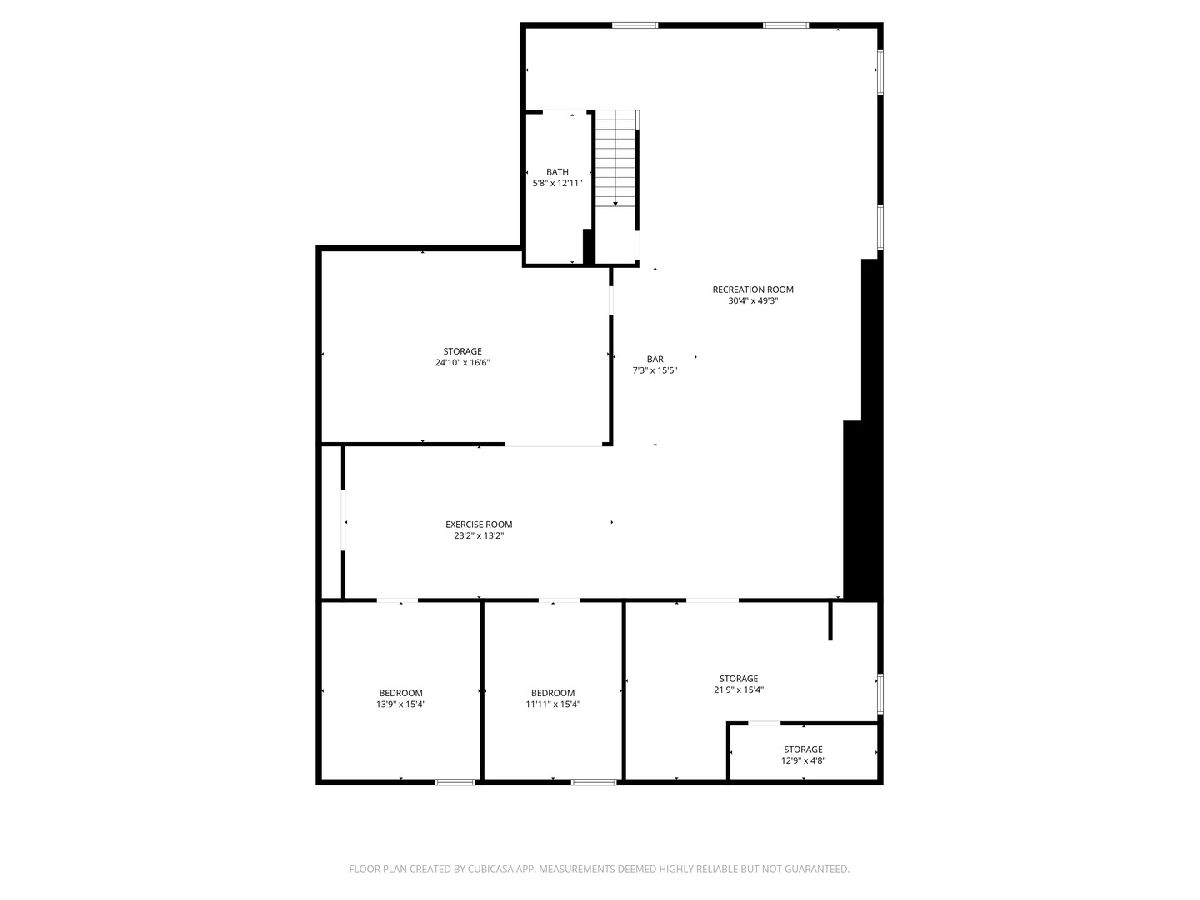
Room Specifics
Total Bedrooms: 4
Bedrooms Above Ground: 3
Bedrooms Below Ground: 1
Dimensions: —
Floor Type: —
Dimensions: —
Floor Type: —
Dimensions: —
Floor Type: —
Full Bathrooms: 4
Bathroom Amenities: Double Sink
Bathroom in Basement: 1
Rooms: —
Basement Description: —
Other Specifics
| 2 | |
| — | |
| — | |
| — | |
| — | |
| 80x120 | |
| — | |
| — | |
| — | |
| — | |
| Not in DB | |
| — | |
| — | |
| — | |
| — |
Tax History
| Year | Property Taxes |
|---|---|
| — | $14,395 |
Contact Agent
Nearby Similar Homes
Nearby Sold Comparables
Contact Agent
Listing Provided By
Century 21 Circle

