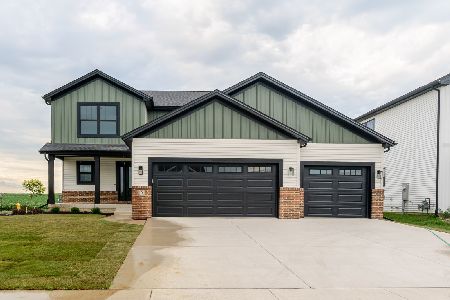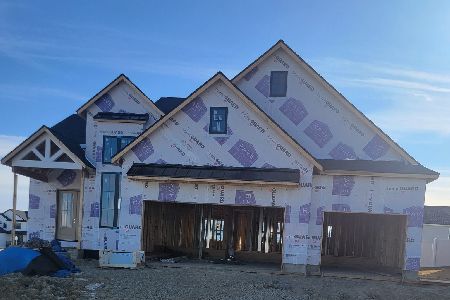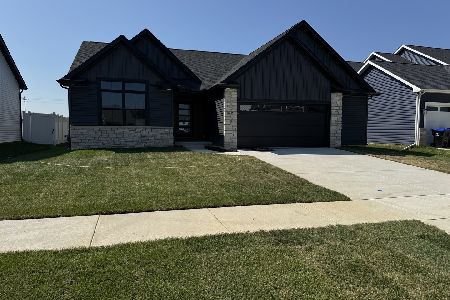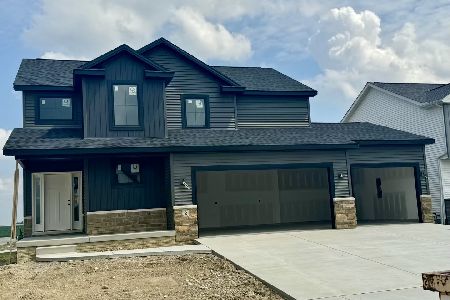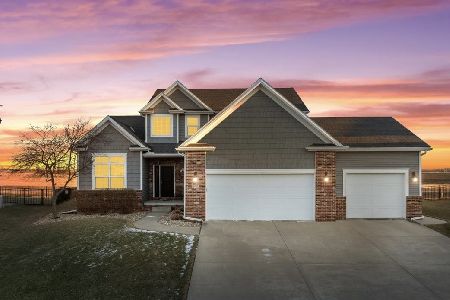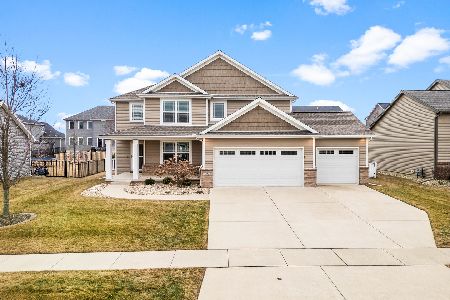1122 Willow Creek Drive, Bloomington, Illinois 61704
$310,000
|
Sold
|
|
| Status: | Closed |
| Sqft: | 2,171 |
| Cost/Sqft: | $145 |
| Beds: | 5 |
| Baths: | 4 |
| Year Built: | 2016 |
| Property Taxes: | $7,985 |
| Days On Market: | 2854 |
| Lot Size: | 0,00 |
Description
Stunning BETTER THAN NEW Armstrong home in the Grove with modern flair! This open floor plan features a breath-taking kitchen with island, granite counter-tops, stainless steel appliances, tons of cabinets, and updated lighting fixtures. Nicely sized eat-in kitchen. Cozy family room with good natural lighting. Right off the front of the house there is a flex room that could serve as an office, sitting room, children's play room or formal dining area. Also on the first floor off the heated garage are lockers for functional family organization. Second floor consists of 4 bedrooms, laundry, and two full baths. Master bedroom has a large walk-in closet and beautiful master bath. The basement is finished out with a rec-room, 5th bedroom, full bath and unfinished storage. Fenced back yard. (2017)
Property Specifics
| Single Family | |
| — | |
| Traditional | |
| 2016 | |
| Full | |
| — | |
| No | |
| — |
| Mc Lean | |
| Grove On Kickapoo Creek | |
| — / Not Applicable | |
| — | |
| Public | |
| Public Sewer | |
| 10221860 | |
| 2209428018 |
Nearby Schools
| NAME: | DISTRICT: | DISTANCE: | |
|---|---|---|---|
|
Grade School
Benjamin Elementary |
5 | — | |
|
Middle School
Evans Jr High |
5 | Not in DB | |
|
High School
Normal Community High School |
5 | Not in DB | |
Property History
| DATE: | EVENT: | PRICE: | SOURCE: |
|---|---|---|---|
| 18 Mar, 2016 | Sold | $319,900 | MRED MLS |
| 1 Feb, 2016 | Under contract | $319,900 | MRED MLS |
| 9 Dec, 2015 | Listed for sale | $319,900 | MRED MLS |
| 15 Jun, 2018 | Sold | $310,000 | MRED MLS |
| 4 May, 2018 | Under contract | $314,900 | MRED MLS |
| 4 Apr, 2018 | Listed for sale | $314,900 | MRED MLS |
| 15 Jul, 2021 | Sold | $348,500 | MRED MLS |
| 20 Apr, 2021 | Under contract | $350,000 | MRED MLS |
| 16 Apr, 2021 | Listed for sale | $350,000 | MRED MLS |
Room Specifics
Total Bedrooms: 5
Bedrooms Above Ground: 5
Bedrooms Below Ground: 0
Dimensions: —
Floor Type: Carpet
Dimensions: —
Floor Type: Carpet
Dimensions: —
Floor Type: Carpet
Dimensions: —
Floor Type: —
Full Bathrooms: 4
Bathroom Amenities: Garden Tub
Bathroom in Basement: 1
Rooms: Other Room,Family Room,Foyer
Basement Description: Partially Finished
Other Specifics
| 3 | |
| — | |
| — | |
| Patio | |
| Fenced Yard | |
| 82X120 | |
| Interior Stair | |
| Full | |
| — | |
| Dishwasher, Refrigerator, Range, Washer, Dryer, Microwave | |
| Not in DB | |
| — | |
| — | |
| — | |
| Gas Log |
Tax History
| Year | Property Taxes |
|---|---|
| 2018 | $7,985 |
| 2021 | $8,089 |
Contact Agent
Nearby Similar Homes
Nearby Sold Comparables
Contact Agent
Listing Provided By
RE/MAX Rising

