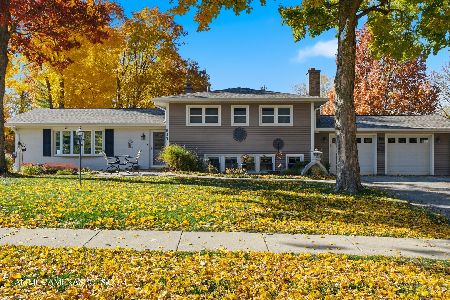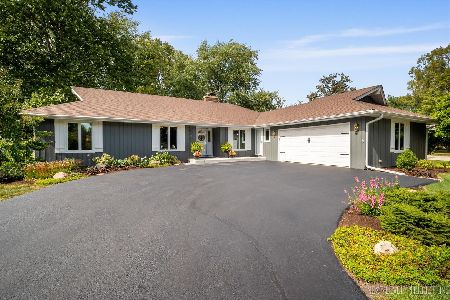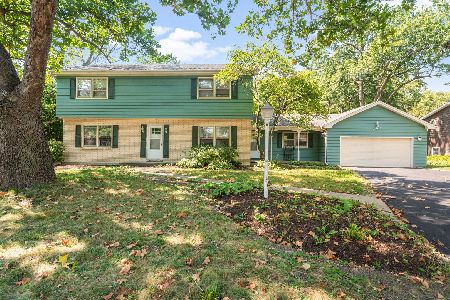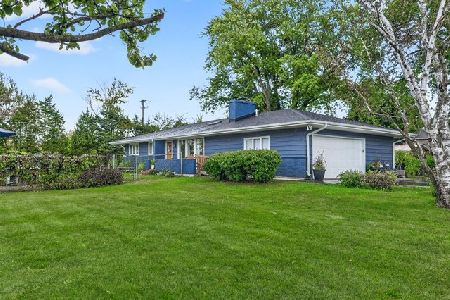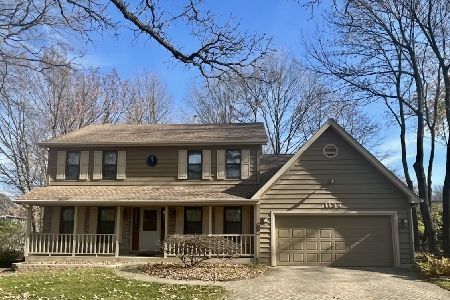1122 Wintergreen Court, Batavia, Illinois 60510
$324,000
|
Sold
|
|
| Status: | Closed |
| Sqft: | 2,501 |
| Cost/Sqft: | $136 |
| Beds: | 4 |
| Baths: | 3 |
| Year Built: | 1987 |
| Property Taxes: | $8,783 |
| Days On Market: | 1604 |
| Lot Size: | 0,39 |
Description
Beautiful Wooded cul-de-sac location is nicely Private for this eastside Batavia 4 bedroom Home. ~ Wonderful Kitchen has solid wood cabinetry, large double pantry and plenty of counter space. ~ Hardwood floors. ~ Family room with gas Fireplace. ~ Large Living and Dining rooms. ~ Vaulted Master Suite has bath with jetted Tub, separate Shower and Walk-in closet. ~ Bonus room on 2nd level is also vaulted and could be reconfigured as 5th bedroom. Current owner used it as a unique office/craft/laundry room. ~ This home just needs some paint, updated flooring, and general TLC to really sparkle and is priced to reflect that. ~ Selling AS-IS but note that large ticket items such as roof, WH & HVAC systems are newer. ~ Basement is an older finish but what is there is solid; just needing the same paint/flooring updates. Plenty of storage/workshop space remains. ~ Backyard has a Huge Deck and nice trees for shade! ~ Same owner has loved this home for the last 23+ years; Now available for a new owner to make your own memories... ~ Outstanding Location is quiet but close to parks, shopping, restaurants, I88 and only 10 minutes to Geneva train station. ~ A simply wonderful opportunity, come see this home today!
Property Specifics
| Single Family | |
| — | |
| Traditional | |
| 1987 | |
| Partial | |
| SPACIOUS 2-STORY | |
| No | |
| 0.39 |
| Kane | |
| Breton Manor | |
| — / Not Applicable | |
| None | |
| Public | |
| Public Sewer | |
| 11162968 | |
| 1223424008 |
Nearby Schools
| NAME: | DISTRICT: | DISTANCE: | |
|---|---|---|---|
|
Grade School
J B Nelson Elementary School |
101 | — | |
|
High School
Batavia Sr High School |
101 | Not in DB | |
Property History
| DATE: | EVENT: | PRICE: | SOURCE: |
|---|---|---|---|
| 3 Sep, 2021 | Sold | $324,000 | MRED MLS |
| 1 Aug, 2021 | Under contract | $339,900 | MRED MLS |
| 21 Jul, 2021 | Listed for sale | $339,900 | MRED MLS |
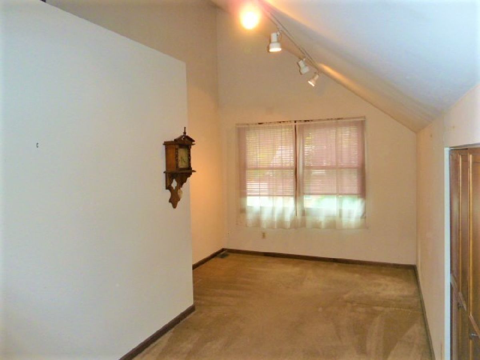
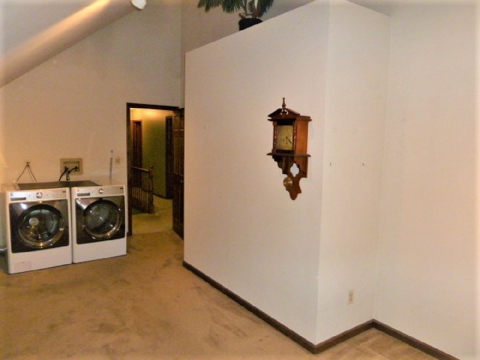
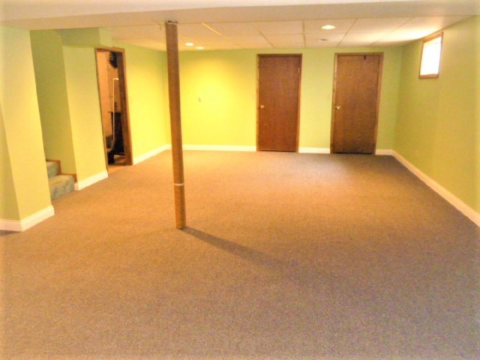
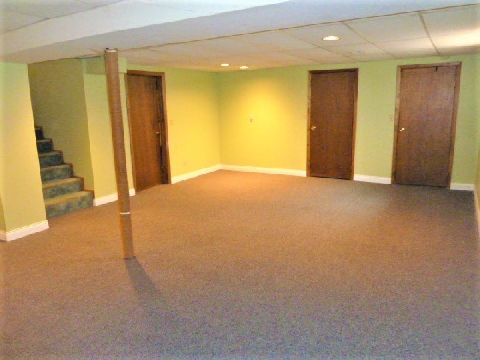
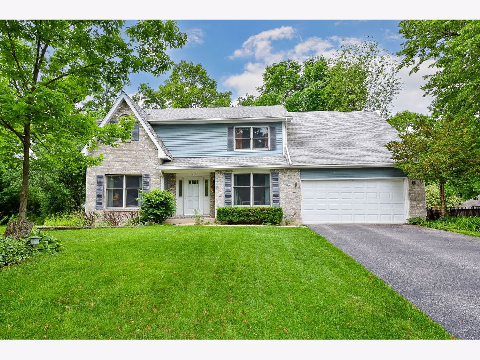
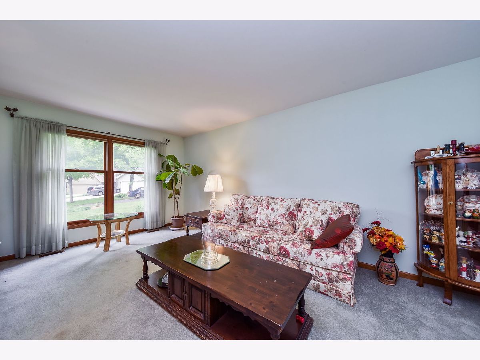
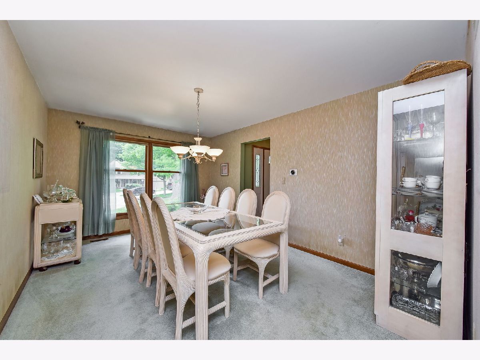
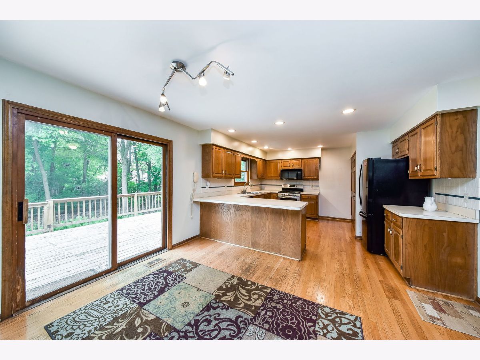
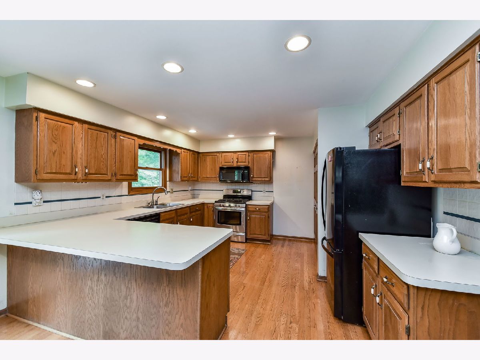
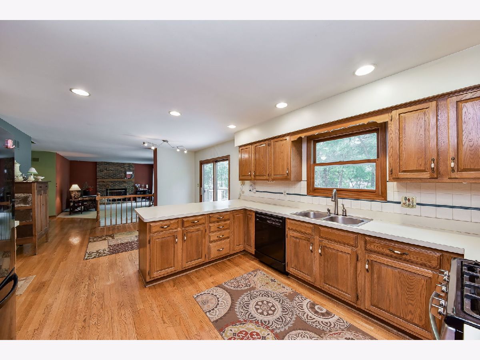
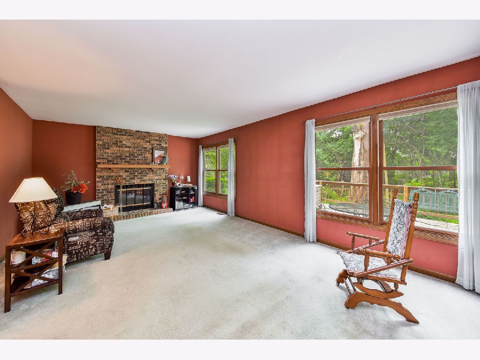
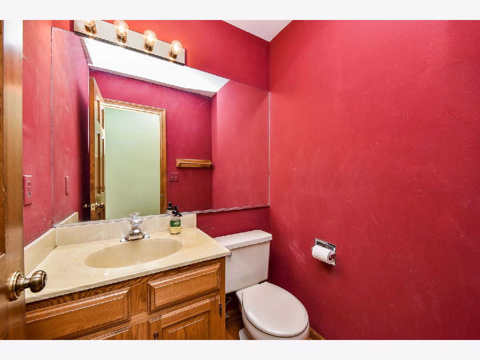
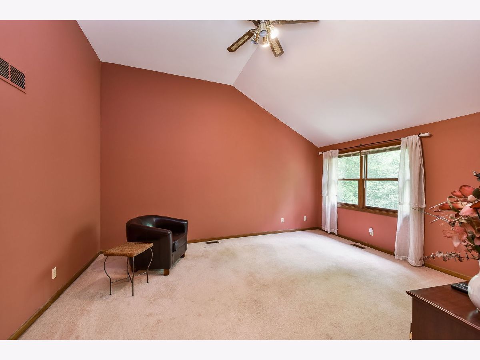
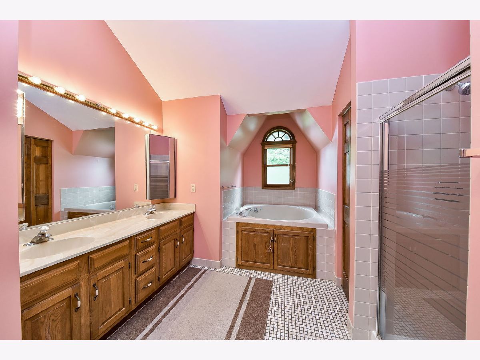
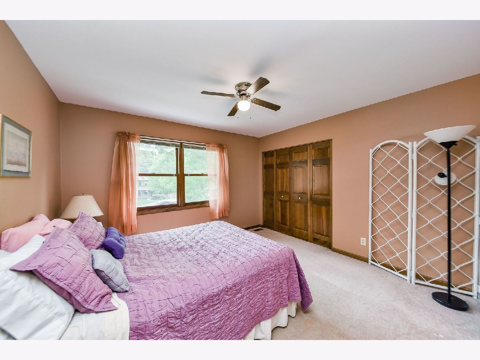
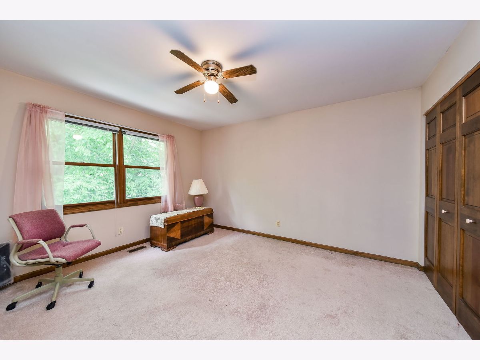
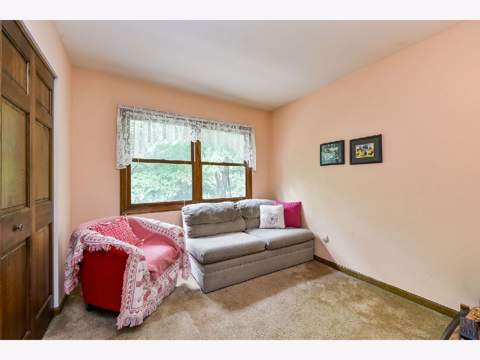
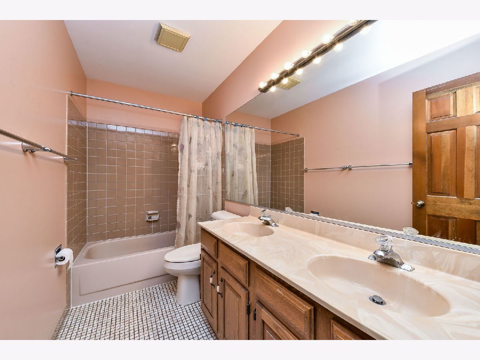
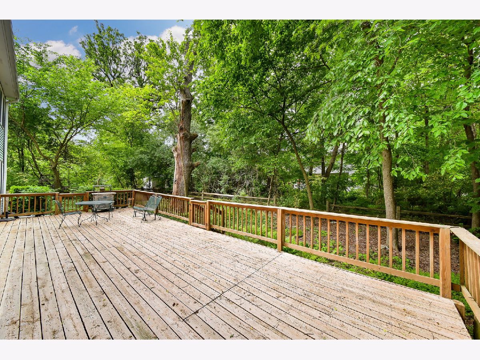
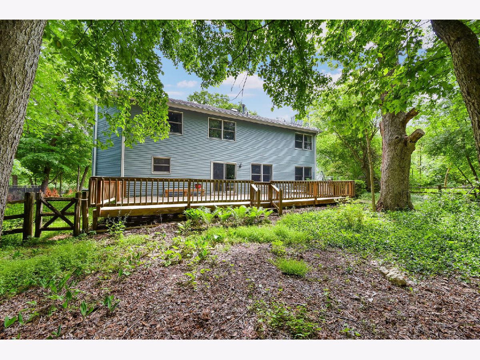
Room Specifics
Total Bedrooms: 4
Bedrooms Above Ground: 4
Bedrooms Below Ground: 0
Dimensions: —
Floor Type: Carpet
Dimensions: —
Floor Type: Carpet
Dimensions: —
Floor Type: Carpet
Full Bathrooms: 3
Bathroom Amenities: Whirlpool,Separate Shower,Double Sink
Bathroom in Basement: 0
Rooms: Bonus Room,Recreation Room
Basement Description: Partially Finished
Other Specifics
| 2 | |
| Concrete Perimeter | |
| Asphalt | |
| Deck, Storms/Screens | |
| Fenced Yard,Rear of Lot,Mature Trees | |
| 60X127.34X137X109.95 | |
| — | |
| Full | |
| Vaulted/Cathedral Ceilings, Hardwood Floors, Second Floor Laundry, Walk-In Closet(s), Center Hall Plan, Some Wood Floors | |
| Range, Microwave, Dishwasher, Refrigerator, Washer, Dryer, Disposal | |
| Not in DB | |
| — | |
| — | |
| — | |
| Gas Log |
Tax History
| Year | Property Taxes |
|---|---|
| 2021 | $8,783 |
Contact Agent
Nearby Similar Homes
Nearby Sold Comparables
Contact Agent
Listing Provided By
RE/MAX Action


