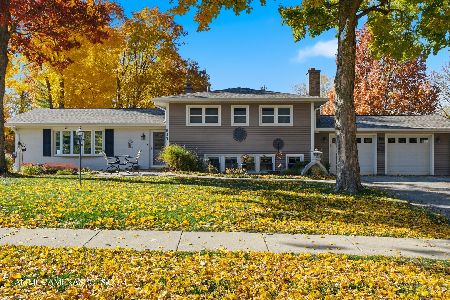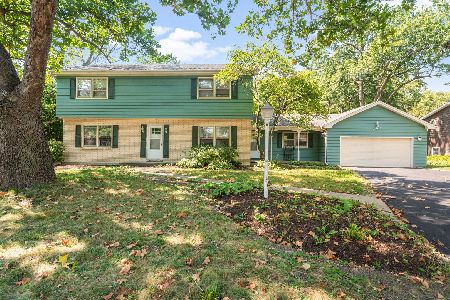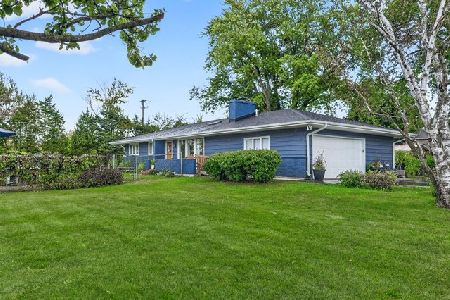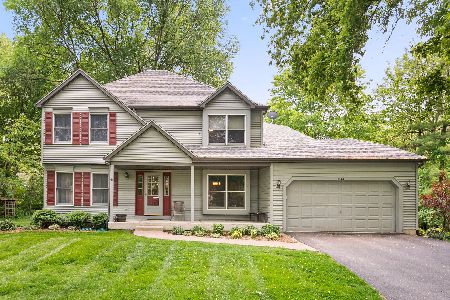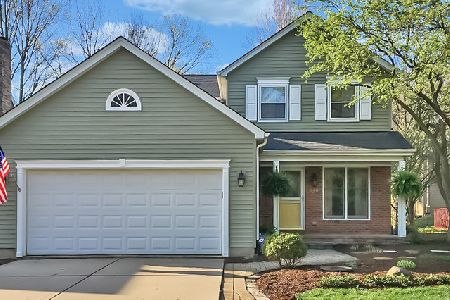1139 Wintergreen Terrace, Batavia, Illinois 60510
$350,000
|
Sold
|
|
| Status: | Closed |
| Sqft: | 3,052 |
| Cost/Sqft: | $120 |
| Beds: | 4 |
| Baths: | 3 |
| Year Built: | — |
| Property Taxes: | $10,822 |
| Days On Market: | 2530 |
| Lot Size: | 0,32 |
Description
Fantastic quality built home located on a corner cul-de-sac lot. Inviting light filled 2 story foyer with palladium window & 2nd story sky light. Beautiful kitchen w/ hardwood floors, 42" cabinets w/ crown molding, granite counter tops, SS appliances, planning desk, large pantry & table space w/ bayed wall & door to deck; all open to family room w/ natural fireplace & bay window with storage bench. 1st floor office & 1st floor laundry. Master bedroom suite with 2 walk in closets & large master bath with double vanity, whirlpool tub, private water closet & shower. 3 additional nice size 2nd floor bedrooms. Upgraded mill package with multi piece crown molding, decorative trim, wood cased openings & six panel doors throughout home. English basement with carpet great for rec room or exercise room. New Water Heater 2019.Private tree lined backyard, walking distance to schools & 3 parks. Short commute to I-88. Home has been well maintained & updated waiting for your family to call it home.
Property Specifics
| Single Family | |
| — | |
| — | |
| — | |
| English | |
| — | |
| No | |
| 0.32 |
| Kane | |
| — | |
| 0 / Not Applicable | |
| None | |
| Public | |
| Public Sewer | |
| 10167535 | |
| 1223401028 |
Property History
| DATE: | EVENT: | PRICE: | SOURCE: |
|---|---|---|---|
| 23 Aug, 2019 | Sold | $350,000 | MRED MLS |
| 24 Jun, 2019 | Under contract | $364,900 | MRED MLS |
| — | Last price change | $369,900 | MRED MLS |
| 8 Jan, 2019 | Listed for sale | $379,900 | MRED MLS |
Room Specifics
Total Bedrooms: 4
Bedrooms Above Ground: 4
Bedrooms Below Ground: 0
Dimensions: —
Floor Type: Hardwood
Dimensions: —
Floor Type: Hardwood
Dimensions: —
Floor Type: Hardwood
Full Bathrooms: 3
Bathroom Amenities: Whirlpool,Separate Shower,Double Sink
Bathroom in Basement: 0
Rooms: Office
Basement Description: Unfinished
Other Specifics
| 3 | |
| — | |
| — | |
| Deck | |
| Corner Lot,Cul-De-Sac,Wooded | |
| 91X61X26X28X130X173 | |
| — | |
| Full | |
| Vaulted/Cathedral Ceilings, Skylight(s), Hardwood Floors, First Floor Laundry | |
| Range, Microwave, Dishwasher, Refrigerator, Washer, Dryer, Stainless Steel Appliance(s) | |
| Not in DB | |
| Sidewalks, Street Lights, Street Paved | |
| — | |
| — | |
| Wood Burning, Gas Starter |
Tax History
| Year | Property Taxes |
|---|---|
| 2019 | $10,822 |
Contact Agent
Nearby Similar Homes
Nearby Sold Comparables
Contact Agent
Listing Provided By
REMAX Excels


