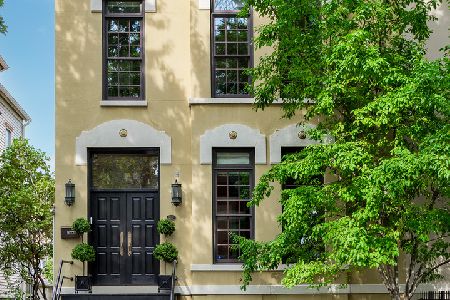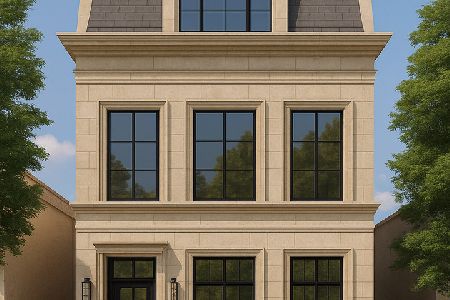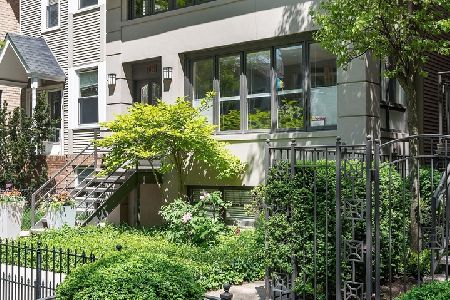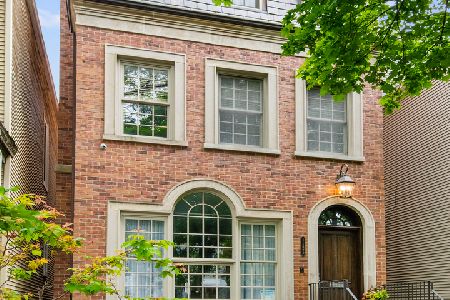1122 Wolfram Street, Lake View, Chicago, Illinois 60657
$1,662,500
|
Sold
|
|
| Status: | Closed |
| Sqft: | 4,300 |
| Cost/Sqft: | $384 |
| Beds: | 5 |
| Baths: | 4 |
| Year Built: | 2016 |
| Property Taxes: | $0 |
| Days On Market: | 3062 |
| Lot Size: | 0,00 |
Description
Architecturally stunning New const SFH by leading developer MK Construction. Sophisticated exterior w/warm brick, modern veneer panels & ample windows. Professionally designed interior includes 4300sqft of space on 3 levels w/access to roof deck/outdoor fireplace. Features include 2 main level fireplaces, wide oak hardwood, 9'6" ceilings, 8' interior doors, surround sound & ceiling detail w/accent lighting. Sleek chef inspired kitchen w/modern full overlay cabinetry, 45 bottle wine cellar & professional Jenn-Air appl inc double oven, microwave & coffee maker, cooktop & paneled fridge. Master retreat w/2 built out closets & balcony w/access to roof & lower level. Spa quality master bath w/double, full body spray steam shower, soaking tub & heated floors. Penthouse w/wet bar & roof deck access. Walkout lower level w/rec room & wet bar, 2nd laundry, mud room, full bath w/cedar sauna and heated floors. Home automation & security system. One of a kind luxury home in Lake View!
Property Specifics
| Single Family | |
| — | |
| — | |
| 2016 | |
| Full,Walkout | |
| — | |
| No | |
| — |
| Cook | |
| — | |
| 0 / Not Applicable | |
| None | |
| Public | |
| Public Sewer | |
| 09750391 | |
| 14292230350000 |
Nearby Schools
| NAME: | DISTRICT: | DISTANCE: | |
|---|---|---|---|
|
Grade School
Agassiz Elementary School |
299 | — | |
Property History
| DATE: | EVENT: | PRICE: | SOURCE: |
|---|---|---|---|
| 2 Feb, 2018 | Sold | $1,662,500 | MRED MLS |
| 28 Dec, 2017 | Under contract | $1,649,900 | MRED MLS |
| — | Last price change | $1,699,900 | MRED MLS |
| 14 Sep, 2017 | Listed for sale | $1,799,900 | MRED MLS |
| 4 Jun, 2019 | Sold | $1,675,000 | MRED MLS |
| 22 Apr, 2019 | Under contract | $1,695,000 | MRED MLS |
| 16 Apr, 2019 | Listed for sale | $1,695,000 | MRED MLS |
Room Specifics
Total Bedrooms: 5
Bedrooms Above Ground: 5
Bedrooms Below Ground: 0
Dimensions: —
Floor Type: Hardwood
Dimensions: —
Floor Type: Hardwood
Dimensions: —
Floor Type: Carpet
Dimensions: —
Floor Type: —
Full Bathrooms: 4
Bathroom Amenities: Separate Shower,Steam Shower,Double Sink,Full Body Spray Shower,Double Shower,Soaking Tub
Bathroom in Basement: 1
Rooms: Loft,Recreation Room,Bedroom 5,Balcony/Porch/Lanai,Deck
Basement Description: Finished,Exterior Access
Other Specifics
| 2 | |
| — | |
| — | |
| Balcony, Deck, Roof Deck, Storms/Screens, Outdoor Fireplace | |
| Fenced Yard | |
| 25 X 125 | |
| — | |
| Full | |
| Sauna/Steam Room, Bar-Wet, Hardwood Floors, Heated Floors, Second Floor Laundry | |
| Double Oven, Microwave, Dishwasher, Refrigerator, High End Refrigerator, Washer, Dryer, Disposal, Stainless Steel Appliance(s), Wine Refrigerator, Cooktop, Range Hood | |
| Not in DB | |
| Sidewalks, Street Lights, Street Paved | |
| — | |
| — | |
| Gas Log, Gas Starter |
Tax History
| Year | Property Taxes |
|---|---|
| 2019 | $21,383 |
Contact Agent
Nearby Similar Homes
Nearby Sold Comparables
Contact Agent
Listing Provided By
Jameson Sotheby's Intl Realty











