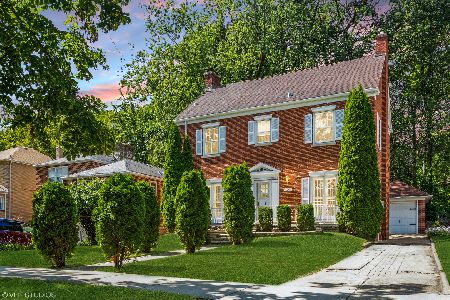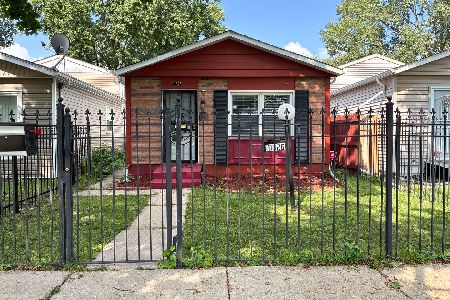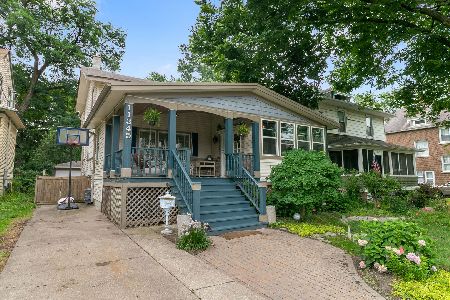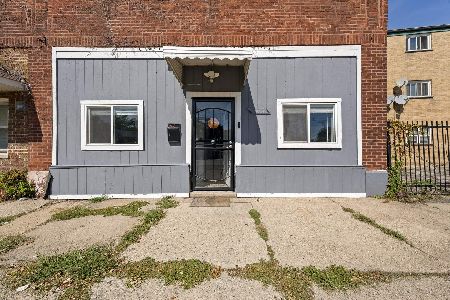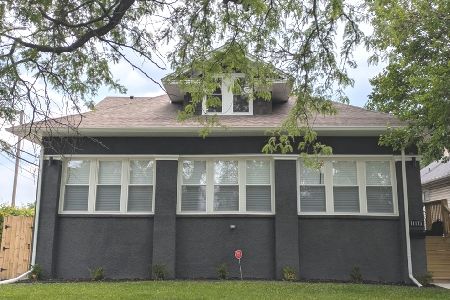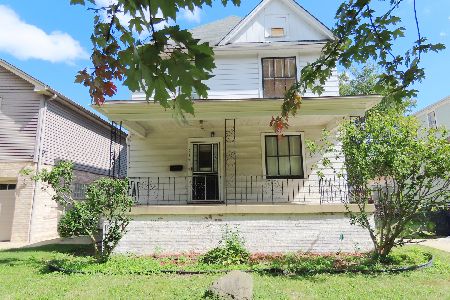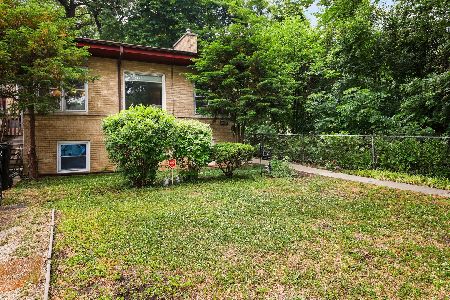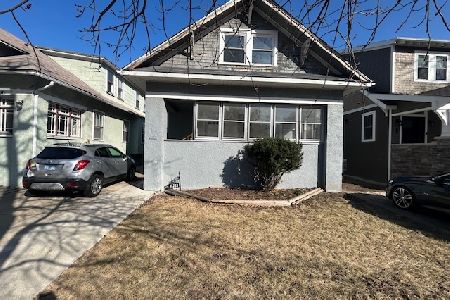11220 Longwood Drive, Morgan Park, Chicago, Illinois 60643
$345,000
|
Sold
|
|
| Status: | Closed |
| Sqft: | 1,800 |
| Cost/Sqft: | $192 |
| Beds: | 3 |
| Baths: | 2 |
| Year Built: | 1979 |
| Property Taxes: | $1,334 |
| Days On Market: | 3374 |
| Lot Size: | 0,07 |
Description
INCREDIBLY REHABBED SPLIT LEVEL WITH GOURMET KITCHEN FEATURING HI-END SS APPLIANCES, GRANITE COUNTERS. MAIN LEVEL FAMILY ROOM WITH VAULTED CEILINGS & SKYLIGHTS. SUNKEN LIVING ROOM WITH GLEAMING HARDWOOD FLOORS. LOWER LEVEL RECREATION ROOM WITH FIREPLACE. LAUNDRY ROOM HAS FRONT LOAD WASHER/DRYER. 2-CAR TANDEM GARAGE AND HILL-TOP YARD CREATE A SUBURBAN ATMOSPHERE.
Property Specifics
| Single Family | |
| — | |
| — | |
| 1979 | |
| Partial | |
| — | |
| No | |
| 0.07 |
| Cook | |
| — | |
| 0 / Not Applicable | |
| None | |
| Public | |
| Public Sewer | |
| 09321484 | |
| 25191120210000 |
Property History
| DATE: | EVENT: | PRICE: | SOURCE: |
|---|---|---|---|
| 6 Oct, 2016 | Sold | $345,000 | MRED MLS |
| 30 Aug, 2016 | Under contract | $345,900 | MRED MLS |
| 20 Aug, 2016 | Listed for sale | $345,900 | MRED MLS |
Room Specifics
Total Bedrooms: 3
Bedrooms Above Ground: 3
Bedrooms Below Ground: 0
Dimensions: —
Floor Type: Hardwood
Dimensions: —
Floor Type: Hardwood
Full Bathrooms: 2
Bathroom Amenities: —
Bathroom in Basement: 1
Rooms: Foyer,Recreation Room
Basement Description: Finished
Other Specifics
| 1 | |
| — | |
| Concrete | |
| — | |
| — | |
| 50 X 200 | |
| — | |
| — | |
| — | |
| Range, Microwave, Dishwasher, High End Refrigerator, Stainless Steel Appliance(s) | |
| Not in DB | |
| — | |
| — | |
| — | |
| — |
Tax History
| Year | Property Taxes |
|---|---|
| 2016 | $1,334 |
Contact Agent
Nearby Similar Homes
Nearby Sold Comparables
Contact Agent
Listing Provided By
Kale Realty

