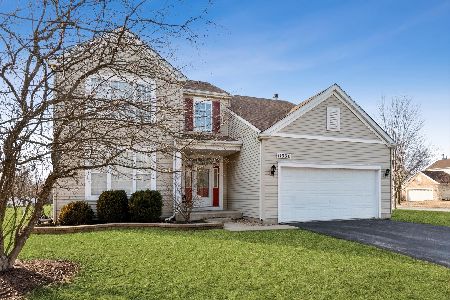11221 Highland Drive, Naperville, Illinois 60564
$615,000
|
Sold
|
|
| Status: | Closed |
| Sqft: | 3,400 |
| Cost/Sqft: | $184 |
| Beds: | 4 |
| Baths: | 4 |
| Year Built: | 1989 |
| Property Taxes: | $10,186 |
| Days On Market: | 745 |
| Lot Size: | 0,00 |
Description
Private lakefront home with water rights. Don't miss this rare opportunity! This move-in ready home features over 3400 SQF of living space, 4 generously sized bedrooms, 3.5 baths with an oversized attached 3 car garage. The open floor plan offers a rare 1st floor multiple use bonus room with it's own private full bathroom that can be used as an office/bedroom. Cathedral ceilings, walk-in closets, finished bonus room in basement. New Roof 2019. Neuqua Valley High School, Indian Prairie School District 204, low taxes! Fully Transferable Home Warranty
Property Specifics
| Single Family | |
| — | |
| — | |
| 1989 | |
| — | |
| — | |
| Yes | |
| — |
| Will | |
| Wheatland Highlands | |
| 325 / Annual | |
| — | |
| — | |
| — | |
| 11981831 | |
| 0701212020110000 |
Nearby Schools
| NAME: | DISTRICT: | DISTANCE: | |
|---|---|---|---|
|
Grade School
Peterson Elementary School |
204 | — | |
|
Middle School
Crone Middle School |
204 | Not in DB | |
|
High School
Neuqua Valley High School |
204 | Not in DB | |
Property History
| DATE: | EVENT: | PRICE: | SOURCE: |
|---|---|---|---|
| 15 Apr, 2024 | Sold | $615,000 | MRED MLS |
| 29 Feb, 2024 | Under contract | $625,000 | MRED MLS |
| 15 Feb, 2024 | Listed for sale | $625,000 | MRED MLS |
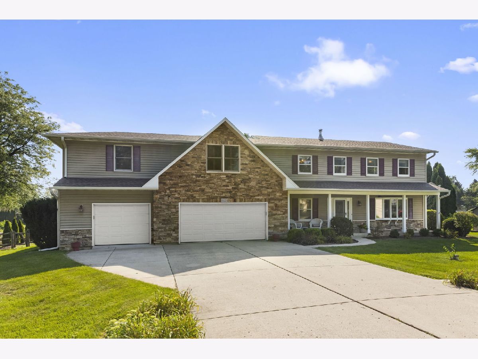
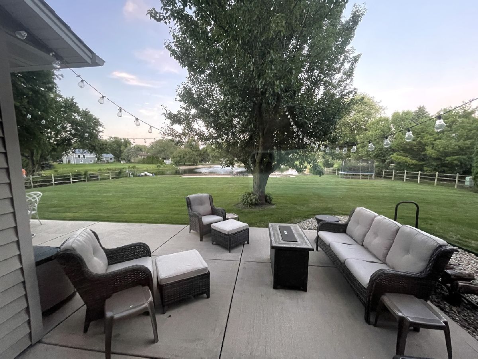
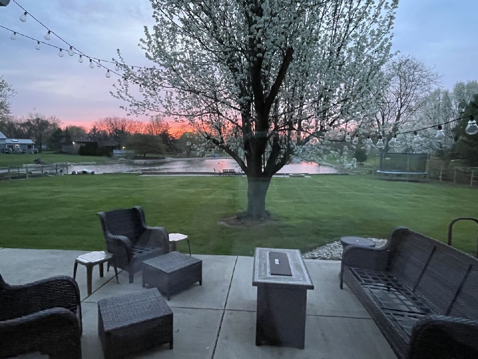
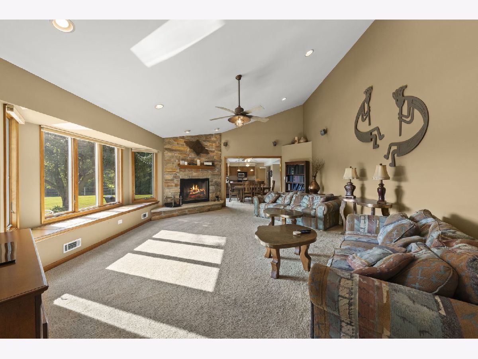
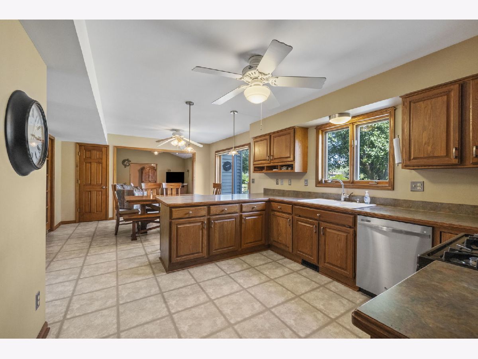
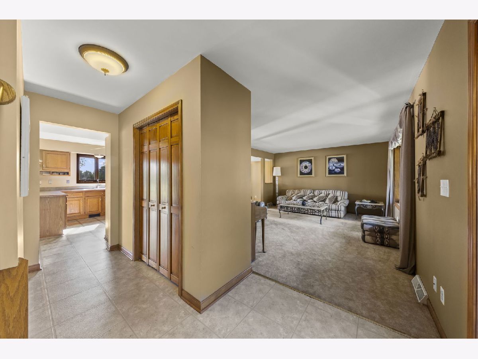
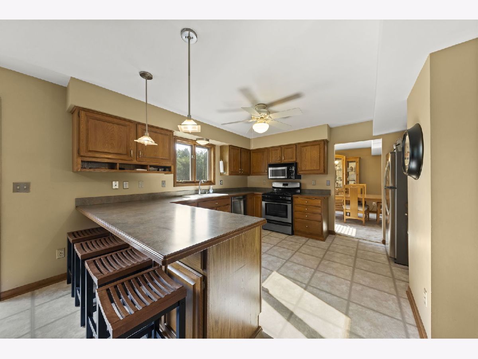
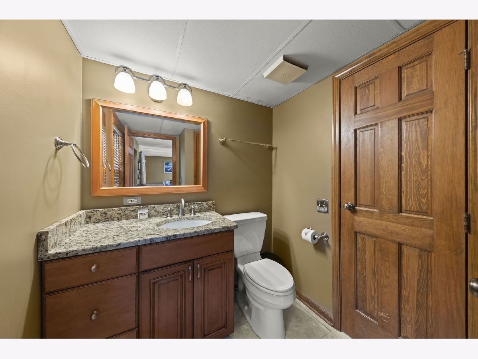
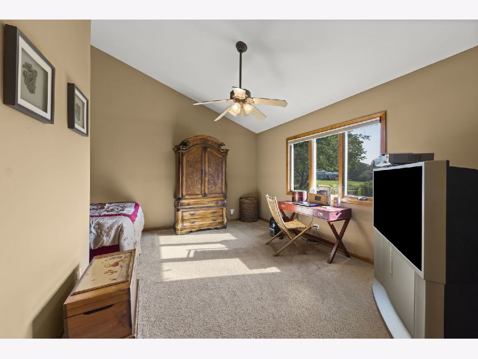
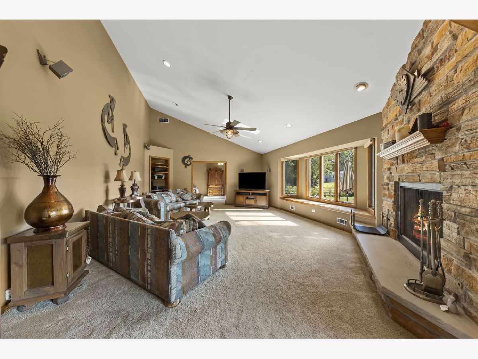
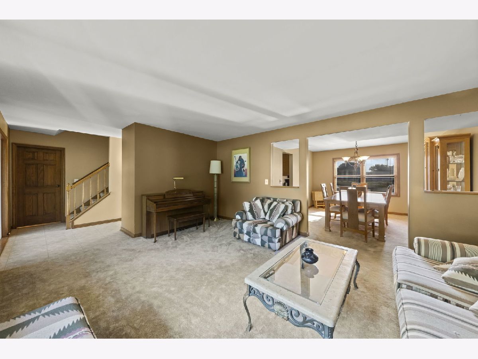
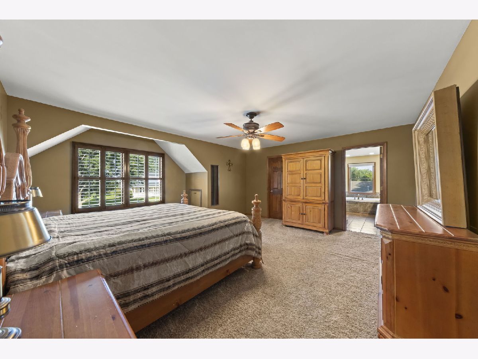
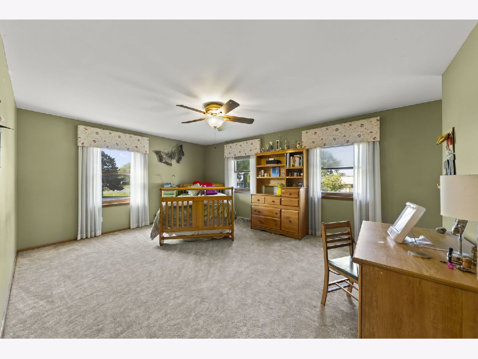
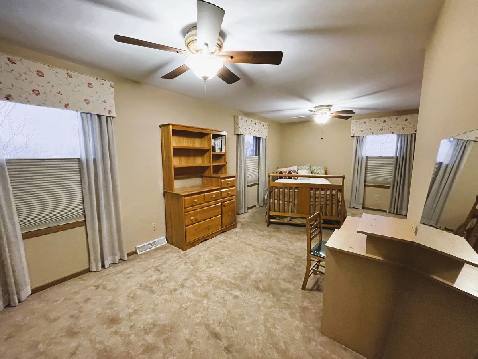
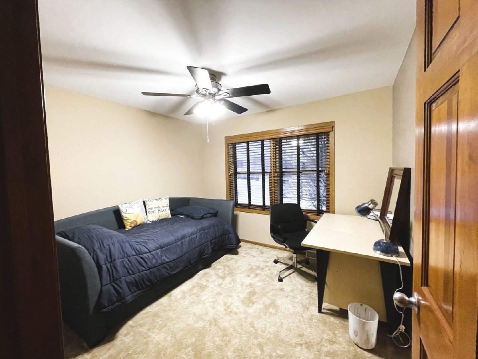
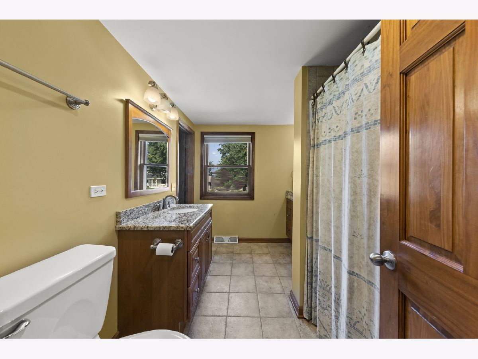
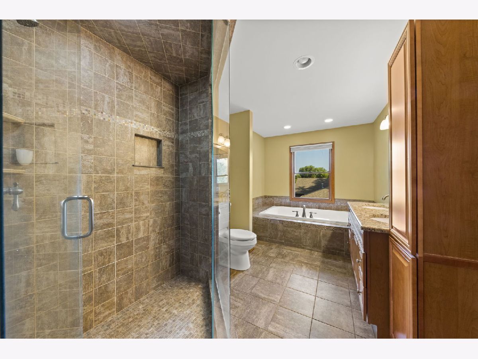
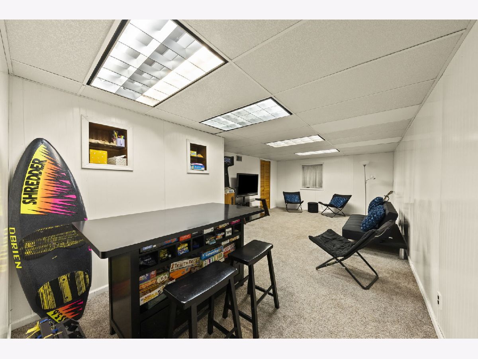
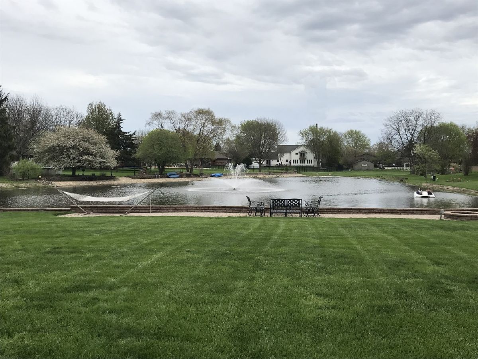
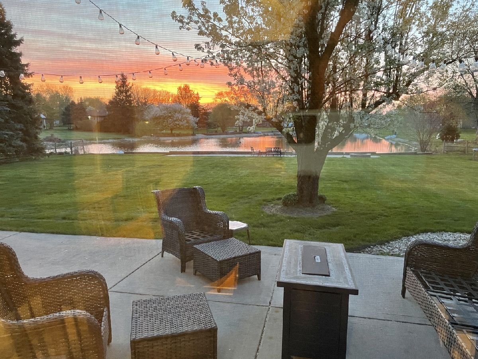
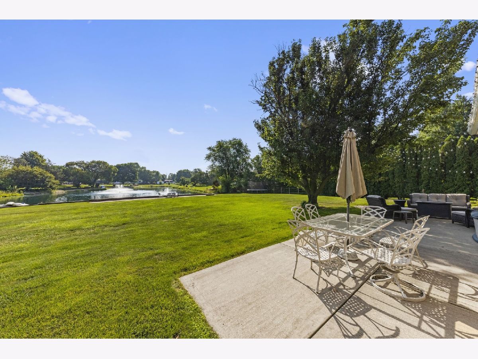
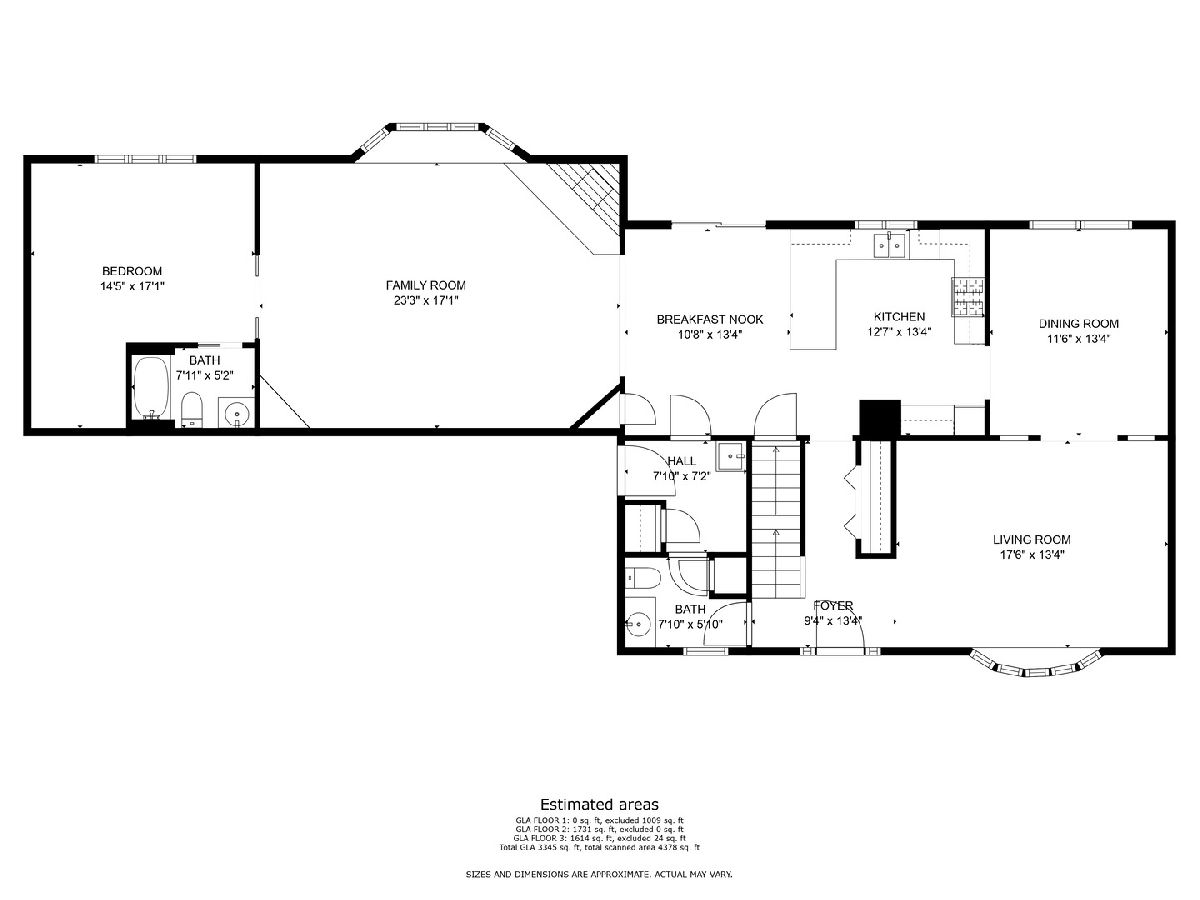
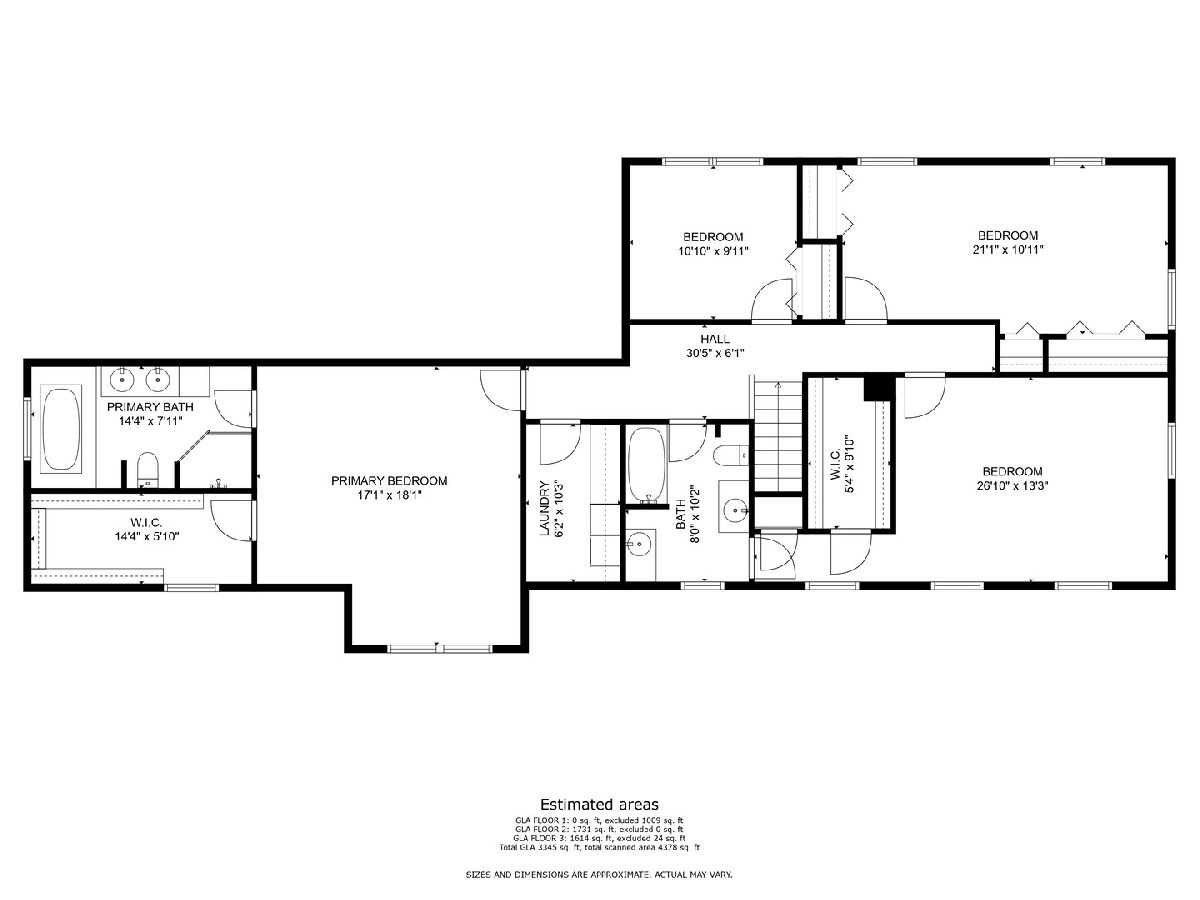
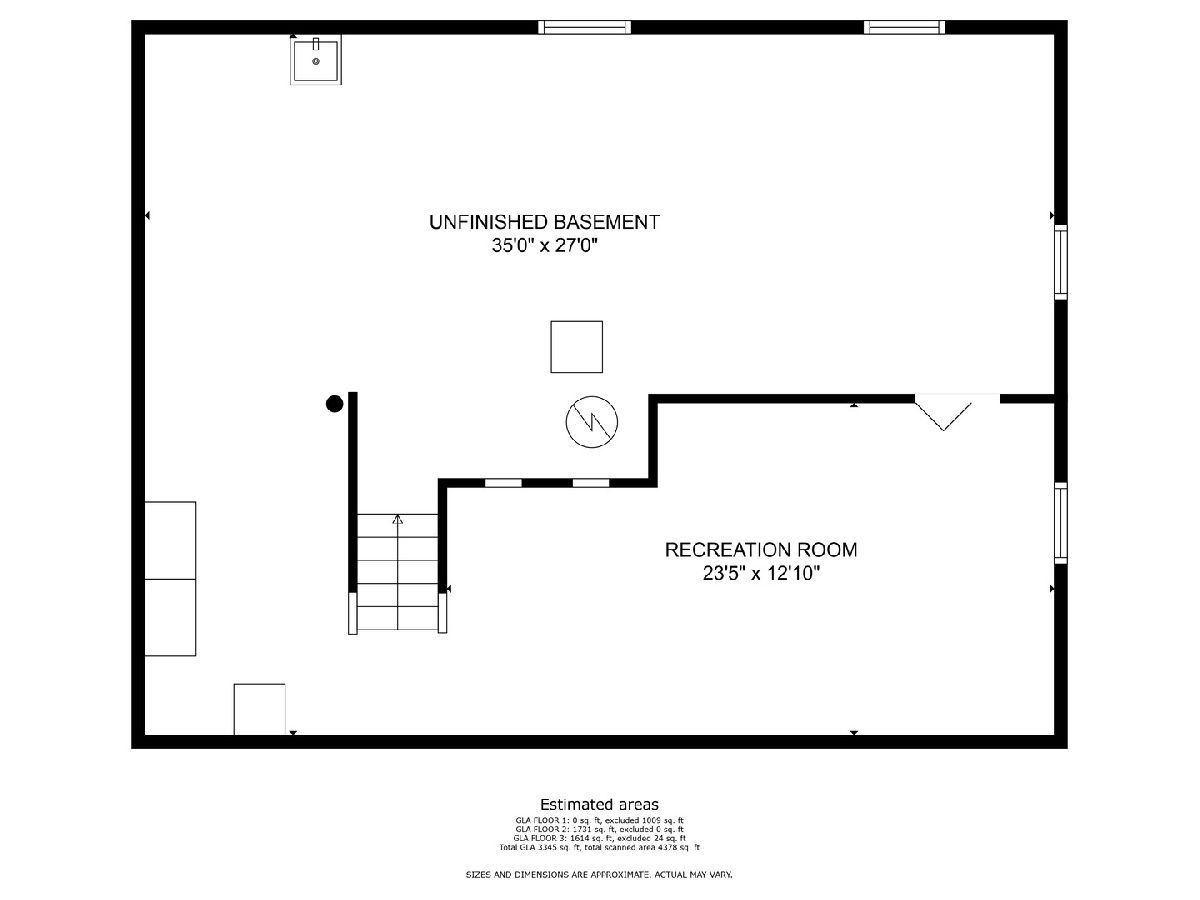
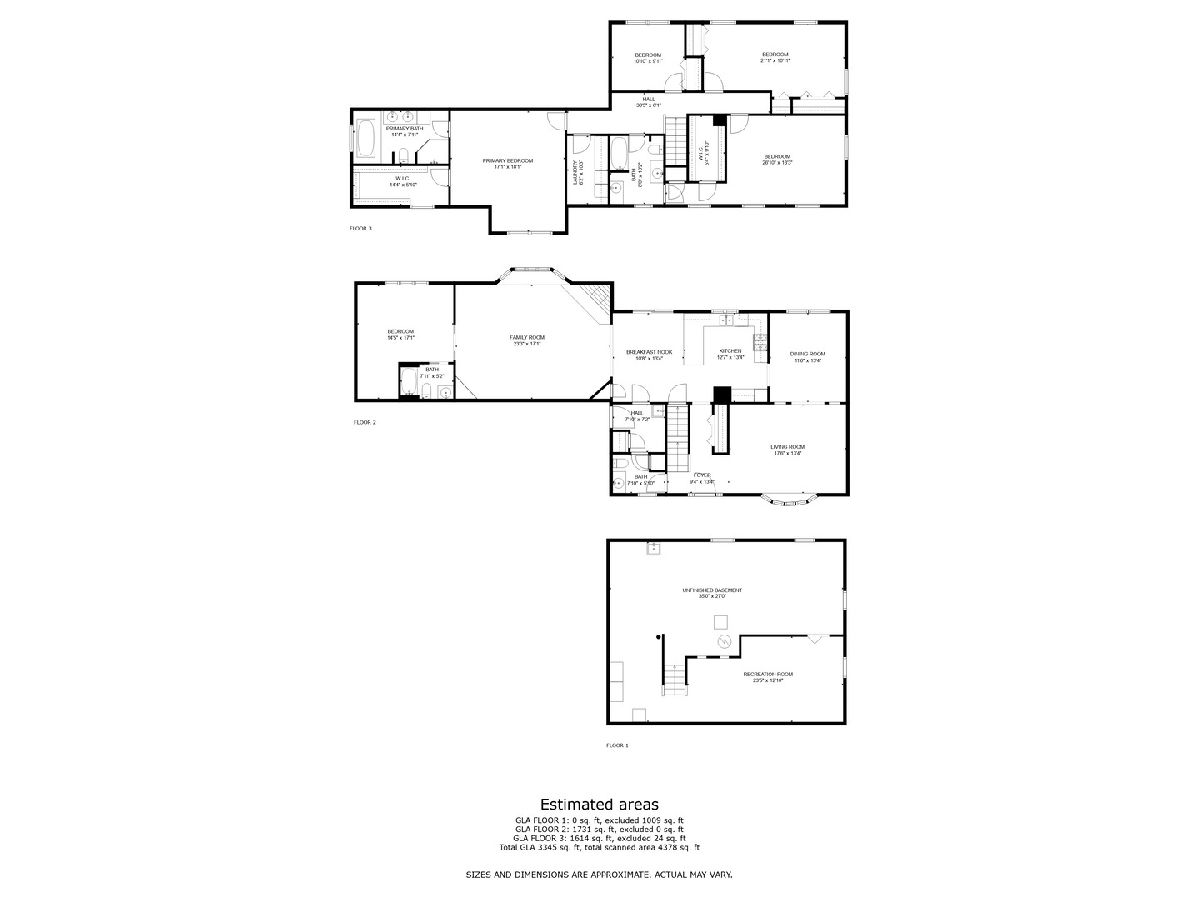
Room Specifics
Total Bedrooms: 4
Bedrooms Above Ground: 4
Bedrooms Below Ground: 0
Dimensions: —
Floor Type: —
Dimensions: —
Floor Type: —
Dimensions: —
Floor Type: —
Full Bathrooms: 4
Bathroom Amenities: Whirlpool,Separate Shower,Double Sink
Bathroom in Basement: 0
Rooms: —
Basement Description: Partially Finished
Other Specifics
| 3.5 | |
| — | |
| Concrete | |
| — | |
| — | |
| 135X219X86X69X171 | |
| — | |
| — | |
| — | |
| — | |
| Not in DB | |
| — | |
| — | |
| — | |
| — |
Tax History
| Year | Property Taxes |
|---|---|
| 2024 | $10,186 |
Contact Agent
Nearby Similar Homes
Nearby Sold Comparables
Contact Agent
Listing Provided By
Prello Realty, Inc

