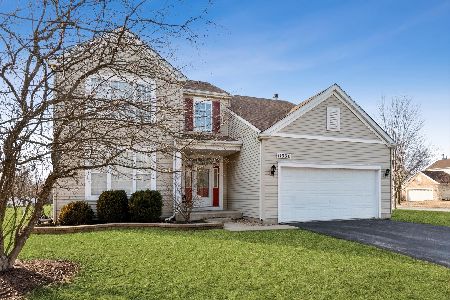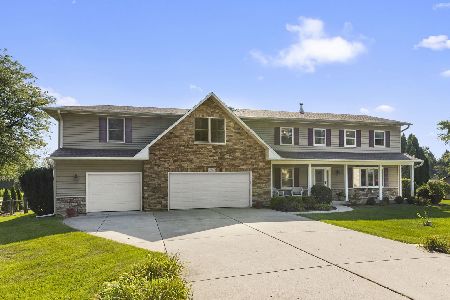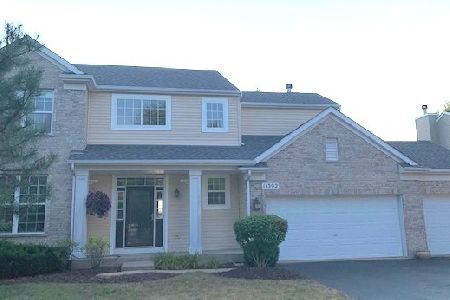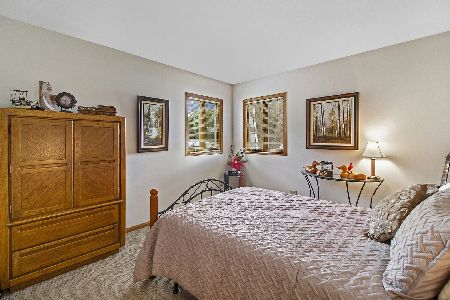11236 Highland Drive, Naperville, Illinois 60564
$350,000
|
Sold
|
|
| Status: | Closed |
| Sqft: | 2,663 |
| Cost/Sqft: | $137 |
| Beds: | 4 |
| Baths: | 3 |
| Year Built: | 1983 |
| Property Taxes: | $7,088 |
| Days On Market: | 2516 |
| Lot Size: | 0,53 |
Description
Peaceful country living but still close to everything! This spacious home features gleaming hardwood floors throughout the main level. The remodeled kitchen boasts beautiful custom cabinets, granite counter tops, a closet pantry, island and planning desk. Relax in the 4-season sun room or the cozy living room with fireplace. Upstairs there are 4 generously sized bedrooms; the master suite has a private bath and walk-in closet. All bathrooms have been remodeled. In the basement you will find the family room, laundry and plenty of storage. The huge half acre yard has a deck, shed with electrical service, and backs to a large public park. Upgrades include new HVAC, hot water tank and roof in 2016. Desirable district 204 - Neuqua Valley HS. Close to ample shopping and entertainment and meticulously maintained, this home is truly move-in ready. Make it yours today!
Property Specifics
| Single Family | |
| — | |
| Traditional | |
| 1983 | |
| Partial | |
| — | |
| No | |
| 0.53 |
| Will | |
| Wheatland Highlands | |
| 0 / Not Applicable | |
| None | |
| Private Well | |
| Septic-Private | |
| 10321730 | |
| 0701212040060000 |
Nearby Schools
| NAME: | DISTRICT: | DISTANCE: | |
|---|---|---|---|
|
Grade School
Peterson Elementary School |
204 | — | |
|
Middle School
Scullen Middle School |
204 | Not in DB | |
|
High School
Neuqua Valley High School |
204 | Not in DB | |
Property History
| DATE: | EVENT: | PRICE: | SOURCE: |
|---|---|---|---|
| 19 Jun, 2019 | Sold | $350,000 | MRED MLS |
| 23 Apr, 2019 | Under contract | $364,900 | MRED MLS |
| 10 Apr, 2019 | Listed for sale | $364,900 | MRED MLS |
Room Specifics
Total Bedrooms: 4
Bedrooms Above Ground: 4
Bedrooms Below Ground: 0
Dimensions: —
Floor Type: Carpet
Dimensions: —
Floor Type: Carpet
Dimensions: —
Floor Type: Carpet
Full Bathrooms: 3
Bathroom Amenities: —
Bathroom in Basement: 0
Rooms: Eating Area,Sun Room
Basement Description: Partially Finished,Crawl
Other Specifics
| 2 | |
| Concrete Perimeter | |
| Asphalt | |
| Deck, Porch | |
| Park Adjacent | |
| 122X175 | |
| — | |
| Full | |
| Skylight(s), Hardwood Floors, Walk-In Closet(s) | |
| Range, Dishwasher, Refrigerator, Washer, Dryer, Disposal, Range Hood, Water Purifier Owned, Water Softener Owned | |
| Not in DB | |
| Street Paved | |
| — | |
| — | |
| Wood Burning |
Tax History
| Year | Property Taxes |
|---|---|
| 2019 | $7,088 |
Contact Agent
Nearby Similar Homes
Nearby Sold Comparables
Contact Agent
Listing Provided By
Baird & Warner












