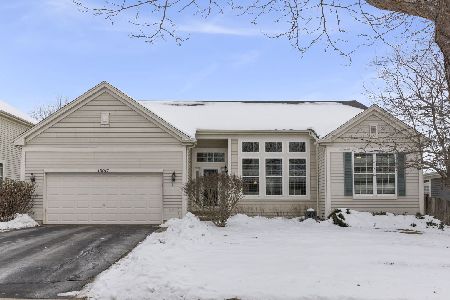11222 Victoria Lane, Huntley, Illinois 60142
$258,800
|
Sold
|
|
| Status: | Closed |
| Sqft: | 2,650 |
| Cost/Sqft: | $100 |
| Beds: | 4 |
| Baths: | 3 |
| Year Built: | 2011 |
| Property Taxes: | $0 |
| Days On Market: | 5033 |
| Lot Size: | 0,00 |
Description
Beautiful new construction Tuscan plan offers 4 bedrooms, 2.5 baths and large second floor loft. Huge kitchen with island and breakfast bar, maple 42" cabinets, ss appliances and walk-in pantry. Kitchen opens to spacious family room with plenty of light. Luxurious master suite w soaker tub, dbl bowl vanity, separate shower & ceramic tile. Plenty of storage with the oversized garage & full basement. Hurry won't last!
Property Specifics
| Single Family | |
| — | |
| — | |
| 2011 | |
| Full | |
| TUSCAN | |
| No | |
| — |
| Mc Henry | |
| Covington Lakes | |
| 300 / Annual | |
| Insurance | |
| Public | |
| Sewer-Storm | |
| 08045040 | |
| 1821280042 |
Nearby Schools
| NAME: | DISTRICT: | DISTANCE: | |
|---|---|---|---|
|
Grade School
Chesak Elementary School |
158 | — | |
|
Middle School
Marlowe Middle School |
158 | Not in DB | |
|
High School
Huntley High School |
158 | Not in DB | |
|
Alternate Elementary School
Martin Elementary School |
— | Not in DB | |
Property History
| DATE: | EVENT: | PRICE: | SOURCE: |
|---|---|---|---|
| 11 Sep, 2012 | Sold | $258,800 | MRED MLS |
| 28 Jul, 2012 | Under contract | $265,990 | MRED MLS |
| — | Last price change | $248,990 | MRED MLS |
| 17 Apr, 2012 | Listed for sale | $248,990 | MRED MLS |
Room Specifics
Total Bedrooms: 4
Bedrooms Above Ground: 4
Bedrooms Below Ground: 0
Dimensions: —
Floor Type: Carpet
Dimensions: —
Floor Type: Carpet
Dimensions: —
Floor Type: Carpet
Full Bathrooms: 3
Bathroom Amenities: Separate Shower,Double Sink,Soaking Tub
Bathroom in Basement: 0
Rooms: Breakfast Room,Loft,Pantry
Basement Description: Unfinished
Other Specifics
| 2 | |
| — | |
| Asphalt | |
| — | |
| — | |
| 75 X 120 | |
| — | |
| Full | |
| First Floor Laundry | |
| Range, Microwave, Dishwasher, Refrigerator, Washer, Dryer, Disposal | |
| Not in DB | |
| Sidewalks, Street Lights, Street Paved | |
| — | |
| — | |
| — |
Tax History
| Year | Property Taxes |
|---|
Contact Agent
Nearby Similar Homes
Nearby Sold Comparables
Contact Agent
Listing Provided By
Chris Naatz




