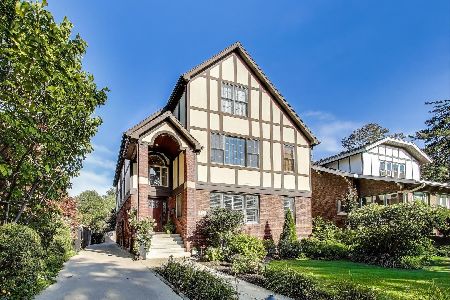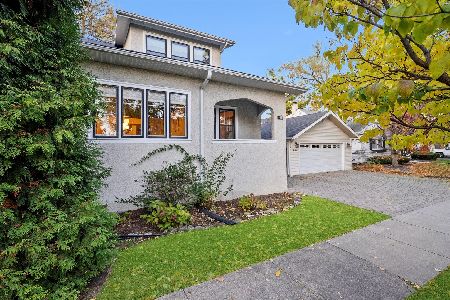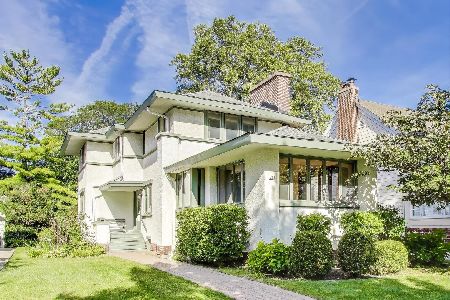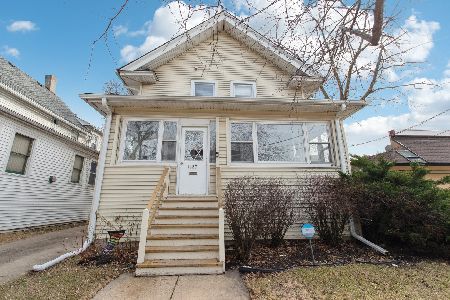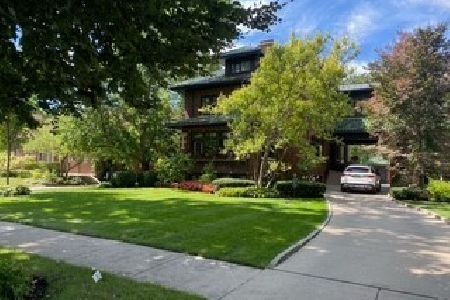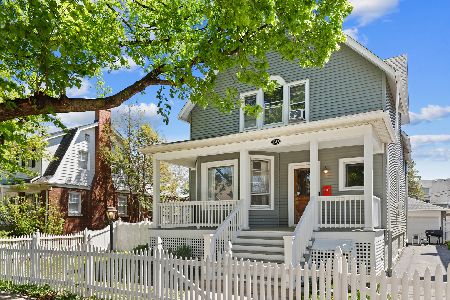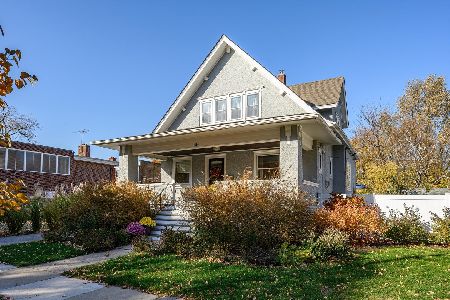1123 Augusta Street, Oak Park, Illinois 60302
$475,000
|
Sold
|
|
| Status: | Closed |
| Sqft: | 0 |
| Cost/Sqft: | — |
| Beds: | 3 |
| Baths: | 2 |
| Year Built: | 1913 |
| Property Taxes: | $11,343 |
| Days On Market: | 3338 |
| Lot Size: | 0,00 |
Description
Welcome to this gorgeous, classic & updated home on a wide lot! The inviting front porch has beautiful leaded glass windows & is followed by a gracious foyer. The home features hardwood floors throughout, gorgeous lighting throughout & more lead glass windows! The main level includes formal living room & dining room w/ an open concept, fully modern 42" white cabinet & granite counter kitchen complete w/ stainless steel appliances, a large island & walk-in pantry-& has a mud room attached! The upper level contains 3 bedrooms, full hall bath & a master suite including a walk-in closet & a stunning, updated full bath w/ separate shower/tub, double bowl sinks & heated flrs. Attic access is easy w/ a full interior staircase & awaits your finishes! The basement is a great surprise & has a huge family room, separate office & two storage rooms. The exterior of the home is as fabulous as the interior & includes a large deck & grass area, side drive & side yard. Walking distance to shops & more
Property Specifics
| Single Family | |
| — | |
| — | |
| 1913 | |
| Full | |
| — | |
| No | |
| 0 |
| Cook | |
| — | |
| 0 / Not Applicable | |
| None | |
| Lake Michigan | |
| Public Sewer | |
| 09363293 | |
| 16063140050000 |
Property History
| DATE: | EVENT: | PRICE: | SOURCE: |
|---|---|---|---|
| 25 Jan, 2008 | Sold | $340,000 | MRED MLS |
| 8 Nov, 2007 | Under contract | $365,000 | MRED MLS |
| — | Last price change | $385,000 | MRED MLS |
| 17 May, 2007 | Listed for sale | $448,000 | MRED MLS |
| 22 Dec, 2016 | Sold | $475,000 | MRED MLS |
| 9 Nov, 2016 | Under contract | $499,000 | MRED MLS |
| 10 Oct, 2016 | Listed for sale | $499,000 | MRED MLS |
Room Specifics
Total Bedrooms: 3
Bedrooms Above Ground: 3
Bedrooms Below Ground: 0
Dimensions: —
Floor Type: Hardwood
Dimensions: —
Floor Type: Hardwood
Full Bathrooms: 2
Bathroom Amenities: Separate Shower,Double Sink,Soaking Tub
Bathroom in Basement: 0
Rooms: Office,Foyer,Mud Room,Storage,Walk In Closet,Deck,Bonus Room
Basement Description: Partially Finished
Other Specifics
| 2 | |
| — | |
| Side Drive | |
| Deck, Storms/Screens | |
| — | |
| 50 X 106 | |
| Dormer,Interior Stair | |
| Full | |
| Hardwood Floors | |
| — | |
| Not in DB | |
| — | |
| — | |
| — | |
| — |
Tax History
| Year | Property Taxes |
|---|---|
| 2008 | $9,238 |
| 2016 | $11,343 |
Contact Agent
Nearby Similar Homes
Nearby Sold Comparables
Contact Agent
Listing Provided By
RE/MAX In The Village Realtors

