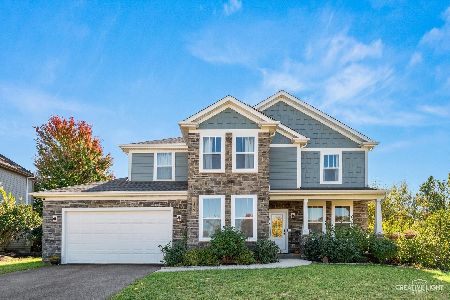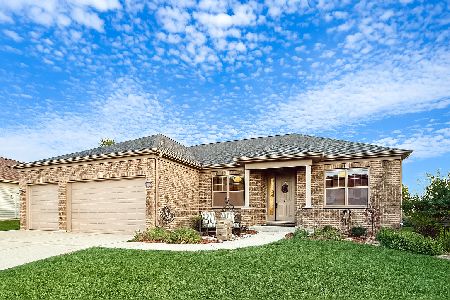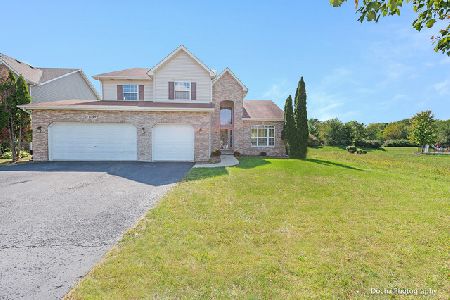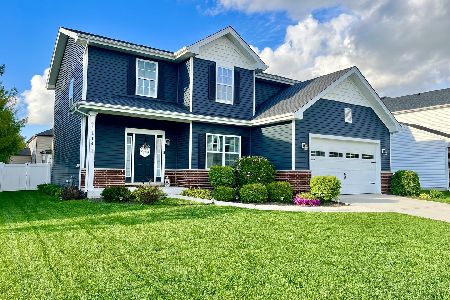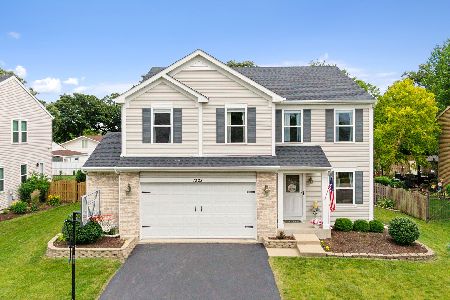1123 Callaway Drive, Shorewood, Illinois 60404
$351,000
|
Sold
|
|
| Status: | Closed |
| Sqft: | 3,022 |
| Cost/Sqft: | $114 |
| Beds: | 4 |
| Baths: | 3 |
| Year Built: | 2003 |
| Property Taxes: | $8,156 |
| Days On Market: | 1730 |
| Lot Size: | 0,00 |
Description
KIPLING ESTATES! Beautiful 4 bedroom 2.5 bath 2 story with loft on 2nd floor & skylight in loft area, full unfinished basement and 2.5 car garage situated on a premium lot with no backyard neighbors great for social distancing! Stately entrance features a 2 story foyer, first floor office/possible 5th bedroom if needed with hardwood floors, eat in kitchen with granite island, stainless steel appliances. Open, spacious family room with fireplace and new carpet. Laundry on the first floor with newer front load washer/dryer set on pedestals. Vaulted ceilings in master with skylight and rolling shade, Huge master suite with walk in closet and luxury bath with whirlpool tub and separate shower with tons of natural light and another skylight. Additional bedrooms are spacious and boast enough space for a big family. Basement has high ceilings and is roughed in to add another bathroom in addition to more bedrooms if needed. Fenced yard, brick paved patio. Generac power system for emergency power back up- fear blackouts no more. Newer roof, Home water filtration system for a healthier and cleaner water delivery. Radon mitigation system stays for your peace of mind.* Top notch Minooka 201 school district!! Backyard extends past the back gate, making the yard bigger than it appears- see survey at time of showing. Please allow 24hrs for showings, all showings will begin 4/26/21
Property Specifics
| Single Family | |
| — | |
| Traditional | |
| 2003 | |
| Full | |
| — | |
| No | |
| — |
| Will | |
| Kipling Estates | |
| 105 / Quarterly | |
| Clubhouse,Pool | |
| Public | |
| Public Sewer | |
| 11064929 | |
| 0506202040480000 |
Nearby Schools
| NAME: | DISTRICT: | DISTANCE: | |
|---|---|---|---|
|
Grade School
Walnut Trails |
201 | — | |
|
High School
Minooka Community High School |
111 | Not in DB | |
Property History
| DATE: | EVENT: | PRICE: | SOURCE: |
|---|---|---|---|
| 27 Dec, 2019 | Sold | $310,000 | MRED MLS |
| 27 Nov, 2019 | Under contract | $314,900 | MRED MLS |
| — | Last price change | $319,900 | MRED MLS |
| 26 Sep, 2019 | Listed for sale | $319,900 | MRED MLS |
| 24 Jun, 2021 | Sold | $351,000 | MRED MLS |
| 29 Apr, 2021 | Under contract | $345,000 | MRED MLS |
| 24 Apr, 2021 | Listed for sale | $345,000 | MRED MLS |
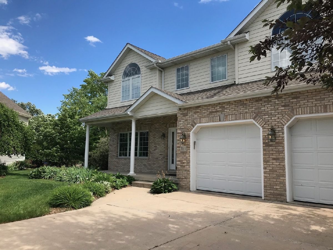
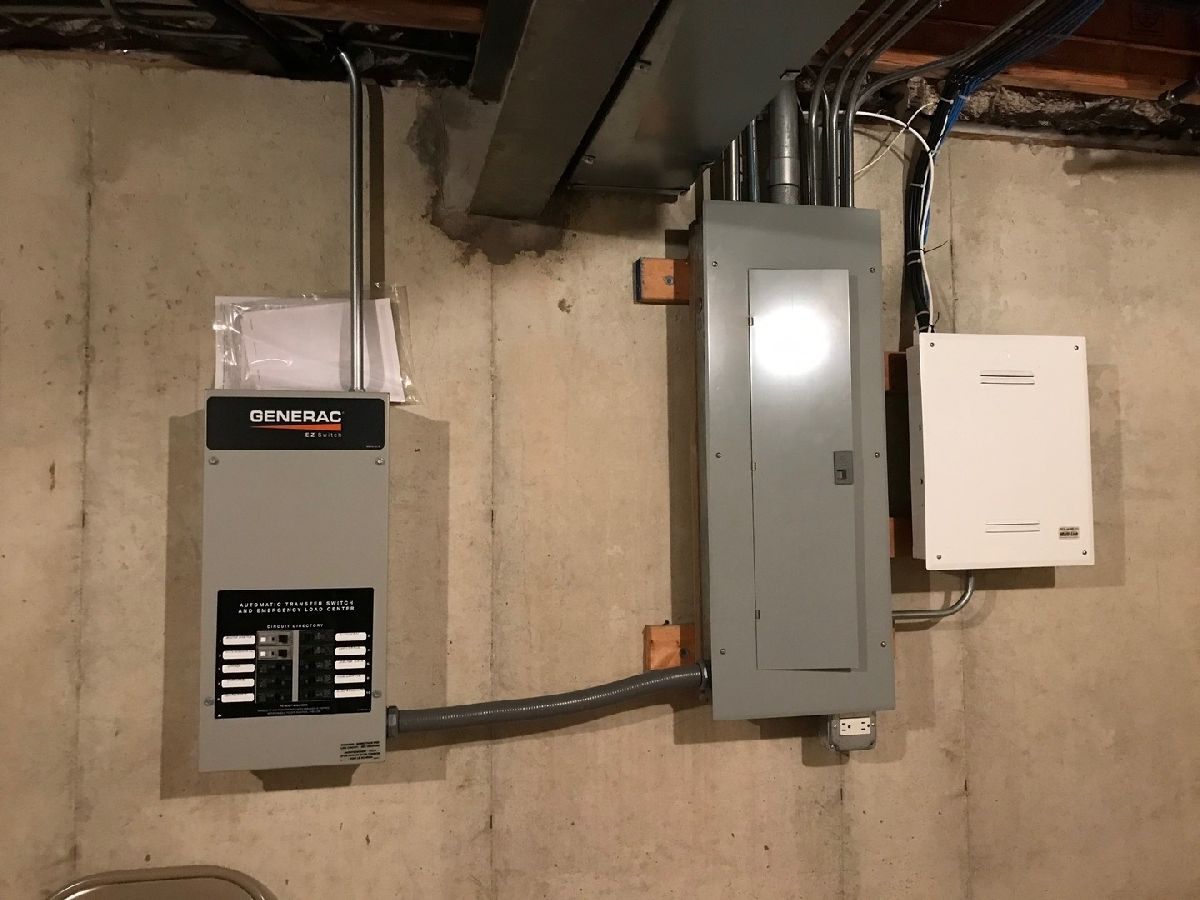
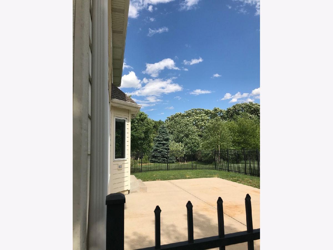
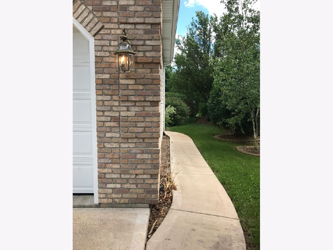
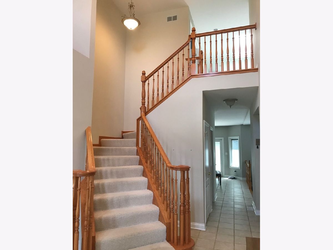
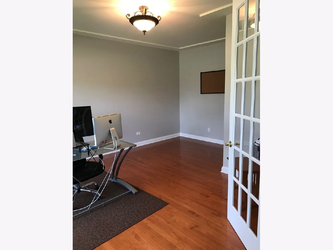
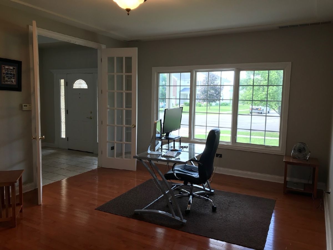
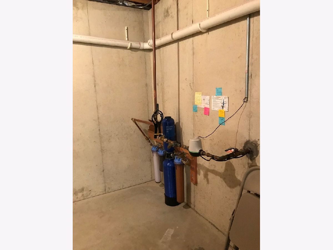
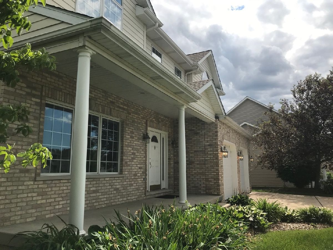
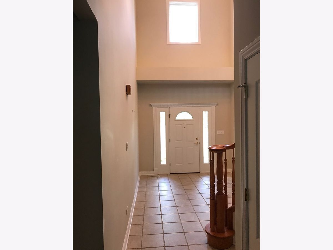
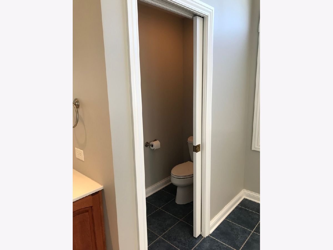
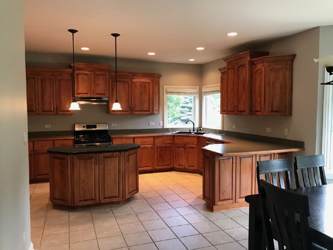
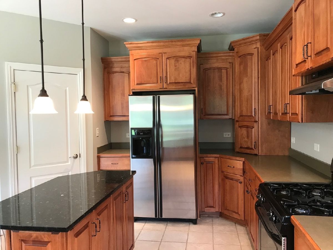
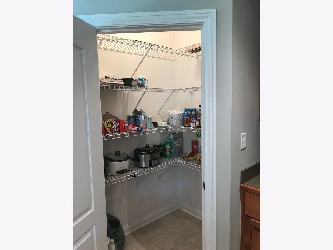
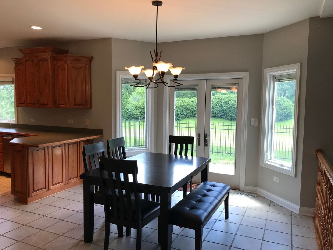
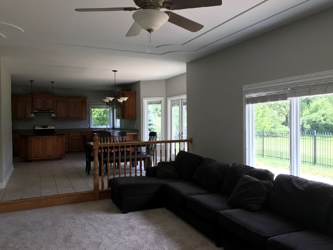
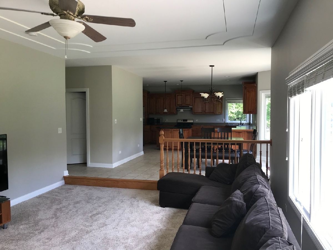
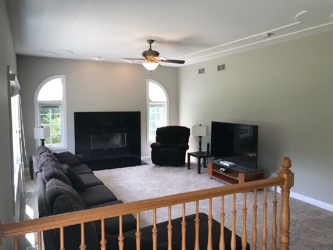
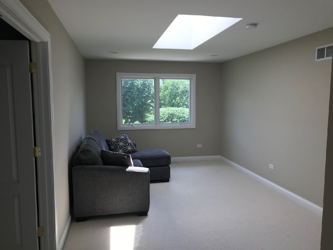
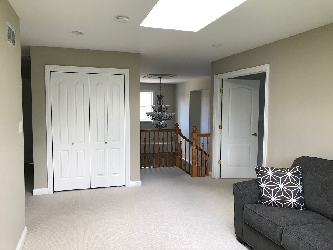
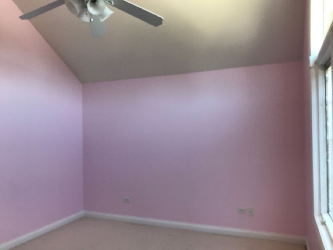
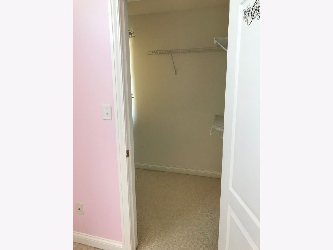
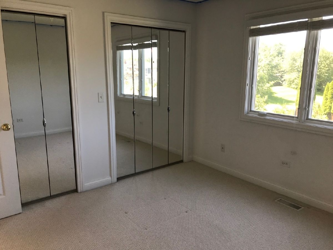
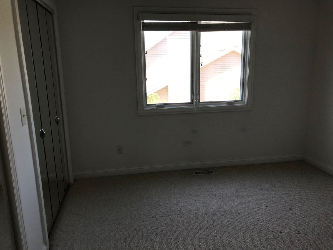
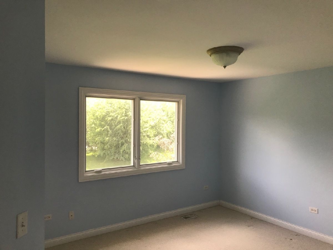
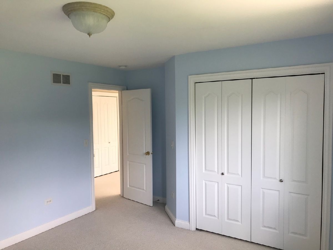
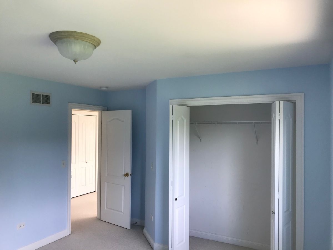
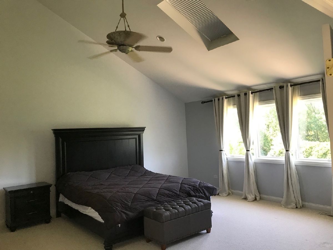
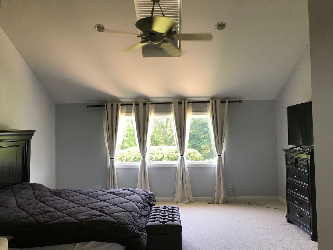
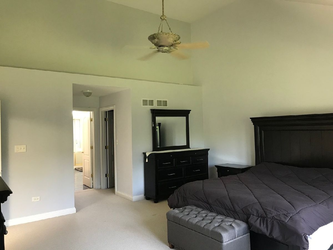
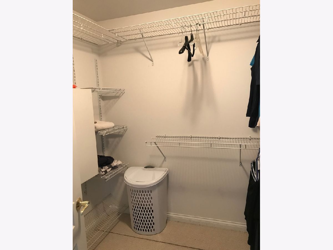
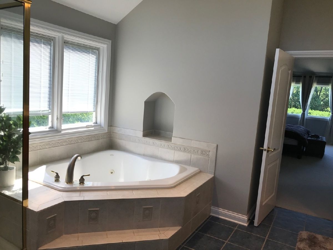
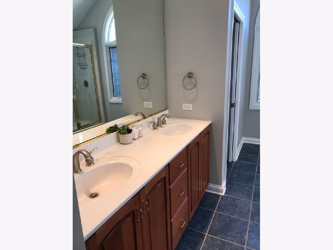
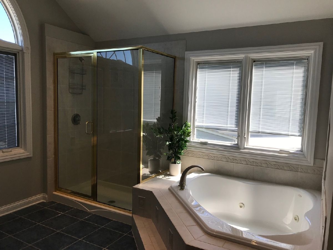
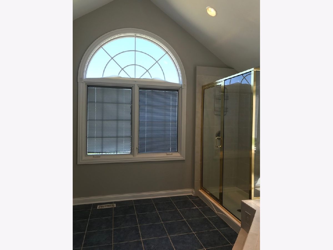
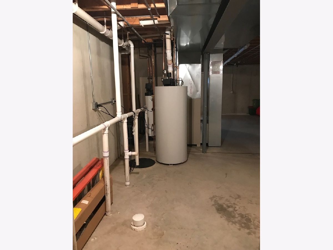
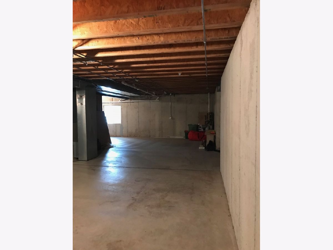
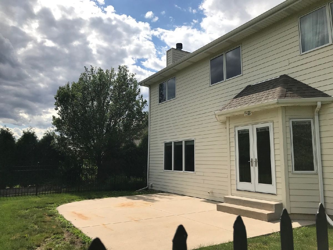
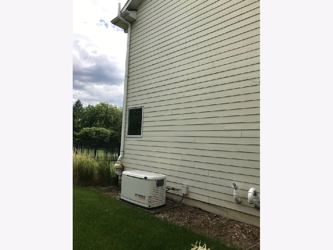
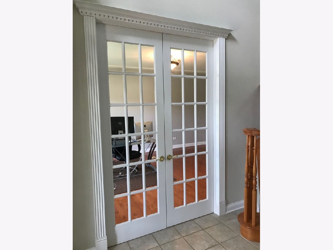
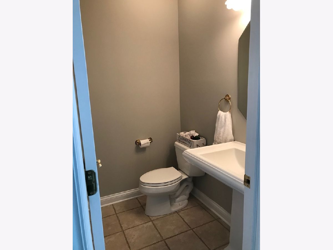
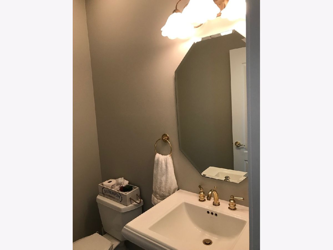
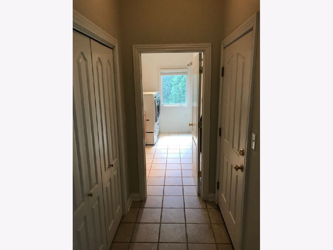
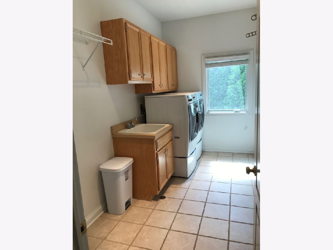
Room Specifics
Total Bedrooms: 4
Bedrooms Above Ground: 4
Bedrooms Below Ground: 0
Dimensions: —
Floor Type: Carpet
Dimensions: —
Floor Type: Carpet
Dimensions: —
Floor Type: Carpet
Full Bathrooms: 3
Bathroom Amenities: Whirlpool,Separate Shower,Double Sink
Bathroom in Basement: 0
Rooms: Office,Loft
Basement Description: Unfinished
Other Specifics
| 2 | |
| Concrete Perimeter | |
| Concrete | |
| Patio, Porch, Storms/Screens | |
| Fenced Yard,Landscaped | |
| 119X128X148X49 | |
| — | |
| Full | |
| Vaulted/Cathedral Ceilings, Hardwood Floors, First Floor Laundry, Walk-In Closet(s) | |
| Range, Dishwasher, Refrigerator, Stainless Steel Appliance(s) | |
| Not in DB | |
| Clubhouse, Park, Pool, Lake, Sidewalks | |
| — | |
| — | |
| Wood Burning |
Tax History
| Year | Property Taxes |
|---|---|
| 2019 | $7,594 |
| 2021 | $8,156 |
Contact Agent
Nearby Similar Homes
Nearby Sold Comparables
Contact Agent
Listing Provided By
Signature Realty Group LLC



