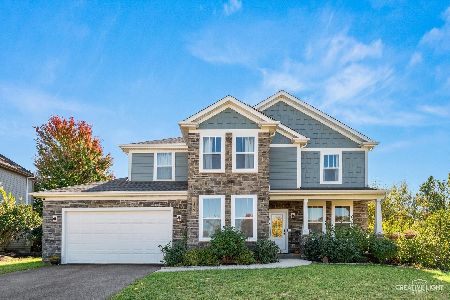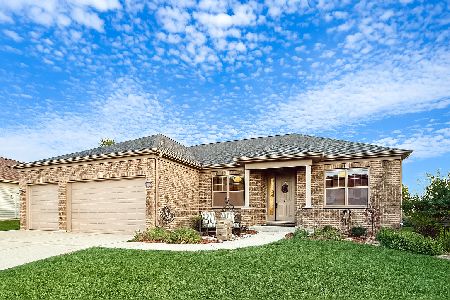1208 Callaway Drive, Shorewood, Illinois 60404
$420,000
|
Sold
|
|
| Status: | Closed |
| Sqft: | 2,715 |
| Cost/Sqft: | $153 |
| Beds: | 4 |
| Baths: | 4 |
| Year Built: | 2003 |
| Property Taxes: | $8,340 |
| Days On Market: | 543 |
| Lot Size: | 0,22 |
Description
Welcome Home! This beautiful 4 bed, 3.5 bath home features over 3700 finished square feet and is located in the highly coveted Kipling Estates with amazing amenities! Driving up, you will love the gorgeous curb appeal, meticulous yard, and Newer roof! Walking in, you will be greeted by an open floor plan with a large living and dining room area that is perfect for easy entertaining! Next you'll enter the large eat-in kitchen with granite countertops, plenty of cabinetry, and a spacious and bright family room which is perfect for large gatherings. A spacious laundry room with extra pantry storage and powder room complete teh main level. Upstairs is a grand primary suite, with a beautiful custom-built shower and huge walk-in closet. There are 3 other generous sized bedrooms and a loft that is a perfect for a play area or office space! Downstairs you will be wowed by the fully finished basement, with built-in bar, family room, play area, and spacious full bathroom. Stepping outside you will love the large, private, fenced yard with plenty of space to relax! It also comes with a 2.5 car garage with lots of storage room! New updates include: Roof (2020), attic fan (2020), Furnace and air purifier (2020), AC (2021), dishwasher, (2023), disposal (2023), sump pump (2020), battery back up (2020), painted trim throughout and new doors installed (2017), carpet (2017), garage door (2023). This home has been very well cared for with proud ownership! Close to highway, parks, train and located in an excellent school district. Your clients will love the Kipling Estates amenities such as the community pool, exercise room, tennis courts, playground, walking trails, and the clubhouse has a room available for party rentals, too! Such AMAZING amenities you don't see often! Schedule your showing today!
Property Specifics
| Single Family | |
| — | |
| — | |
| 2003 | |
| — | |
| — | |
| No | |
| 0.22 |
| Will | |
| — | |
| 115 / Quarterly | |
| — | |
| — | |
| — | |
| 12119735 | |
| 0506202040320000 |
Nearby Schools
| NAME: | DISTRICT: | DISTANCE: | |
|---|---|---|---|
|
Grade School
Walnut Trails |
201 | — | |
|
Middle School
Minooka Intermediate School |
201 | Not in DB | |
|
High School
Minooka Junior High School |
201 | Not in DB | |
Property History
| DATE: | EVENT: | PRICE: | SOURCE: |
|---|---|---|---|
| 15 May, 2009 | Sold | $170,573 | MRED MLS |
| 13 Apr, 2009 | Under contract | $249,300 | MRED MLS |
| — | Last price change | $277,000 | MRED MLS |
| 2 Jan, 2009 | Listed for sale | $277,000 | MRED MLS |
| 30 Aug, 2024 | Sold | $420,000 | MRED MLS |
| 27 Jul, 2024 | Under contract | $415,000 | MRED MLS |
| 24 Jul, 2024 | Listed for sale | $415,000 | MRED MLS |
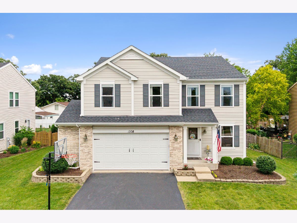
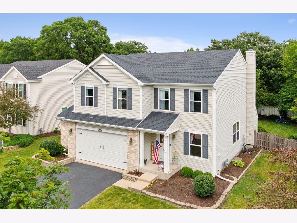
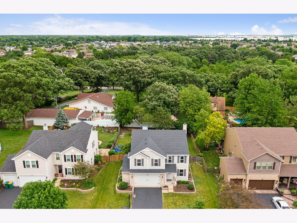
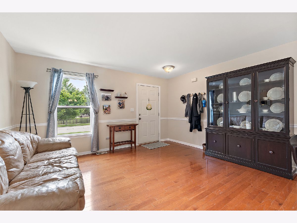
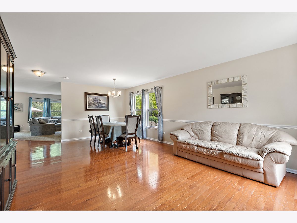
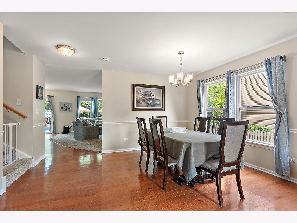
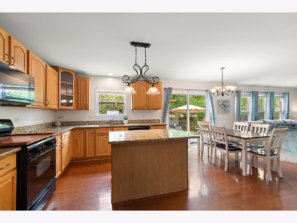
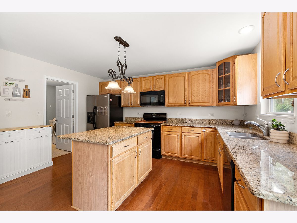
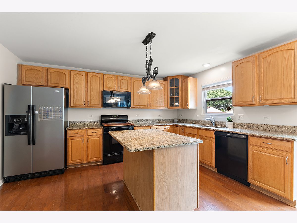
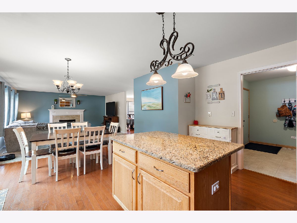
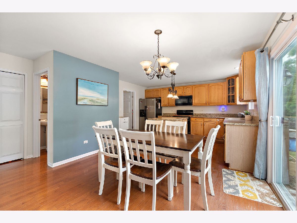
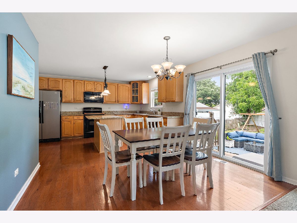
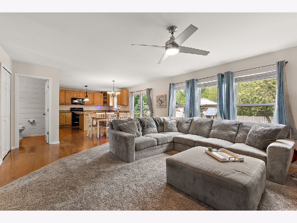
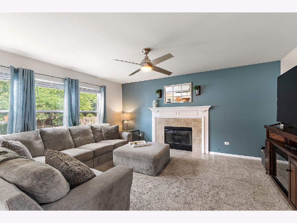
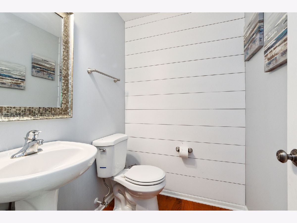
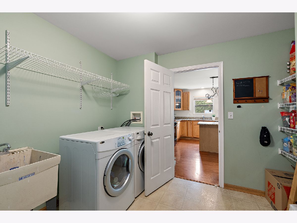
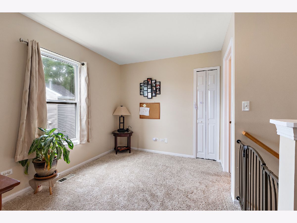
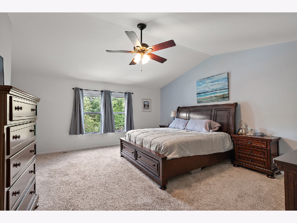
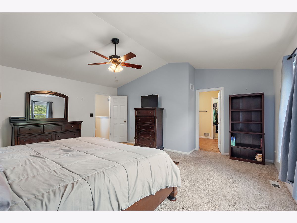
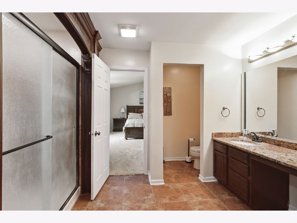
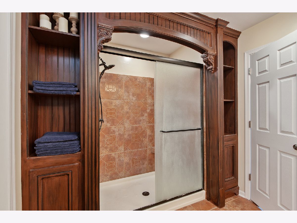
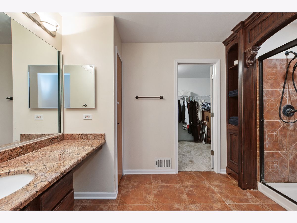
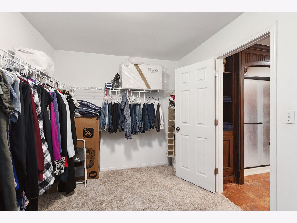
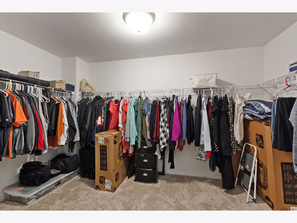
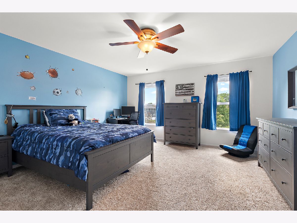
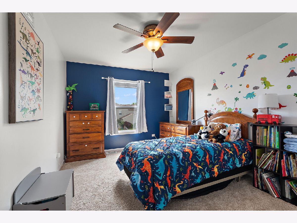
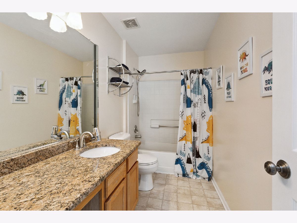
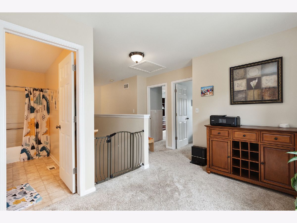
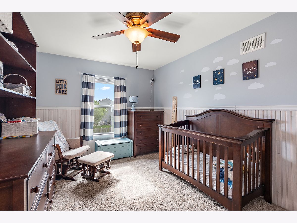
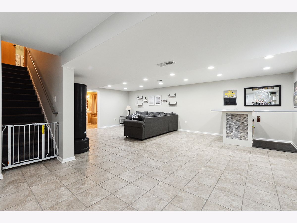
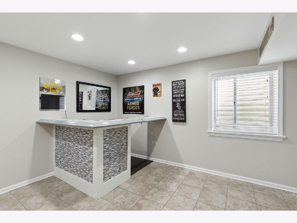
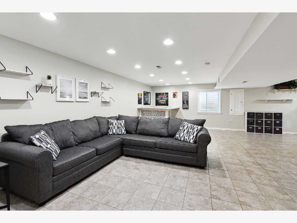
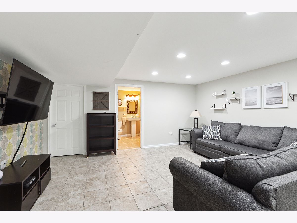
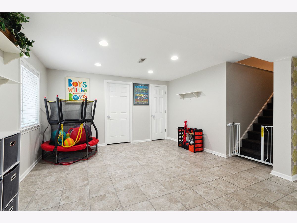
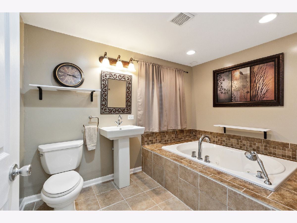
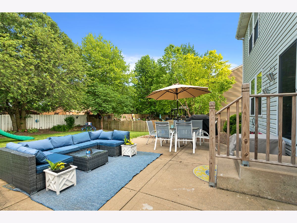
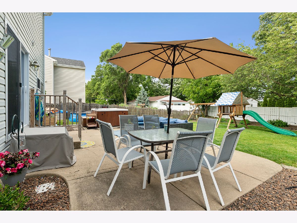
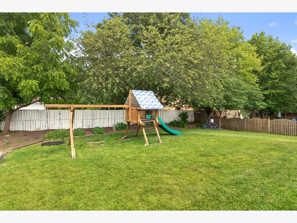
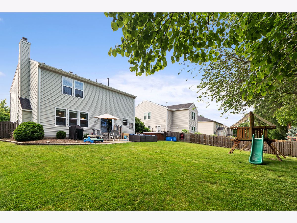
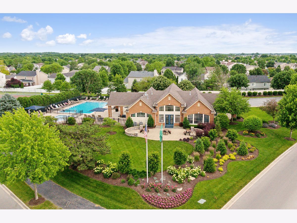
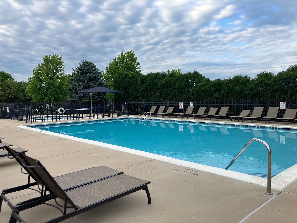
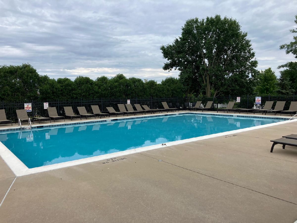
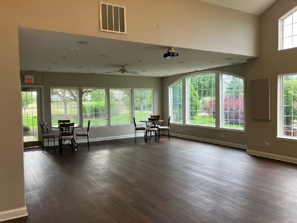
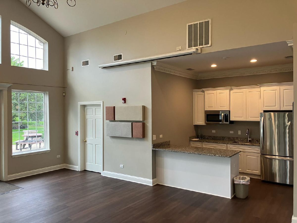
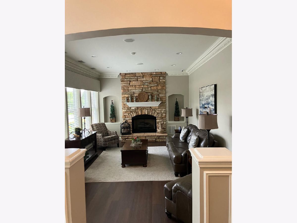
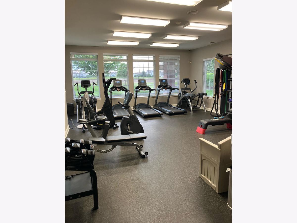
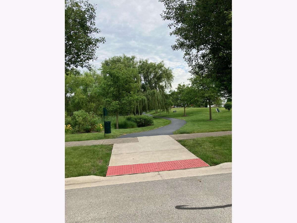
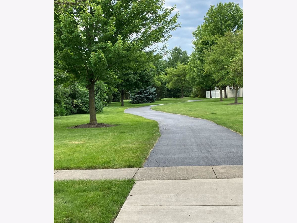
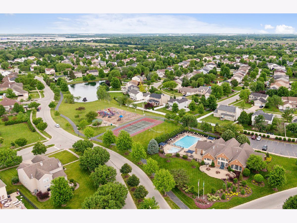
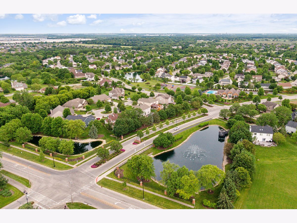
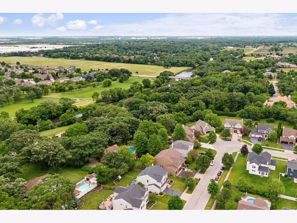
Room Specifics
Total Bedrooms: 4
Bedrooms Above Ground: 4
Bedrooms Below Ground: 0
Dimensions: —
Floor Type: —
Dimensions: —
Floor Type: —
Dimensions: —
Floor Type: —
Full Bathrooms: 4
Bathroom Amenities: Whirlpool,Separate Shower
Bathroom in Basement: 1
Rooms: —
Basement Description: Finished
Other Specifics
| 2.5 | |
| — | |
| Asphalt | |
| — | |
| — | |
| 68X145 | |
| Unfinished | |
| — | |
| — | |
| — | |
| Not in DB | |
| — | |
| — | |
| — | |
| — |
Tax History
| Year | Property Taxes |
|---|---|
| 2009 | $6,047 |
| 2024 | $8,340 |
Contact Agent
Nearby Similar Homes
Nearby Sold Comparables
Contact Agent
Listing Provided By
Landen Home Realty, LLC



