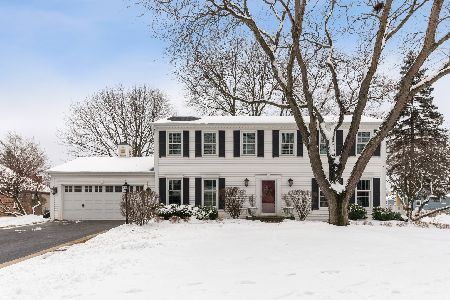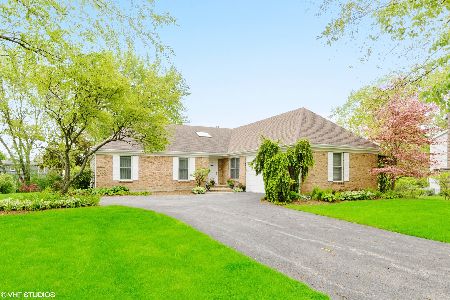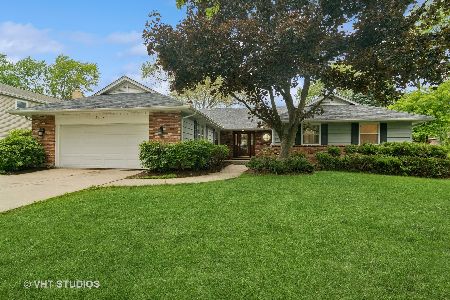1123 Chatham Drive, Palatine, Illinois 60067
$525,000
|
Sold
|
|
| Status: | Closed |
| Sqft: | 2,668 |
| Cost/Sqft: | $197 |
| Beds: | 4 |
| Baths: | 3 |
| Year Built: | 1977 |
| Property Taxes: | $10,987 |
| Days On Market: | 3627 |
| Lot Size: | 0,33 |
Description
Featuring the best of the best in Whytecliff on an oversized lot! Sunny kitchen with island and eating area has been freshly painted PLUS newer (August, 2015) LG stainless steel appliances and Bosch dishwasher. Family room with hardwood floors, brick fireplace and beamed ceiling is perfect for casual entertaining leading to extra large free form paver patio with lighting and speakers, or entertain in Liv/Din rooms with floor to ceiling windows. The Master Suite features a remodeled Master Bath with double shower, comfort height granite vanity and large walk-in closet. The finished Basement offers a Rec Room with bar area, game room and tons of storage. Many newer amenities include siding, fresh neutral paint, newly buffed hardwood floors, attic fan, and a new Wi-Fi remote access thermostat. Gorgeous mature landscaped yard with flower gardens. Driveway has extra parking pad. All of this plus located in award winning school district!
Property Specifics
| Single Family | |
| — | |
| Colonial | |
| 1977 | |
| Full | |
| HOMESTEAD | |
| No | |
| 0.33 |
| Cook | |
| Whytecliff | |
| 0 / Not Applicable | |
| None | |
| Public | |
| Public Sewer | |
| 09142366 | |
| 02214050240000 |
Nearby Schools
| NAME: | DISTRICT: | DISTANCE: | |
|---|---|---|---|
|
Grade School
Hunting Ridge Elementary School |
15 | — | |
|
Middle School
Plum Grove Junior High School |
15 | Not in DB | |
|
High School
Wm Fremd High School |
211 | Not in DB | |
Property History
| DATE: | EVENT: | PRICE: | SOURCE: |
|---|---|---|---|
| 28 May, 2016 | Sold | $525,000 | MRED MLS |
| 9 Mar, 2016 | Under contract | $524,500 | MRED MLS |
| 18 Feb, 2016 | Listed for sale | $524,500 | MRED MLS |
Room Specifics
Total Bedrooms: 4
Bedrooms Above Ground: 4
Bedrooms Below Ground: 0
Dimensions: —
Floor Type: Carpet
Dimensions: —
Floor Type: Carpet
Dimensions: —
Floor Type: Carpet
Full Bathrooms: 3
Bathroom Amenities: Double Sink
Bathroom in Basement: 0
Rooms: Eating Area,Game Room,Recreation Room
Basement Description: Finished
Other Specifics
| 2 | |
| Concrete Perimeter | |
| Asphalt | |
| Patio, Brick Paver Patio | |
| — | |
| 87X159X114X153 | |
| — | |
| Full | |
| Bar-Wet, Hardwood Floors | |
| Range, Microwave, Dishwasher, Refrigerator, Washer, Dryer | |
| Not in DB | |
| Sidewalks, Street Lights, Street Paved | |
| — | |
| — | |
| Wood Burning, Gas Starter |
Tax History
| Year | Property Taxes |
|---|---|
| 2016 | $10,987 |
Contact Agent
Nearby Similar Homes
Nearby Sold Comparables
Contact Agent
Listing Provided By
Coldwell Banker Residential Brokerage












