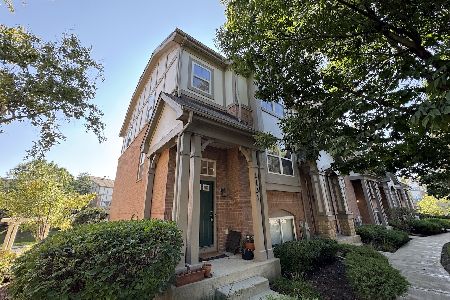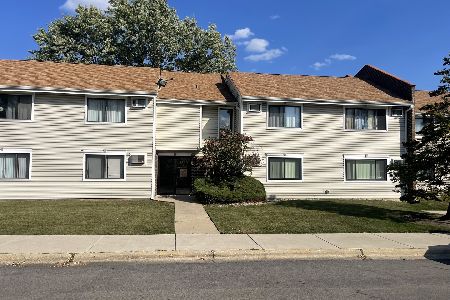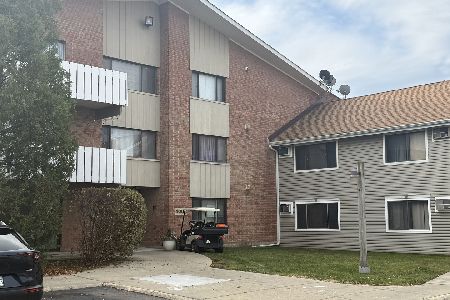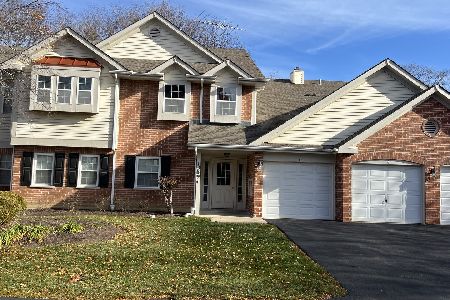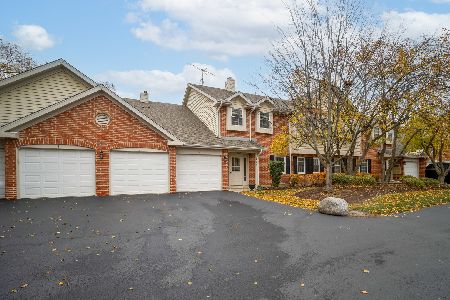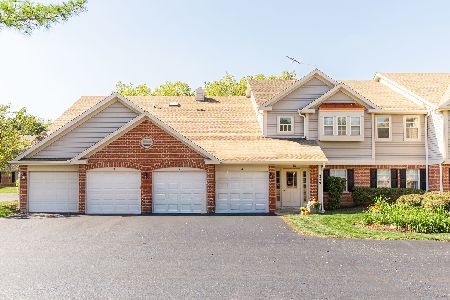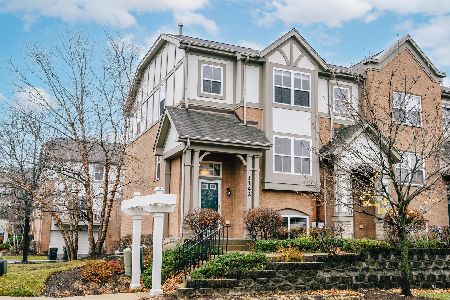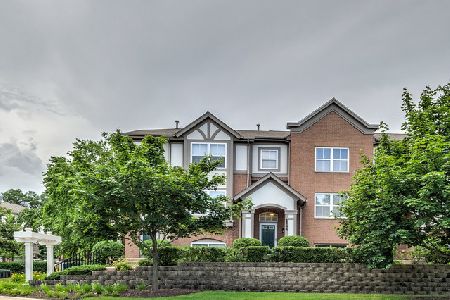1123 Claremont Drive, Palatine, Illinois 60074
$335,000
|
Sold
|
|
| Status: | Closed |
| Sqft: | 1,700 |
| Cost/Sqft: | $200 |
| Beds: | 3 |
| Baths: | 3 |
| Year Built: | 2004 |
| Property Taxes: | $7,249 |
| Days On Market: | 499 |
| Lot Size: | 0,00 |
Description
Welcome to your beautifully remodeled home at 1123 N Claremont right near downtown Palatine! This stunning residence has recently undergone a complete transformation, boasting fresh paint, refinished hardwood flooring, and new quartz counters and stainless steel appliances that elevate the kitchen to a chef's dream. The main level features a spacious open concept living and dining room with a breakfast bar to the kitchen. Upstairs has 3 bedrooms and 2.5 bathrooms, this home offers ample space for comfortable living and entertaining. The primary suite upstairs provides a serene retreat and walk in closet, while the additional bedrooms are perfect for family, guests, or a home office. Outside, the property features a lovely enclosed deck providing the perfect setting for enjoying the beautiful weather and relaxing. Conveniently located near Deer Park shopping center and Woodfield Mall, schools, shopping and more, this home offers both serenity and accessibility. Don't miss out on the opportunity to make this exquisite property your own!
Property Specifics
| Condos/Townhomes | |
| 2 | |
| — | |
| 2004 | |
| — | |
| — | |
| No | |
| — |
| Cook | |
| — | |
| 288 / Monthly | |
| — | |
| — | |
| — | |
| 12127394 | |
| 02124010381078 |
Nearby Schools
| NAME: | DISTRICT: | DISTANCE: | |
|---|---|---|---|
|
Grade School
Lake Louise Elementary School |
15 | — | |
|
Middle School
Winston Campus Middle School |
15 | Not in DB | |
|
High School
Palatine High School |
211 | Not in DB | |
Property History
| DATE: | EVENT: | PRICE: | SOURCE: |
|---|---|---|---|
| 4 Sep, 2024 | Sold | $335,000 | MRED MLS |
| 12 Aug, 2024 | Under contract | $339,500 | MRED MLS |
| — | Last price change | $350,000 | MRED MLS |
| 1 Aug, 2024 | Listed for sale | $350,000 | MRED MLS |
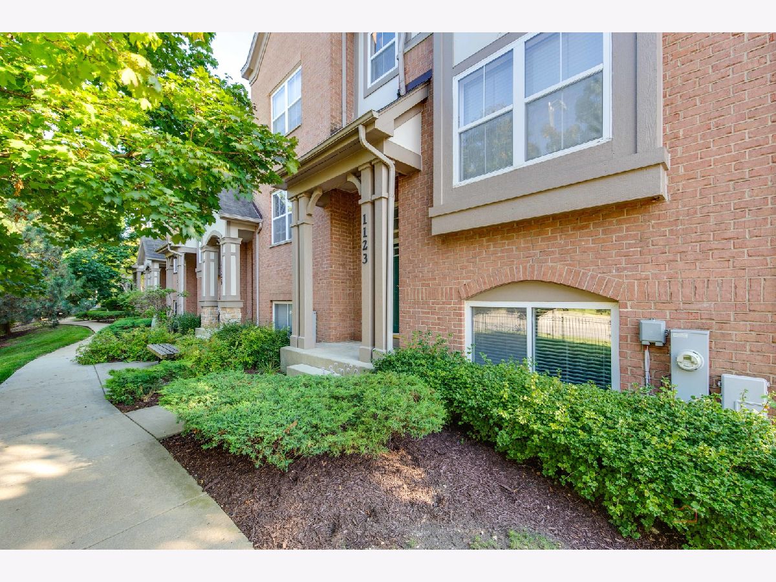





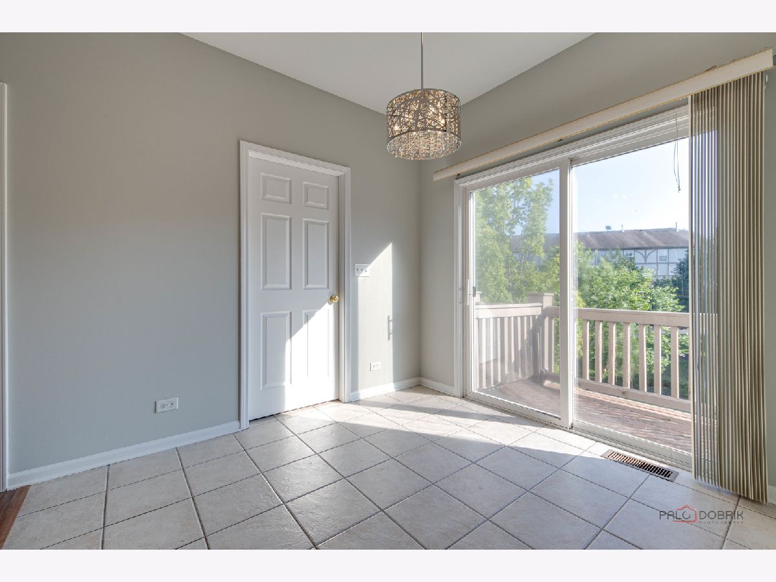


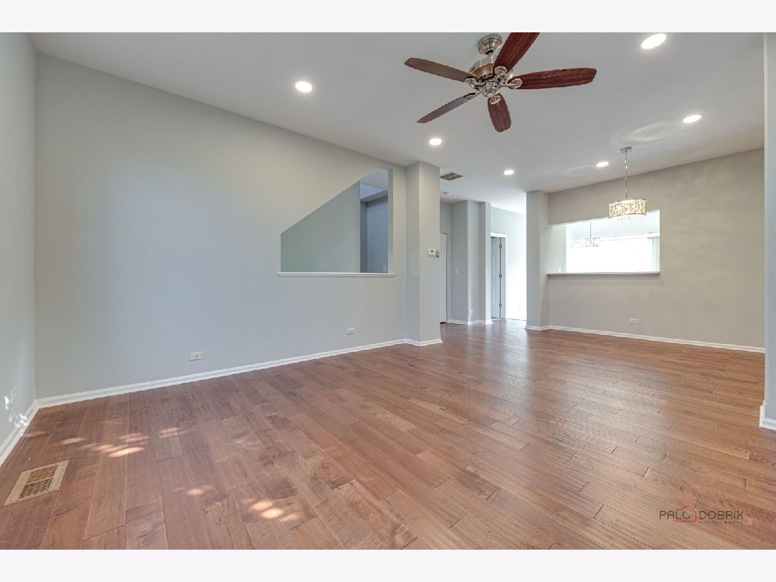




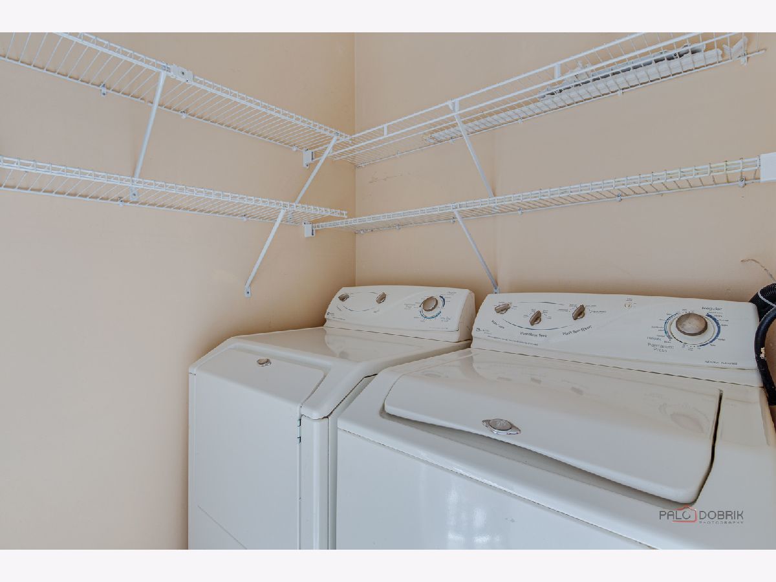
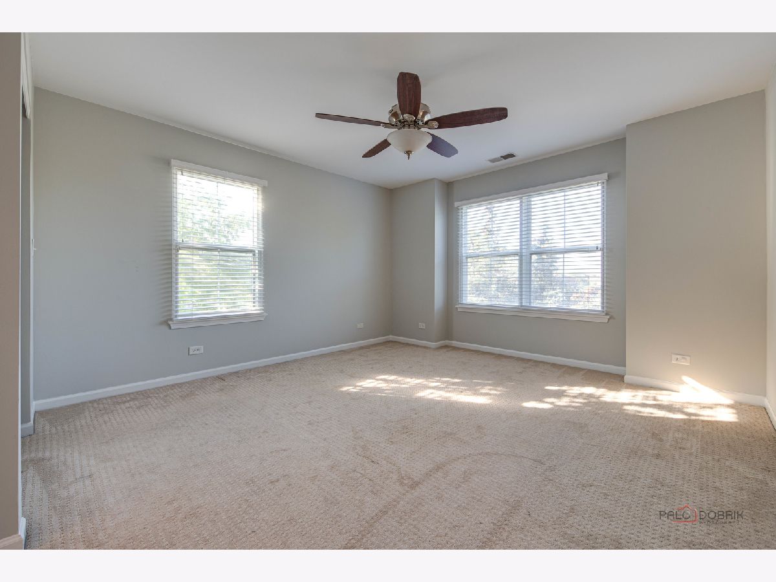
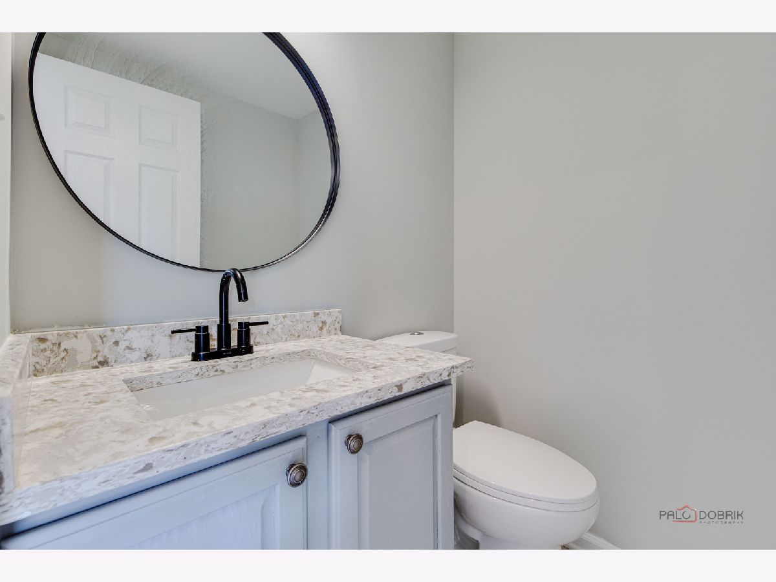

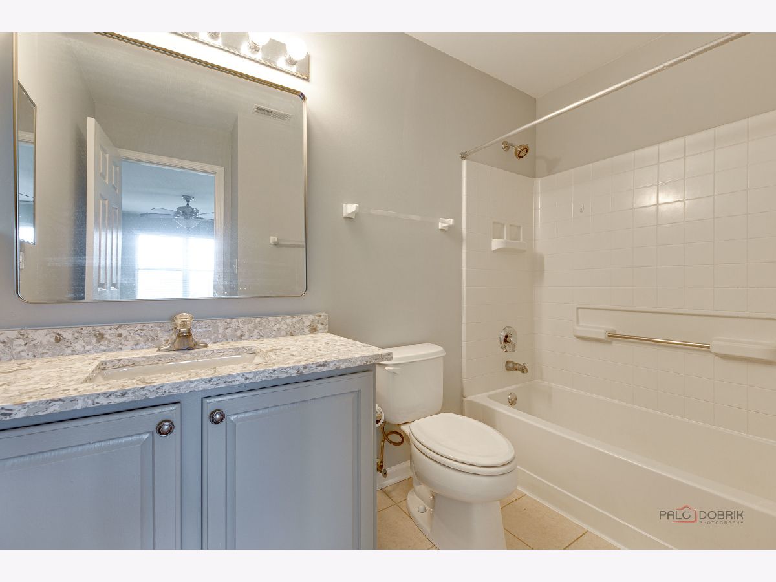

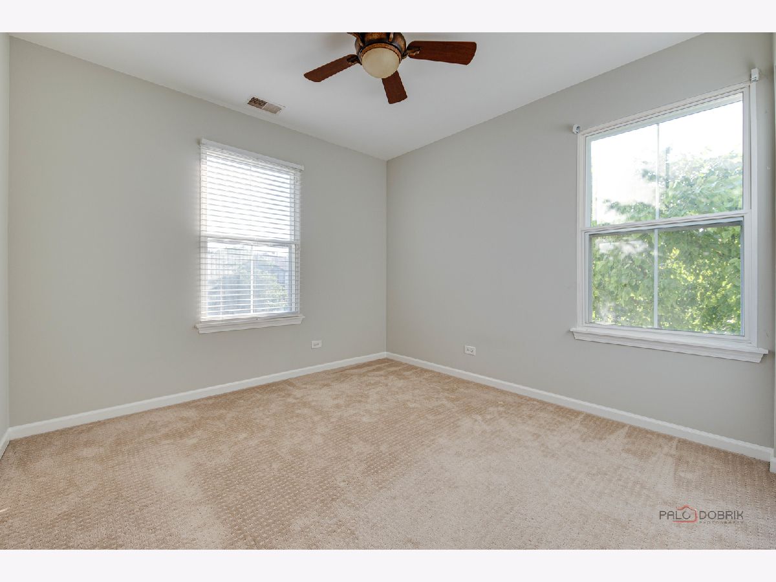






Room Specifics
Total Bedrooms: 3
Bedrooms Above Ground: 3
Bedrooms Below Ground: 0
Dimensions: —
Floor Type: —
Dimensions: —
Floor Type: —
Full Bathrooms: 3
Bathroom Amenities: Separate Shower,Double Sink
Bathroom in Basement: 0
Rooms: —
Basement Description: Finished
Other Specifics
| 2 | |
| — | |
| — | |
| — | |
| — | |
| 0 | |
| — | |
| — | |
| — | |
| — | |
| Not in DB | |
| — | |
| — | |
| — | |
| — |
Tax History
| Year | Property Taxes |
|---|---|
| 2024 | $7,249 |
Contact Agent
Nearby Similar Homes
Nearby Sold Comparables
Contact Agent
Listing Provided By
Compass

