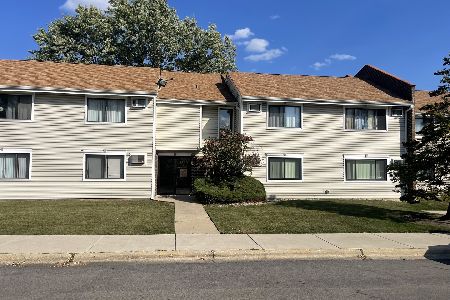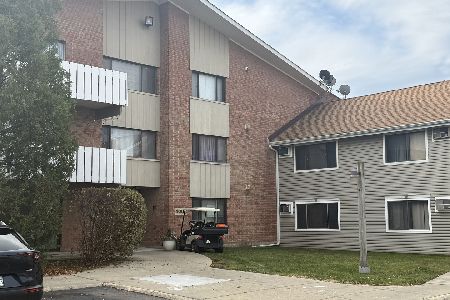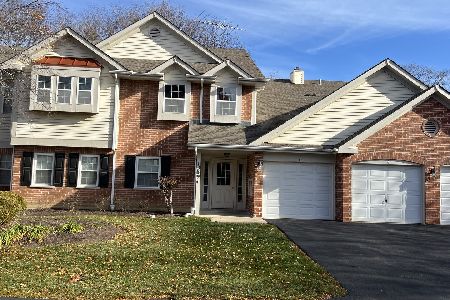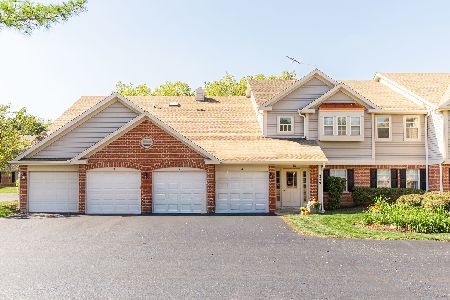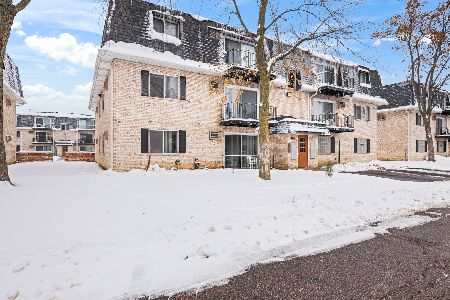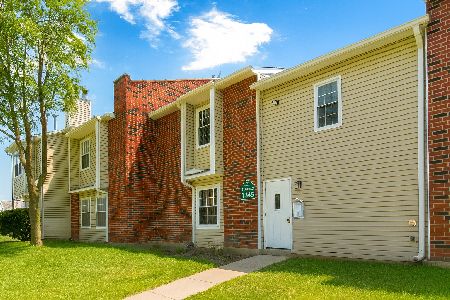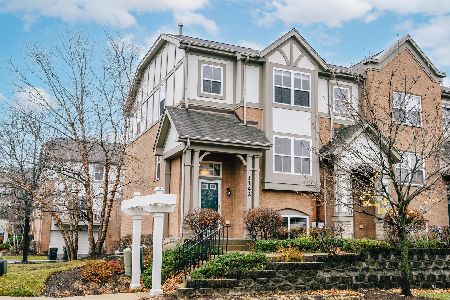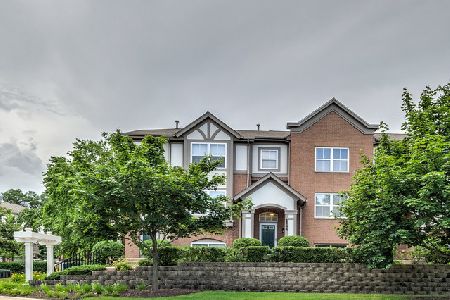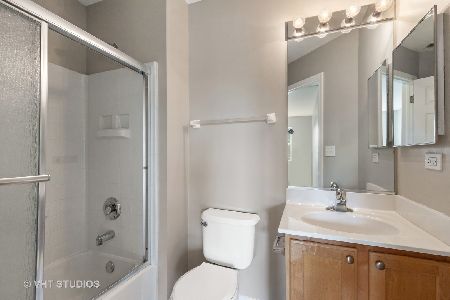1142 Claremont Drive, Palatine, Illinois 60074
$230,000
|
Sold
|
|
| Status: | Closed |
| Sqft: | 1,700 |
| Cost/Sqft: | $135 |
| Beds: | 2 |
| Baths: | 3 |
| Year Built: | 2004 |
| Property Taxes: | $3,873 |
| Days On Market: | 3906 |
| Lot Size: | 0,00 |
Description
Incredible Value for this End Unit Townhome! So much new ~ Carpet in Living/Dining Room, Vinyl Flooring in Kitchen, Furnace, Water Heater, Dishwasher, & Fresh, new Paint throughout! Kitchen Offers Abundance of 42" Cabinetry & Sliding Door to Balcony! Spacious Living Room opens to Dining Room~Perfect for Entertaining! 2 Master Suites w/ Private Baths! Large Family Room on the Lower Level is Perfect for Office/3rd BR!
Property Specifics
| Condos/Townhomes | |
| 2 | |
| — | |
| 2004 | |
| Partial | |
| — | |
| No | |
| — |
| Cook | |
| Claremont Ridge | |
| 235 / Monthly | |
| Insurance,Exterior Maintenance,Lawn Care,Snow Removal | |
| Lake Michigan | |
| Public Sewer | |
| 08887373 | |
| 02124010381004 |
Nearby Schools
| NAME: | DISTRICT: | DISTANCE: | |
|---|---|---|---|
|
Grade School
Lake Louise Elementary School |
15 | — | |
|
Middle School
Winston Campus-junior High |
15 | Not in DB | |
|
High School
Palatine High School |
211 | Not in DB | |
Property History
| DATE: | EVENT: | PRICE: | SOURCE: |
|---|---|---|---|
| 11 Jun, 2015 | Sold | $230,000 | MRED MLS |
| 17 Apr, 2015 | Under contract | $229,000 | MRED MLS |
| 9 Apr, 2015 | Listed for sale | $229,000 | MRED MLS |
Room Specifics
Total Bedrooms: 2
Bedrooms Above Ground: 2
Bedrooms Below Ground: 0
Dimensions: —
Floor Type: Carpet
Full Bathrooms: 3
Bathroom Amenities: —
Bathroom in Basement: 0
Rooms: No additional rooms
Basement Description: Finished
Other Specifics
| 2 | |
| Concrete Perimeter | |
| Asphalt | |
| Balcony, Storms/Screens | |
| Common Grounds,Corner Lot,Landscaped | |
| COMMON | |
| — | |
| Full | |
| First Floor Laundry, Laundry Hook-Up in Unit, Storage | |
| Range, Microwave, Dishwasher, Refrigerator, Washer, Dryer, Disposal | |
| Not in DB | |
| — | |
| — | |
| — | |
| — |
Tax History
| Year | Property Taxes |
|---|---|
| 2015 | $3,873 |
Contact Agent
Nearby Similar Homes
Nearby Sold Comparables
Contact Agent
Listing Provided By
RE/MAX Suburban

