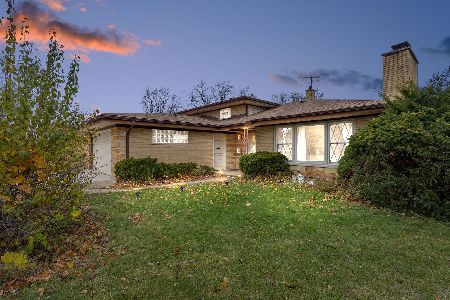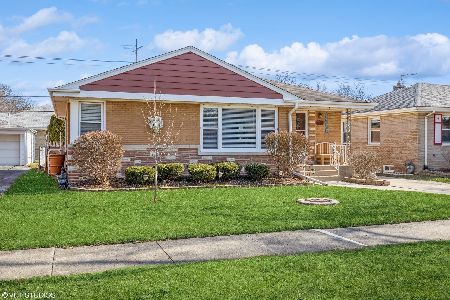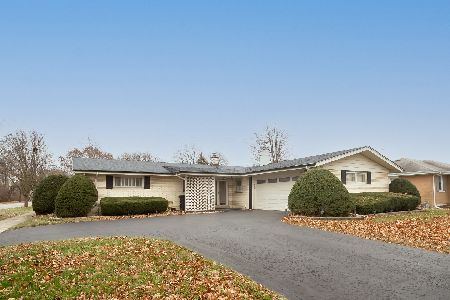1123 Community Drive, La Grange Park, Illinois 60526
$330,000
|
Sold
|
|
| Status: | Closed |
| Sqft: | 1,031 |
| Cost/Sqft: | $315 |
| Beds: | 2 |
| Baths: | 1 |
| Year Built: | 1956 |
| Property Taxes: | $5,587 |
| Days On Market: | 958 |
| Lot Size: | 0,00 |
Description
Location! Location! Beautiful solid brick updated ranch! Full of natural light. Gleaming hardwood floors throughout most of main level. Large living room/dining room combo. Eat-in kitchen with granite countertops and stainless steel appliances. Nicely remodeled bathroom w/double sinks. New HVAC in 2022, all windows replaced in 2012, and roof 2011. Plus, a finished basement with large family room and additional room that can be used as an office space, exercise room or third bedroom if needed. Huge utility/laundry room with plenty of storage. Beautiful landscaping and nice yard. Newer 2 car garage. Great house in an awesome neighborhood. Close to shopping, parks, zoo, train and all amenities. A great place to call home!
Property Specifics
| Single Family | |
| — | |
| — | |
| 1956 | |
| — | |
| RANCH | |
| No | |
| — |
| Cook | |
| — | |
| 0 / Not Applicable | |
| — | |
| — | |
| — | |
| 11813122 | |
| 15284240060000 |
Nearby Schools
| NAME: | DISTRICT: | DISTANCE: | |
|---|---|---|---|
|
Grade School
Forest Road Elementary School |
102 | — | |
|
Middle School
Park Junior High School |
102 | Not in DB | |
|
High School
Lyons Twp High School |
204 | Not in DB | |
Property History
| DATE: | EVENT: | PRICE: | SOURCE: |
|---|---|---|---|
| 9 Sep, 2013 | Sold | $197,500 | MRED MLS |
| 11 Aug, 2013 | Under contract | $214,900 | MRED MLS |
| — | Last price change | $224,900 | MRED MLS |
| 12 Apr, 2013 | Listed for sale | $224,900 | MRED MLS |
| 24 Jul, 2023 | Sold | $330,000 | MRED MLS |
| 23 Jun, 2023 | Under contract | $325,000 | MRED MLS |
| 21 Jun, 2023 | Listed for sale | $325,000 | MRED MLS |
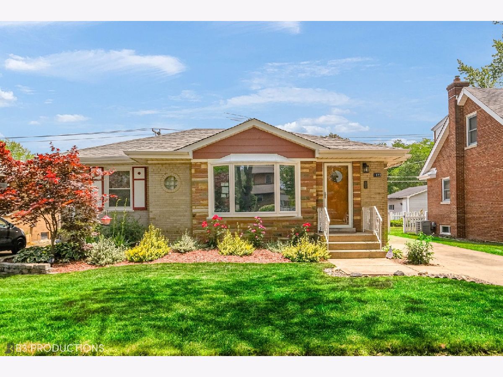
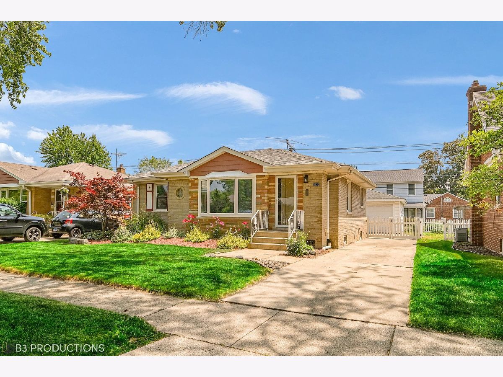
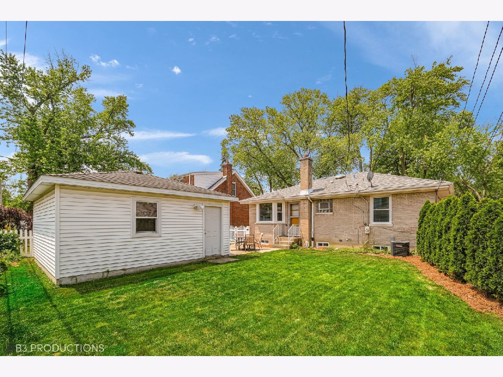
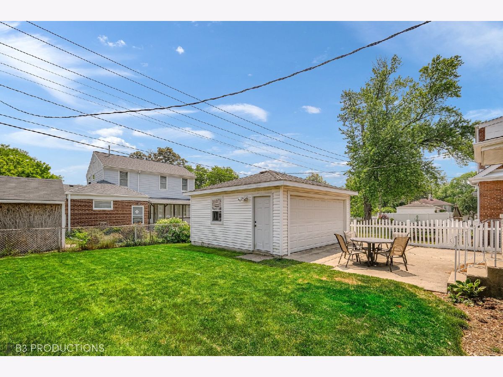
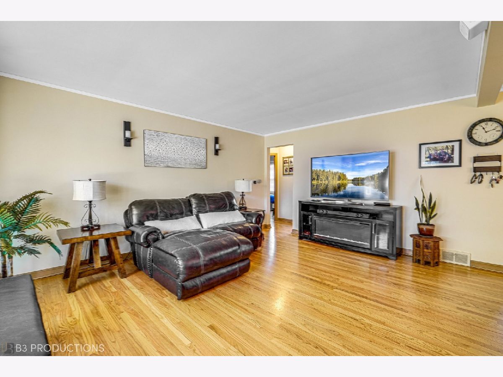
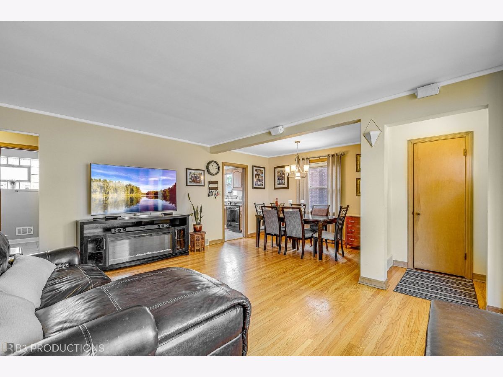
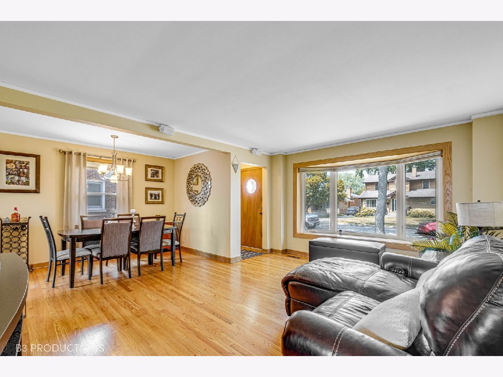
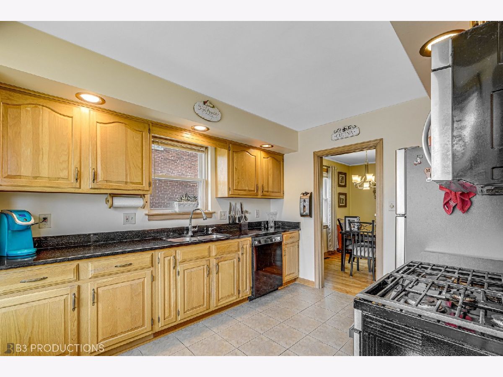
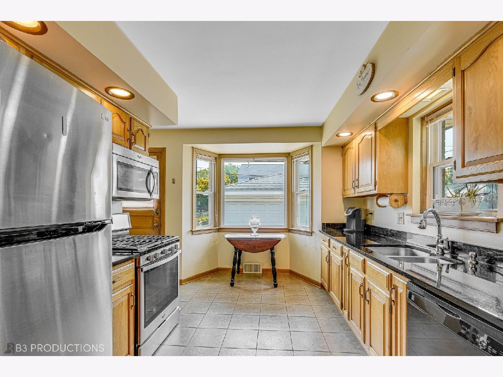
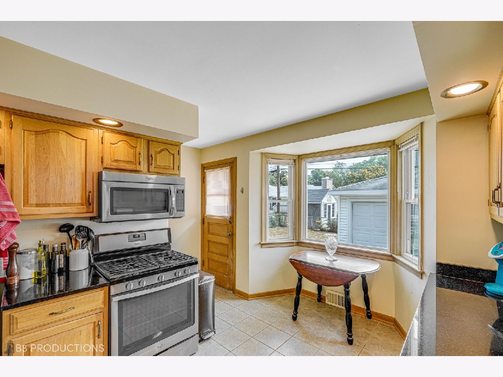
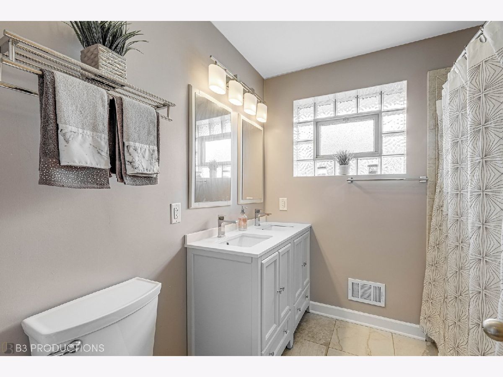
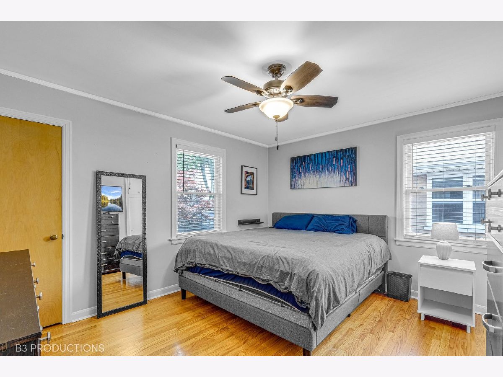
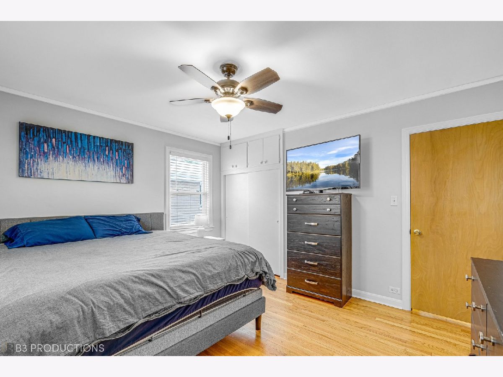
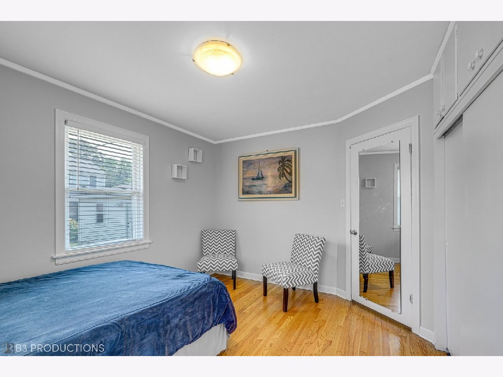
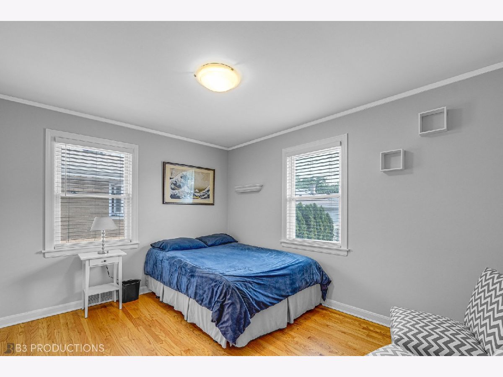
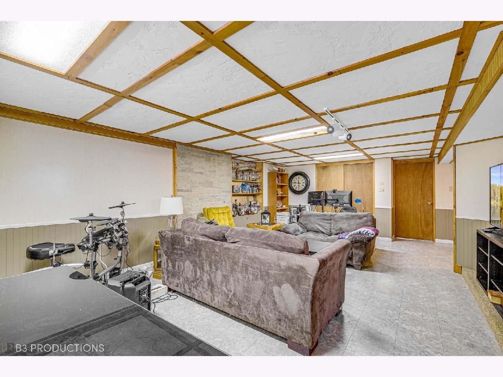
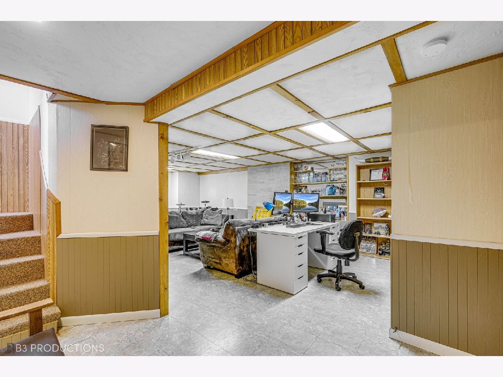
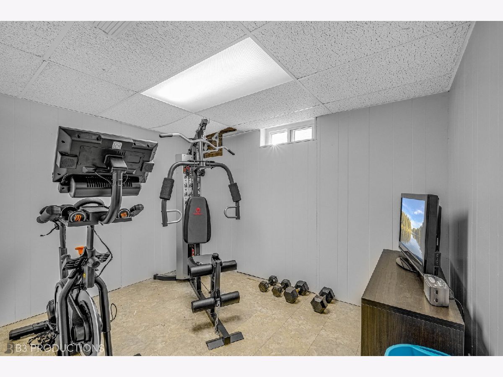
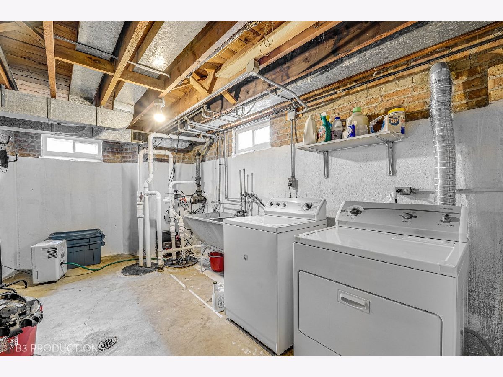
Room Specifics
Total Bedrooms: 2
Bedrooms Above Ground: 2
Bedrooms Below Ground: 0
Dimensions: —
Floor Type: —
Full Bathrooms: 1
Bathroom Amenities: Double Sink
Bathroom in Basement: 0
Rooms: —
Basement Description: Finished,Storage Space
Other Specifics
| 2 | |
| — | |
| Concrete | |
| — | |
| — | |
| 50X98 | |
| — | |
| — | |
| — | |
| — | |
| Not in DB | |
| — | |
| — | |
| — | |
| — |
Tax History
| Year | Property Taxes |
|---|---|
| 2013 | $5,249 |
| 2023 | $5,587 |
Contact Agent
Nearby Similar Homes
Nearby Sold Comparables
Contact Agent
Listing Provided By
Village Realty, Inc.


