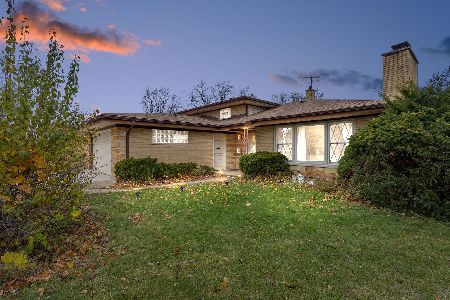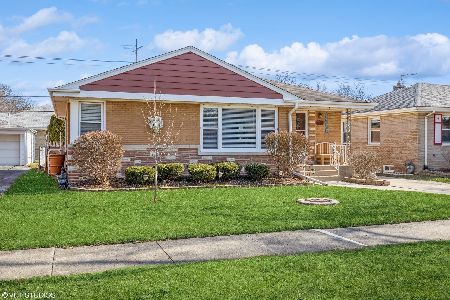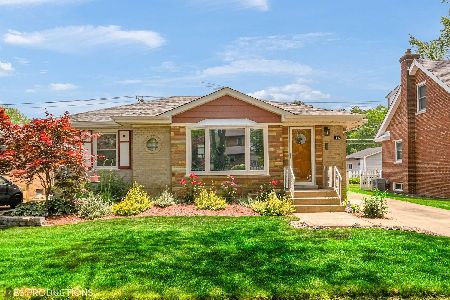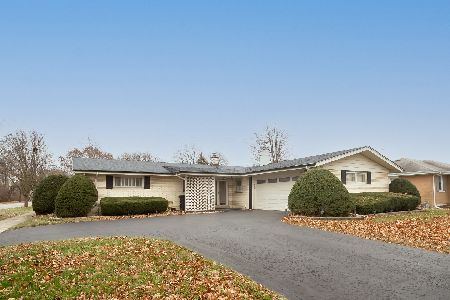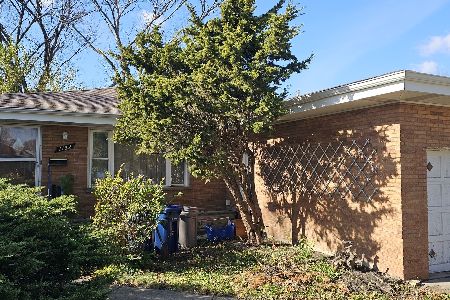1127 Community Drive, La Grange Park, Illinois 60526
$290,000
|
Sold
|
|
| Status: | Closed |
| Sqft: | 1,652 |
| Cost/Sqft: | $181 |
| Beds: | 3 |
| Baths: | 2 |
| Year Built: | 1961 |
| Property Taxes: | $5,446 |
| Days On Market: | 3094 |
| Lot Size: | 0,00 |
Description
Welcome home to this well maintained, 3 bedroom, 2 bathroom, ranch house with living/dining room combination and an eat-in kitchen. Hardwood floors and a full finished basement. Newer furnace with central A/C and upgraded attic insulation increases the energy efficiency. Enjoy entertaining on the back deck overlooking landscaped yard. Located on a quiet, tree-lined street in desirable La Grange Park and Lyons Twp HS District. Sold "As Is" from an estate but meticulously maintained. Furnace 2012, Washer/Dryer 2011, back-up sump pump 2009, Perma-Seal 2010, garage siding 2009, kitchen windows 2008, bathroom remodel 2007, bedroom windows 2006!!!
Property Specifics
| Single Family | |
| — | |
| Ranch | |
| 1961 | |
| Full | |
| — | |
| No | |
| — |
| Cook | |
| Robinhood Estates | |
| 0 / Not Applicable | |
| None | |
| Lake Michigan,Public | |
| Public Sewer, Sewer-Storm | |
| 09724084 | |
| 15284240270000 |
Nearby Schools
| NAME: | DISTRICT: | DISTANCE: | |
|---|---|---|---|
|
Grade School
Forest Road Elementary School |
102 | — | |
|
Middle School
Park Junior High School |
102 | Not in DB | |
|
High School
Lyons Twp High School |
204 | Not in DB | |
Property History
| DATE: | EVENT: | PRICE: | SOURCE: |
|---|---|---|---|
| 22 Feb, 2018 | Sold | $290,000 | MRED MLS |
| 11 Nov, 2017 | Under contract | $299,000 | MRED MLS |
| — | Last price change | $307,500 | MRED MLS |
| 15 Aug, 2017 | Listed for sale | $315,000 | MRED MLS |
| 1 May, 2024 | Sold | $450,000 | MRED MLS |
| 26 Feb, 2024 | Under contract | $449,900 | MRED MLS |
| 22 Feb, 2024 | Listed for sale | $449,900 | MRED MLS |
Room Specifics
Total Bedrooms: 3
Bedrooms Above Ground: 3
Bedrooms Below Ground: 0
Dimensions: —
Floor Type: Hardwood
Dimensions: —
Floor Type: Hardwood
Full Bathrooms: 2
Bathroom Amenities: —
Bathroom in Basement: 1
Rooms: No additional rooms
Basement Description: Finished
Other Specifics
| 1 | |
| Concrete Perimeter | |
| Brick,Concrete | |
| Deck | |
| — | |
| 51X127X50X125 | |
| Pull Down Stair | |
| None | |
| Hardwood Floors, First Floor Bedroom, First Floor Full Bath | |
| Range, Microwave, Dishwasher, Refrigerator, Freezer, Washer, Dryer, Disposal | |
| Not in DB | |
| Curbs, Sidewalks, Street Paved | |
| — | |
| — | |
| — |
Tax History
| Year | Property Taxes |
|---|---|
| 2018 | $5,446 |
| 2024 | $7,456 |
Contact Agent
Nearby Similar Homes
Nearby Sold Comparables
Contact Agent
Listing Provided By
Baird & Warner


