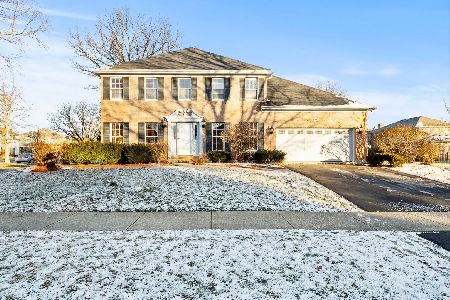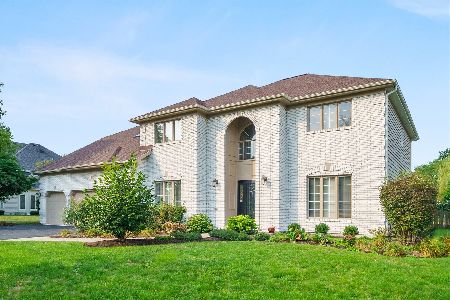1123 Conan Doyle Road, Naperville, Illinois 60564
$475,000
|
Sold
|
|
| Status: | Closed |
| Sqft: | 2,915 |
| Cost/Sqft: | $168 |
| Beds: | 4 |
| Baths: | 4 |
| Year Built: | 1993 |
| Property Taxes: | $10,865 |
| Days On Market: | 2655 |
| Lot Size: | 0,28 |
Description
Stately & fully updated brick Georgian located on a cul-de-sac lot! This home has so many amazing features at this price point. Jaw dropping master bath remodel with stand alone clawfoot tub, heated floors, floor to ceiling tiled walk in shower, 6 body sprayers, rainfall head, shower bench, dual sink/shave height vanity. Unbelievable walk in master closet complete w/ wood floors and full custom organization system. Updated kitchen w/ stylish tops and stainless steel appliances opens to 2 story family room w/ attractive brick fireplace. Incredible backyard features HUGE 2 tier brick paver patio, outdoor fireplace, and there is space for a flat screen TV! Amazing finished basement w/ family room, bar, game area, and to top it all off a half bathroom with a urinal for the boys! Ashbury is a premier pool community in South Naperville. The pool is included in your yearly HOA fee! Homes with this much to offer don't last long - see it this weekend!
Property Specifics
| Single Family | |
| — | |
| Georgian | |
| 1993 | |
| Partial | |
| — | |
| No | |
| 0.28 |
| Will | |
| Ashbury | |
| 510 / Annual | |
| Clubhouse,Pool | |
| Public | |
| Public Sewer | |
| 10113414 | |
| 0701112070050000 |
Nearby Schools
| NAME: | DISTRICT: | DISTANCE: | |
|---|---|---|---|
|
Grade School
Patterson Elementary School |
204 | — | |
|
Middle School
Crone Middle School |
204 | Not in DB | |
|
High School
Neuqua Valley High School |
204 | Not in DB | |
Property History
| DATE: | EVENT: | PRICE: | SOURCE: |
|---|---|---|---|
| 30 Nov, 2018 | Sold | $475,000 | MRED MLS |
| 21 Oct, 2018 | Under contract | $489,000 | MRED MLS |
| 16 Oct, 2018 | Listed for sale | $489,000 | MRED MLS |
Room Specifics
Total Bedrooms: 4
Bedrooms Above Ground: 4
Bedrooms Below Ground: 0
Dimensions: —
Floor Type: Carpet
Dimensions: —
Floor Type: Carpet
Dimensions: —
Floor Type: Carpet
Full Bathrooms: 4
Bathroom Amenities: Separate Shower,Double Sink,Full Body Spray Shower,Double Shower,Soaking Tub
Bathroom in Basement: 1
Rooms: Office,Eating Area,Walk In Closet
Basement Description: Finished
Other Specifics
| 2 | |
| Concrete Perimeter | |
| Asphalt | |
| Patio, Brick Paver Patio, Outdoor Fireplace | |
| Cul-De-Sac,Landscaped | |
| 117 X 85 X 114 X 145 | |
| — | |
| Full | |
| Vaulted/Cathedral Ceilings, Skylight(s), Bar-Dry, Hardwood Floors, Heated Floors, First Floor Laundry | |
| Range, Microwave, Dishwasher, Refrigerator, Freezer, Disposal, Stainless Steel Appliance(s) | |
| Not in DB | |
| Clubhouse, Pool, Sidewalks, Street Lights, Street Paved | |
| — | |
| — | |
| Gas Starter |
Tax History
| Year | Property Taxes |
|---|---|
| 2018 | $10,865 |
Contact Agent
Nearby Similar Homes
Nearby Sold Comparables
Contact Agent
Listing Provided By
Baird & Warner








