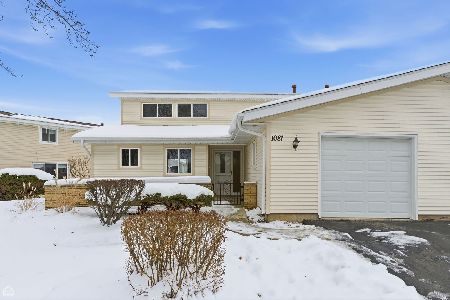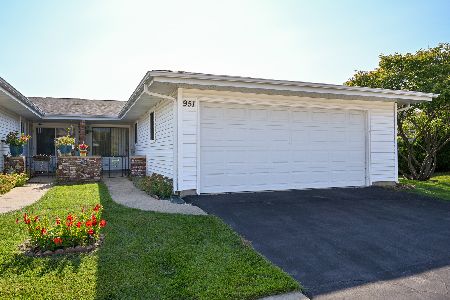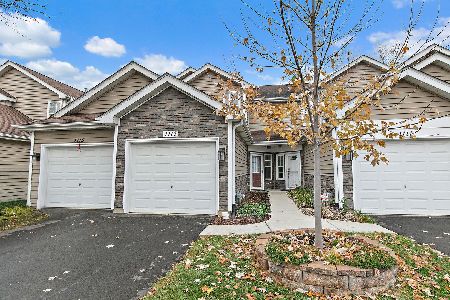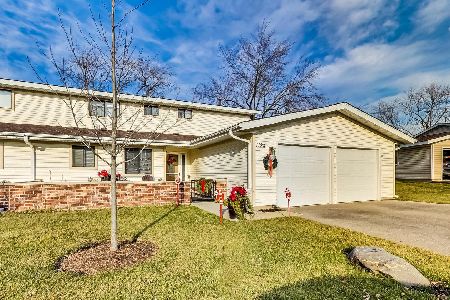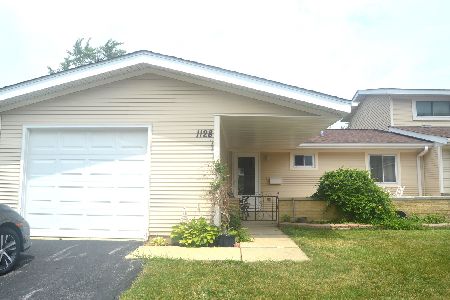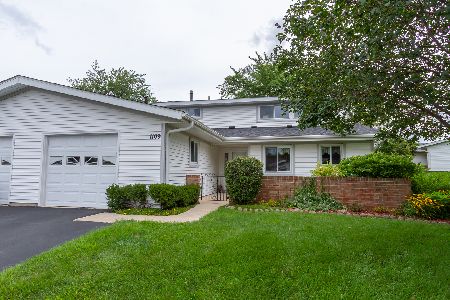1123 Danvers Court, Schaumburg, Illinois 60193
$210,000
|
Sold
|
|
| Status: | Closed |
| Sqft: | 1,767 |
| Cost/Sqft: | $122 |
| Beds: | 3 |
| Baths: | 2 |
| Year Built: | 1977 |
| Property Taxes: | $4,590 |
| Days On Market: | 2797 |
| Lot Size: | 0,00 |
Description
Beautiful fenced in courtyard leads you into an oversized townhome. Open floor plan for easy entertaining. Newer sliding glass doors overlooks a patio and expansive green area for your summer parties. Updated kitchen w/pass through to dining room. Engineered hardwood floors in foyer. 1st floor bedroom can be a family room or den. Laundry room with washer, dryer and laundry tub leads to 1 1/2 car garage. Second floor with huge Master Bedroom and a wall of closets. 2nd Bedroom with a walk in closet. Full bath with new cabinet, mirror and floors is attached to both bedrooms. Furnace & Humidifier - 1 year old. Large private patio. Pool and clubhouse. Award winning schools. Close to parks, Woodfield Mall & Restaurants. A great place to call home!
Property Specifics
| Condos/Townhomes | |
| 2 | |
| — | |
| 1977 | |
| None | |
| NEWPORT | |
| No | |
| — |
| Cook | |
| Weathersfield South | |
| 184 / Monthly | |
| Insurance,Clubhouse,Pool,Exterior Maintenance,Lawn Care,Snow Removal | |
| Lake Michigan | |
| Sewer-Storm | |
| 09969249 | |
| 07283070210000 |
Nearby Schools
| NAME: | DISTRICT: | DISTANCE: | |
|---|---|---|---|
|
Grade School
Nathan Hale Elementary School |
54 | — | |
|
Middle School
Jane Addams Junior High School |
54 | Not in DB | |
|
High School
Schaumburg High School |
211 | Not in DB | |
Property History
| DATE: | EVENT: | PRICE: | SOURCE: |
|---|---|---|---|
| 6 Jul, 2018 | Sold | $210,000 | MRED MLS |
| 3 Jun, 2018 | Under contract | $215,000 | MRED MLS |
| 31 May, 2018 | Listed for sale | $215,000 | MRED MLS |
Room Specifics
Total Bedrooms: 3
Bedrooms Above Ground: 3
Bedrooms Below Ground: 0
Dimensions: —
Floor Type: Parquet
Dimensions: —
Floor Type: Carpet
Full Bathrooms: 2
Bathroom Amenities: Double Sink
Bathroom in Basement: 0
Rooms: Foyer
Basement Description: None
Other Specifics
| 1 | |
| Concrete Perimeter | |
| Asphalt | |
| Patio, Storms/Screens, Cable Access | |
| Cul-De-Sac | |
| 2880 SQ. FT. | |
| — | |
| — | |
| Bar-Dry, Hardwood Floors, First Floor Bedroom, First Floor Laundry, First Floor Full Bath, Storage | |
| Range, Dishwasher, Refrigerator, Washer, Dryer, Disposal | |
| Not in DB | |
| — | |
| — | |
| Park, Party Room, Pool | |
| — |
Tax History
| Year | Property Taxes |
|---|---|
| 2018 | $4,590 |
Contact Agent
Nearby Similar Homes
Nearby Sold Comparables
Contact Agent
Listing Provided By
Homesmart Connect LLC

