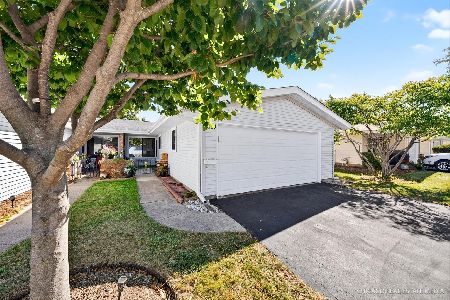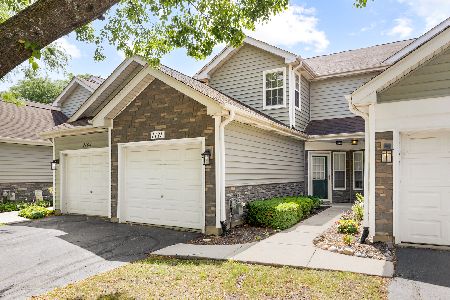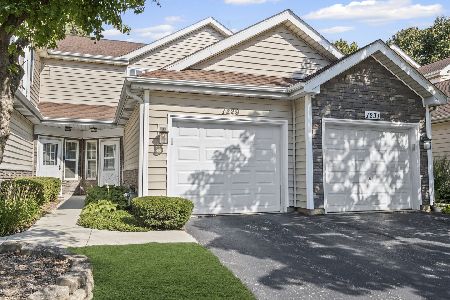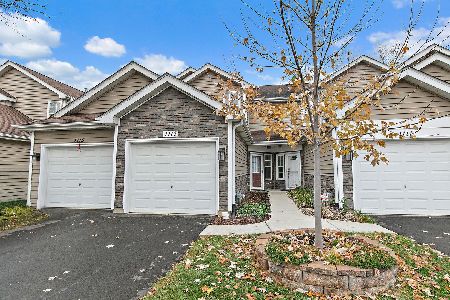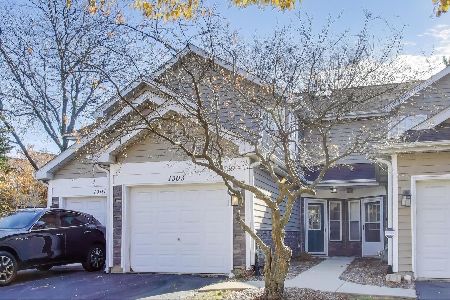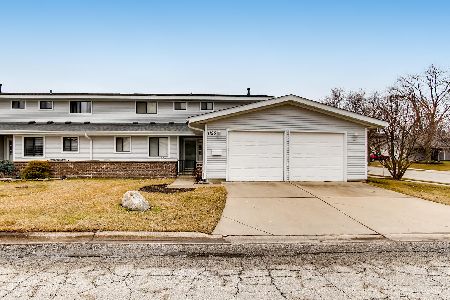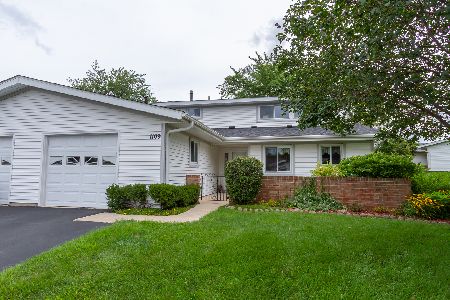1124 Stonington Court, Schaumburg, Illinois 60193
$300,000
|
Sold
|
|
| Status: | Closed |
| Sqft: | 1,927 |
| Cost/Sqft: | $154 |
| Beds: | 4 |
| Baths: | 3 |
| Year Built: | 1973 |
| Property Taxes: | $3,913 |
| Days On Market: | 1436 |
| Lot Size: | 0,00 |
Description
Wow! Sundrenched large 1/2 duplex lives like a single family home - room to roam! Over 1900 square feet - larger than most SF homes. Get more for your money with this home. Mrs. Clean lives here! FOUR true bedrooms, THREE full tiled baths, and attached TWO car garage. FIRST FLOOR BEDROOM AND FULL BATH. Second floor offers roomy master ensuite plus two more bedrooms and third bath. See room sizes! Wood laminate and tile floors throughout. Sliders to back patio and greenspace, plus walled front garden. Additional first floor bonus space could be pantry or mudroom or desk space. (Currently used as salon.) Nothing like it in Schaumburg. Southeast facing offers sunlight all day and all year. **please note they no longer allow rentals **
Property Specifics
| Condos/Townhomes | |
| 2 | |
| — | |
| 1973 | |
| None | |
| — | |
| No | |
| — |
| Cook | |
| Weathersfield South | |
| 210 / Monthly | |
| Insurance,Clubhouse,Pool,Exterior Maintenance,Lawn Care,Scavenger,Snow Removal | |
| Public | |
| Public Sewer | |
| 11292291 | |
| 07283070480000 |
Nearby Schools
| NAME: | DISTRICT: | DISTANCE: | |
|---|---|---|---|
|
Grade School
Nathan Hale Elementary School |
54 | — | |
|
Middle School
Jane Addams Junior High School |
54 | Not in DB | |
|
High School
Schaumburg High School |
211 | Not in DB | |
Property History
| DATE: | EVENT: | PRICE: | SOURCE: |
|---|---|---|---|
| 22 Feb, 2022 | Sold | $300,000 | MRED MLS |
| 15 Jan, 2022 | Under contract | $297,000 | MRED MLS |
| 19 Dec, 2021 | Listed for sale | $297,000 | MRED MLS |
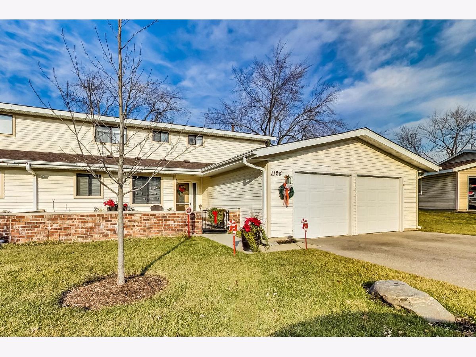
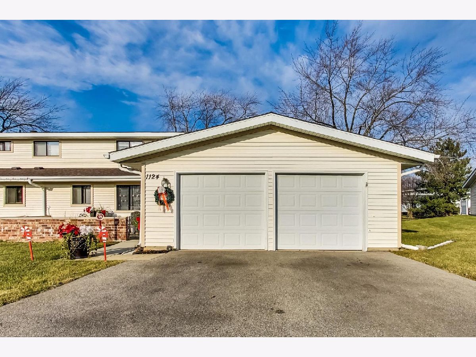
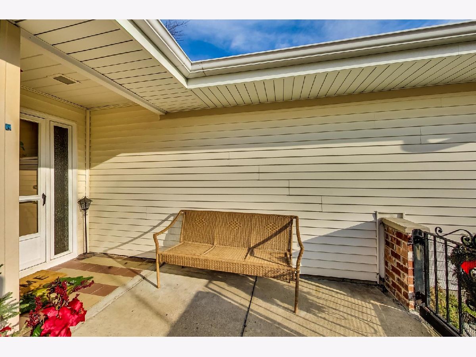
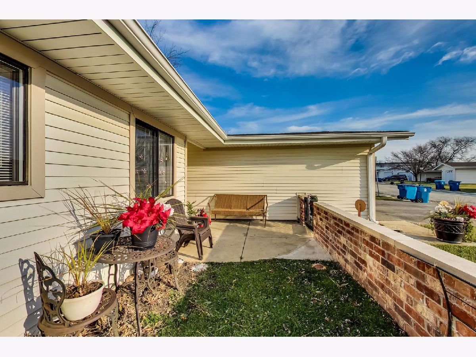
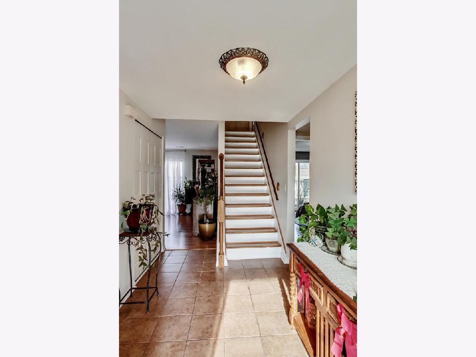
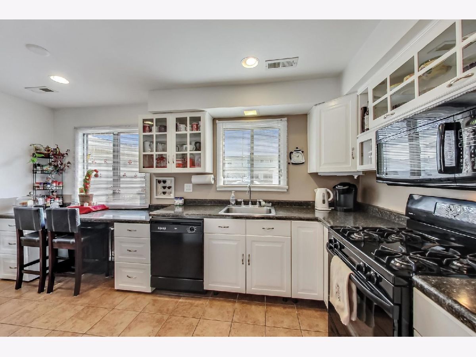
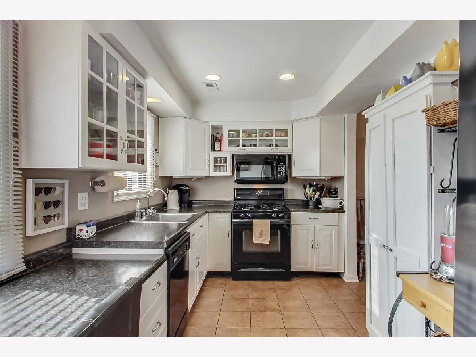
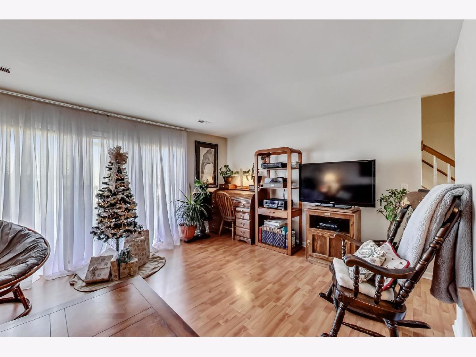
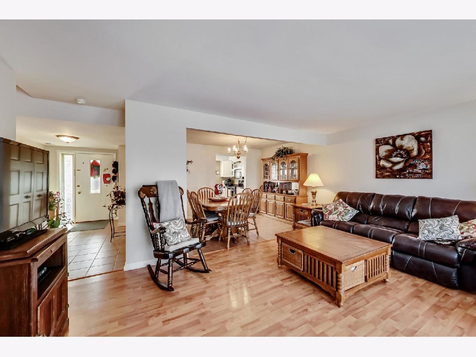
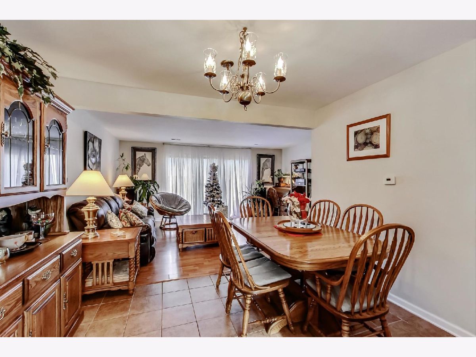
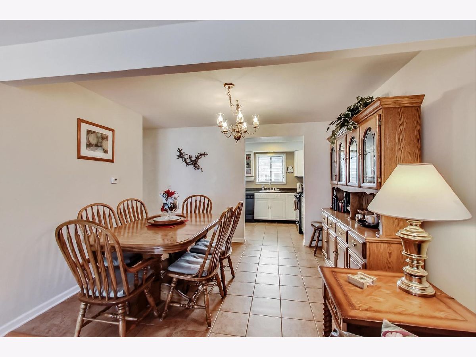
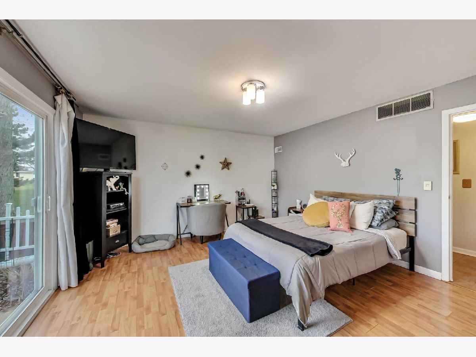
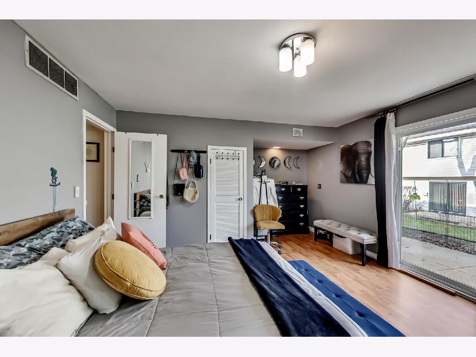
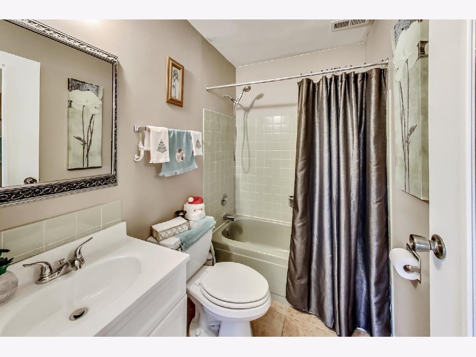
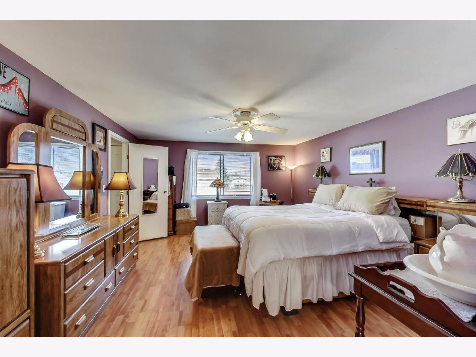
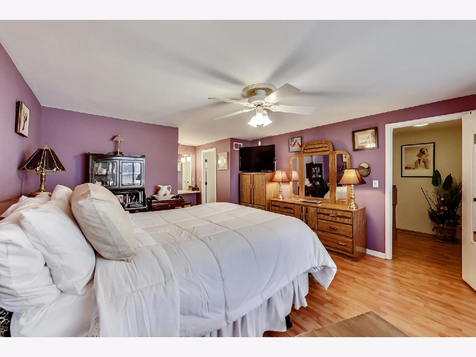
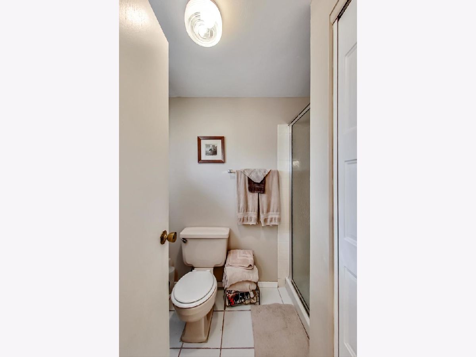
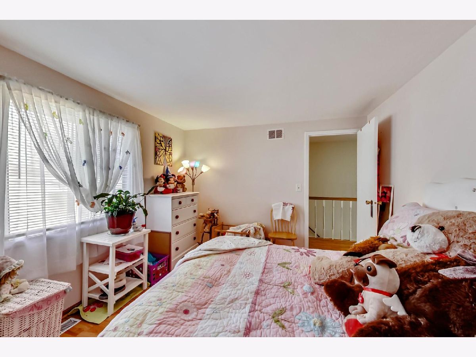
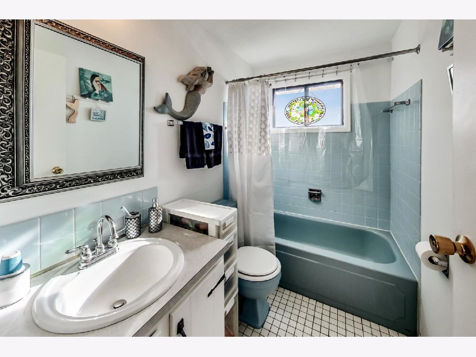
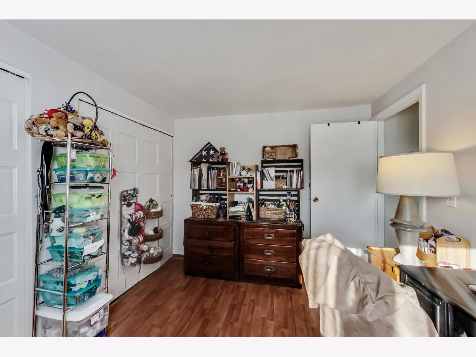
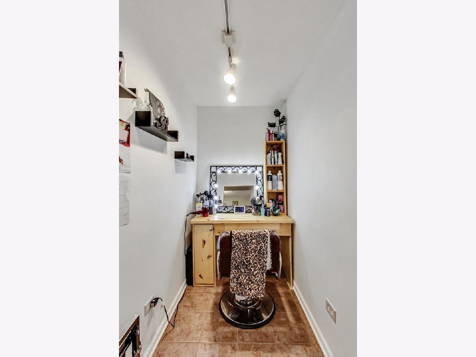
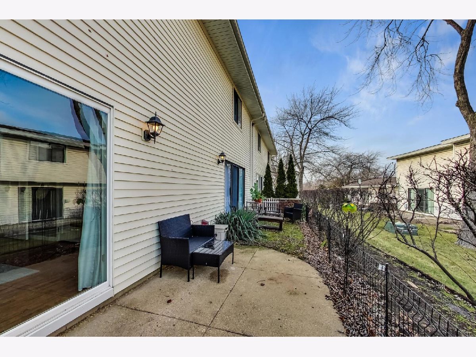
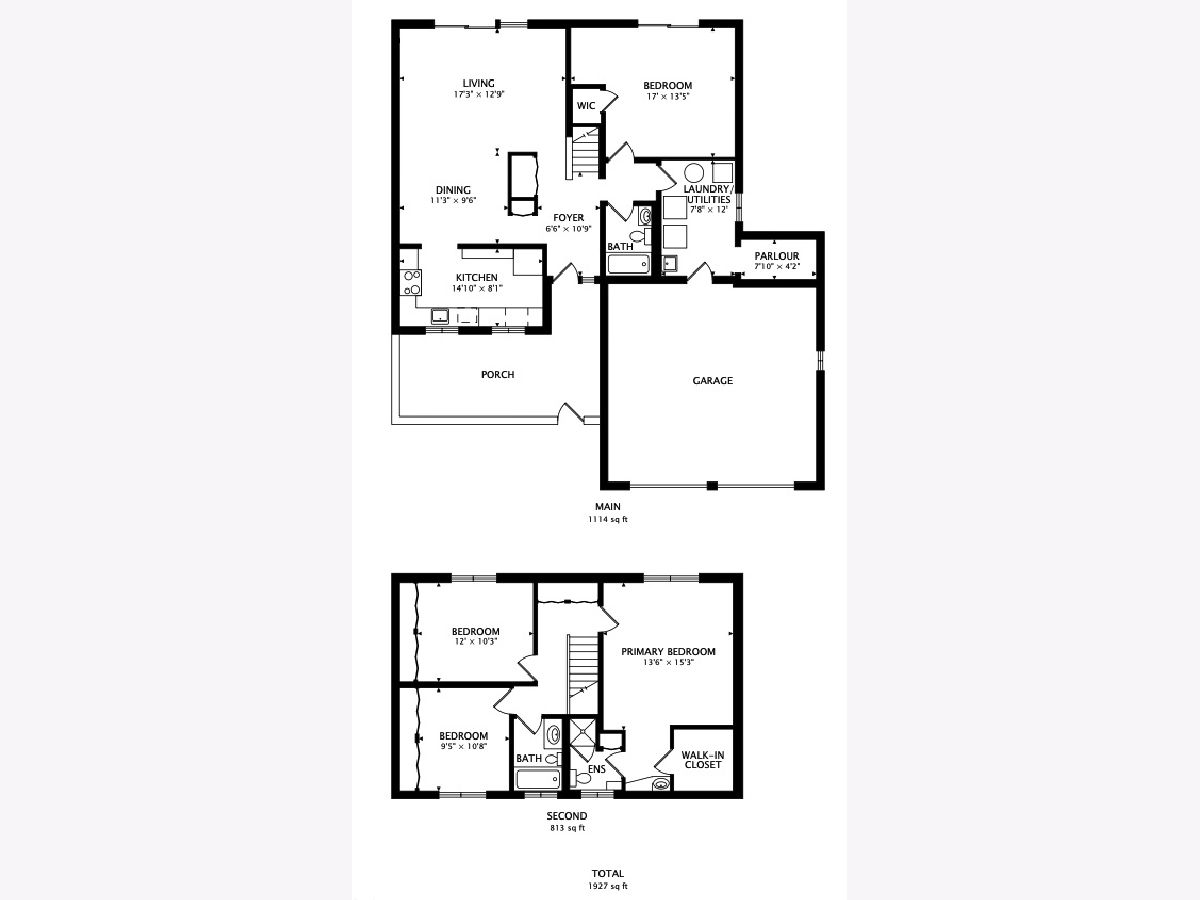
Room Specifics
Total Bedrooms: 4
Bedrooms Above Ground: 4
Bedrooms Below Ground: 0
Dimensions: —
Floor Type: Wood Laminate
Dimensions: —
Floor Type: Wood Laminate
Dimensions: —
Floor Type: Wood Laminate
Full Bathrooms: 3
Bathroom Amenities: —
Bathroom in Basement: 0
Rooms: Foyer,Pantry
Basement Description: Slab
Other Specifics
| 2 | |
| Concrete Perimeter | |
| Asphalt | |
| Patio, End Unit | |
| None | |
| 3627 | |
| — | |
| Full | |
| Wood Laminate Floors, First Floor Bedroom, First Floor Laundry, First Floor Full Bath, Laundry Hook-Up in Unit, Walk-In Closet(s), Open Floorplan | |
| Range, Microwave, Dishwasher, Refrigerator, Washer, Dryer, Disposal | |
| Not in DB | |
| — | |
| — | |
| Pool, Clubhouse | |
| — |
Tax History
| Year | Property Taxes |
|---|---|
| 2022 | $3,913 |
Contact Agent
Nearby Similar Homes
Nearby Sold Comparables
Contact Agent
Listing Provided By
@properties


