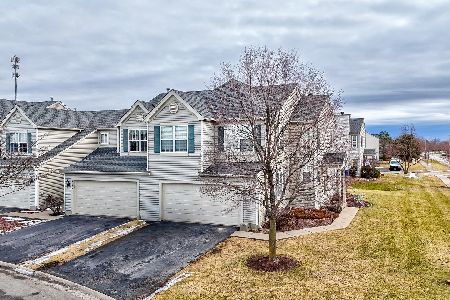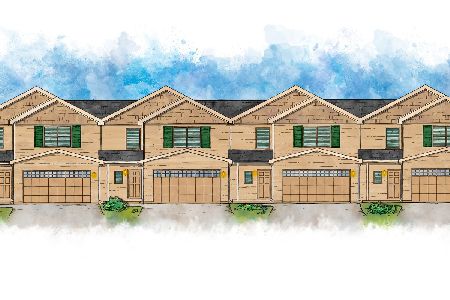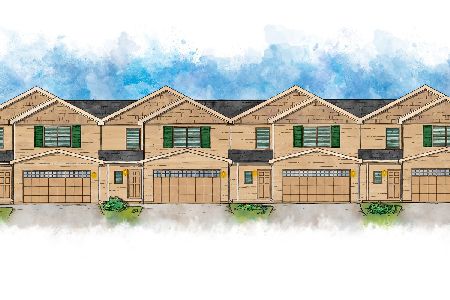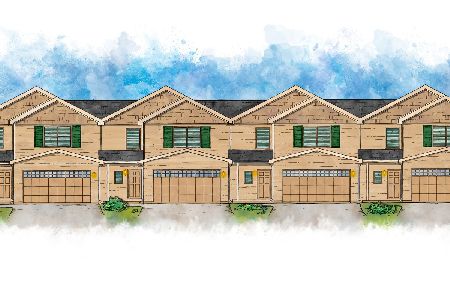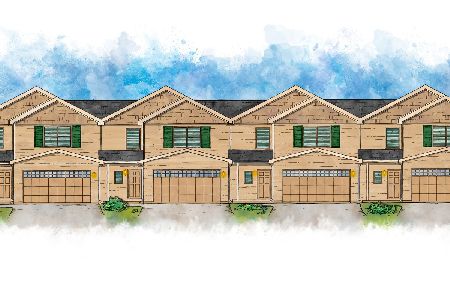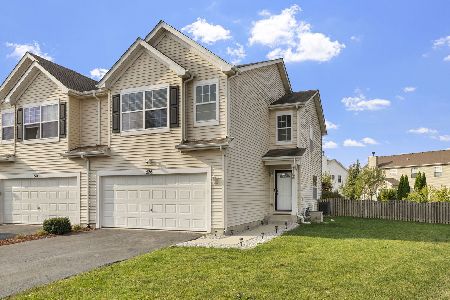1123 Foxglove Court, Minooka, Illinois 60447
$139,000
|
Sold
|
|
| Status: | Closed |
| Sqft: | 1,782 |
| Cost/Sqft: | $78 |
| Beds: | 3 |
| Baths: | 3 |
| Year Built: | 2004 |
| Property Taxes: | $3,190 |
| Days On Market: | 3570 |
| Lot Size: | 0,00 |
Description
MLS #09208524. End unit location with lots of privacy and your own green lawn! Feels like a single family home. Quiet living at its best. Property includes a back and side yard, good sized back patio and 2 car garage with more room to park in the driveway. Home offers one of the largest floor plans in Cedar Ridge. Inside features 3 large bedrooms, 2.5 baths, a master bath with dual sinks, deep soaking tub with separate shower, a walk-in closet and an additional toilet room. Open, spacious living room has a cozy fireplace. High ceilings and large windows make this home bright and cheerful. Second floor laundry. Low assessment fees. 2015 tax rate reduced. New roof, fascia and gutters.
Property Specifics
| Condos/Townhomes | |
| 2 | |
| — | |
| 2004 | |
| None | |
| — | |
| No | |
| — |
| Grundy | |
| Prairie Ridge | |
| 120 / Monthly | |
| Parking,Insurance,Exterior Maintenance,Lawn Care,Snow Removal | |
| Public | |
| Public Sewer | |
| 09208524 | |
| 0312301028 |
Property History
| DATE: | EVENT: | PRICE: | SOURCE: |
|---|---|---|---|
| 11 Jun, 2013 | Sold | $93,100 | MRED MLS |
| 30 Apr, 2013 | Under contract | $89,900 | MRED MLS |
| 15 Apr, 2013 | Listed for sale | $89,900 | MRED MLS |
| 22 Jul, 2016 | Sold | $139,000 | MRED MLS |
| 18 May, 2016 | Under contract | $139,000 | MRED MLS |
| 27 Apr, 2016 | Listed for sale | $139,000 | MRED MLS |
| 3 Jun, 2019 | Sold | $173,000 | MRED MLS |
| 27 Apr, 2019 | Under contract | $169,900 | MRED MLS |
| 25 Apr, 2019 | Listed for sale | $169,900 | MRED MLS |
Room Specifics
Total Bedrooms: 3
Bedrooms Above Ground: 3
Bedrooms Below Ground: 0
Dimensions: —
Floor Type: Carpet
Dimensions: —
Floor Type: Carpet
Full Bathrooms: 3
Bathroom Amenities: Separate Shower,Double Sink,Soaking Tub
Bathroom in Basement: 0
Rooms: No additional rooms
Basement Description: None
Other Specifics
| 2 | |
| Concrete Perimeter | |
| Asphalt | |
| Patio, End Unit | |
| Common Grounds,Cul-De-Sac | |
| COMMON | |
| — | |
| Full | |
| Second Floor Laundry | |
| Range, Microwave, Dishwasher, Refrigerator | |
| Not in DB | |
| — | |
| — | |
| Bike Room/Bike Trails, Park | |
| Gas Log, Gas Starter |
Tax History
| Year | Property Taxes |
|---|---|
| 2013 | $3,406 |
| 2016 | $3,190 |
| 2019 | $2,741 |
Contact Agent
Nearby Similar Homes
Nearby Sold Comparables
Contact Agent
Listing Provided By
Metro Realty Inc.

