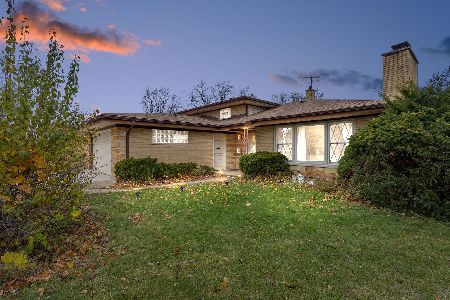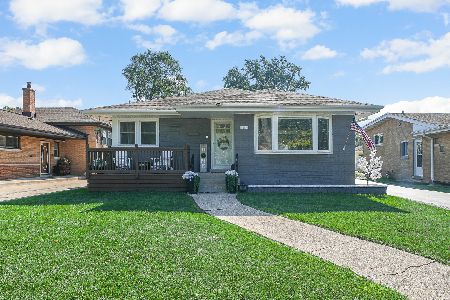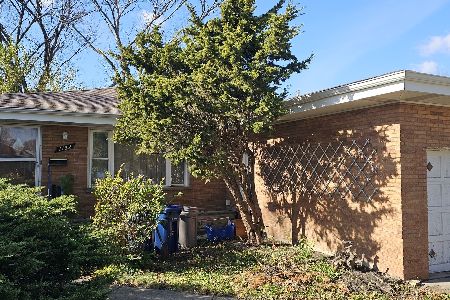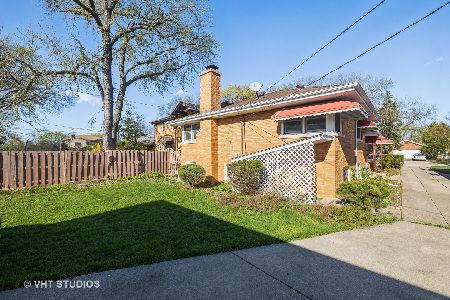1123 Meadowcrest Road, La Grange Park, Illinois 60526
$270,000
|
Sold
|
|
| Status: | Closed |
| Sqft: | 1,538 |
| Cost/Sqft: | $195 |
| Beds: | 3 |
| Baths: | 2 |
| Year Built: | 1957 |
| Property Taxes: | $2,387 |
| Days On Market: | 2714 |
| Lot Size: | 0,16 |
Description
Come see this lovingly maintained solid brick ranch in highly desirable District 102. First floor features huge eat-in kitchen and three generous sized bedrooms with large walk-in closets. Look out your huge bay window to gaze on beautiful and quiet park land directly across the street. Many rooms have been freshly painted. Lovely hardwood floors grace two of the bedrooms, were installed in the kitchen, and are hiding under the carpet in the expansive living room. Newer windows throughout much of the home. Huge finished basement with additional bedroom, workshop with loads of storage, laundry room and framed out space for a bathroom just waiting for your client to plumb. Enjoy evenings on your front porch, or on your back patio. 2-car garage. Come bring your updates to this mid-century gem!
Property Specifics
| Single Family | |
| — | |
| Ranch | |
| 1957 | |
| Full | |
| — | |
| No | |
| 0.16 |
| Cook | |
| — | |
| 0 / Not Applicable | |
| None | |
| Lake Michigan | |
| Public Sewer | |
| 10067210 | |
| 15283120060000 |
Nearby Schools
| NAME: | DISTRICT: | DISTANCE: | |
|---|---|---|---|
|
Grade School
Forest Road Elementary School |
102 | — | |
|
Middle School
Park Junior High School |
102 | Not in DB | |
|
High School
Lyons Twp High School |
204 | Not in DB | |
Property History
| DATE: | EVENT: | PRICE: | SOURCE: |
|---|---|---|---|
| 19 Oct, 2018 | Sold | $270,000 | MRED MLS |
| 18 Sep, 2018 | Under contract | $299,900 | MRED MLS |
| 30 Aug, 2018 | Listed for sale | $299,900 | MRED MLS |
| 29 Jun, 2020 | Sold | $395,000 | MRED MLS |
| 29 Apr, 2020 | Under contract | $429,900 | MRED MLS |
| 19 Mar, 2020 | Listed for sale | $429,900 | MRED MLS |
| 26 Sep, 2025 | Sold | $600,000 | MRED MLS |
| 16 Aug, 2025 | Under contract | $599,000 | MRED MLS |
| 14 Aug, 2025 | Listed for sale | $599,000 | MRED MLS |
Room Specifics
Total Bedrooms: 4
Bedrooms Above Ground: 3
Bedrooms Below Ground: 1
Dimensions: —
Floor Type: Hardwood
Dimensions: —
Floor Type: Hardwood
Dimensions: —
Floor Type: Carpet
Full Bathrooms: 2
Bathroom Amenities: —
Bathroom in Basement: 0
Rooms: Eating Area
Basement Description: Finished
Other Specifics
| 2 | |
| — | |
| — | |
| — | |
| — | |
| 50X140 | |
| — | |
| None | |
| — | |
| — | |
| Not in DB | |
| — | |
| — | |
| — | |
| — |
Tax History
| Year | Property Taxes |
|---|---|
| 2018 | $2,387 |
| 2020 | $8,958 |
| 2025 | $10,390 |
Contact Agent
Nearby Similar Homes
Nearby Sold Comparables
Contact Agent
Listing Provided By
@properties











