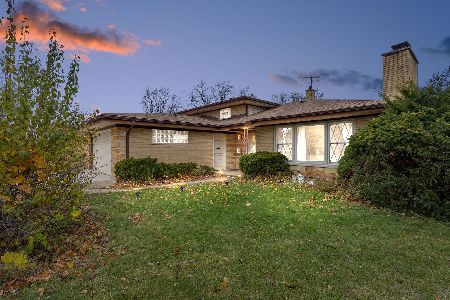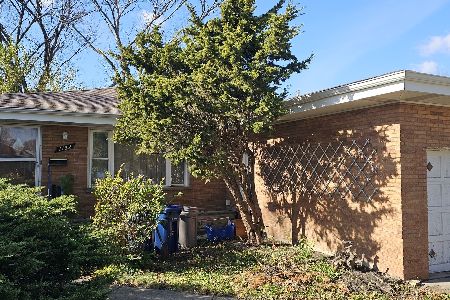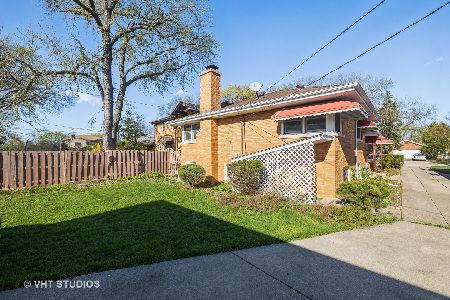1132 Community Drive, La Grange Park, Illinois 60526
$335,000
|
Sold
|
|
| Status: | Closed |
| Sqft: | 1,200 |
| Cost/Sqft: | $291 |
| Beds: | 3 |
| Baths: | 1 |
| Year Built: | 1955 |
| Property Taxes: | $9,194 |
| Days On Market: | 356 |
| Lot Size: | 0,00 |
Description
Attention HGTV lovers, rehabbers, and visionaries! This 3-bed home in highly sought-after La Grange Park offers a fantastic opportunity to create your dream space. The property has already been cleared out and is primed for cosmetic updates - giving you a blank canvas to unleash your creativity! Solid brick. Newer windows. 5-year-old roof. Hardwood floors throughout. Expansive basement. Newer HVAC. NEW toilet, kitchen faucet, steel garage door. NEW circuit breaker panel. Trees and overgrown landscaping removed. Whether you're an investor looking for a rewarding project or a homeowner eager to personalize every detail, this property is full of potential. (CASH only, please) Seller is willing to continue renovations, but why not take the reins and bring your unique vision to life? Customize the finishes, modernize the layout, and transform this house into the perfect home. Schedule your showing today and start imagining the possibilities.
Property Specifics
| Single Family | |
| — | |
| — | |
| 1955 | |
| — | |
| — | |
| No | |
| — |
| Cook | |
| — | |
| — / Not Applicable | |
| — | |
| — | |
| — | |
| 12289509 | |
| 15283120130000 |
Nearby Schools
| NAME: | DISTRICT: | DISTANCE: | |
|---|---|---|---|
|
Grade School
Forest Road Elementary School |
102 | — | |
|
Middle School
Park Junior High School |
102 | Not in DB | |
|
High School
Lyons Twp High School |
204 | Not in DB | |
Property History
| DATE: | EVENT: | PRICE: | SOURCE: |
|---|---|---|---|
| 24 Jan, 2025 | Sold | $263,000 | MRED MLS |
| 29 Nov, 2024 | Under contract | $285,000 | MRED MLS |
| 11 Nov, 2024 | Listed for sale | $285,000 | MRED MLS |
| 4 Mar, 2025 | Sold | $335,000 | MRED MLS |
| 19 Feb, 2025 | Under contract | $349,000 | MRED MLS |
| 12 Feb, 2025 | Listed for sale | $349,000 | MRED MLS |
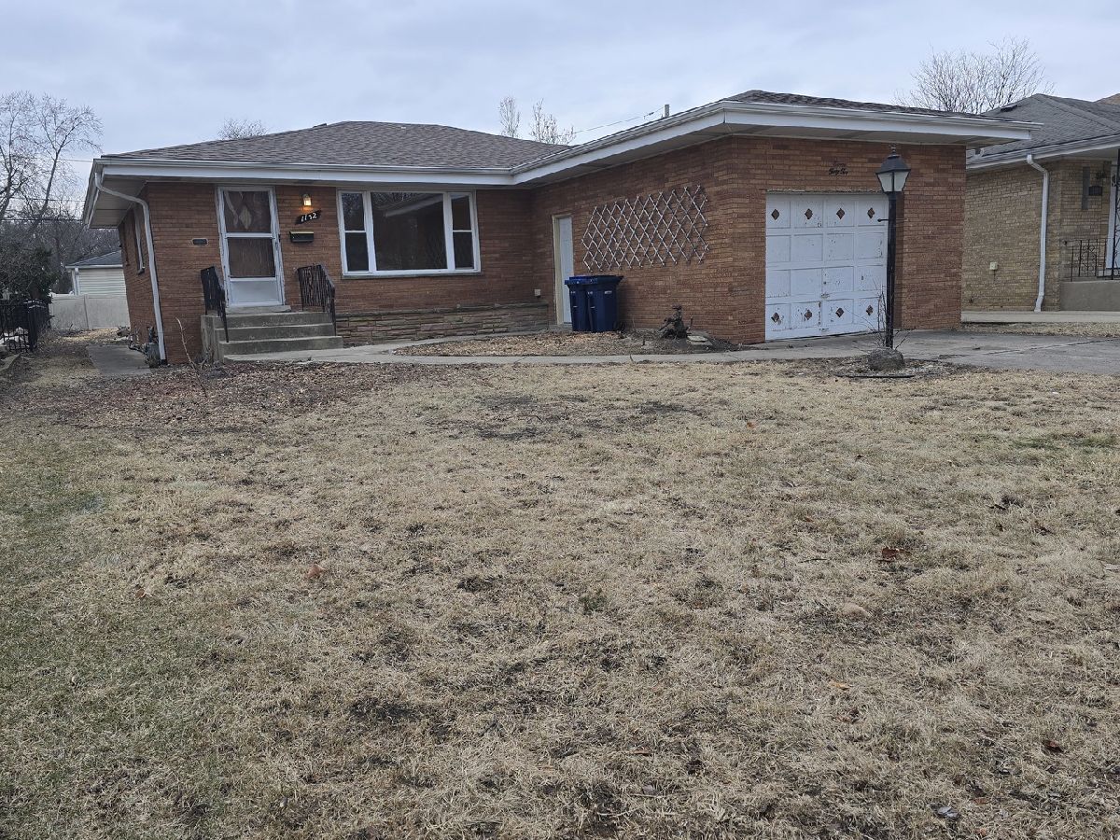
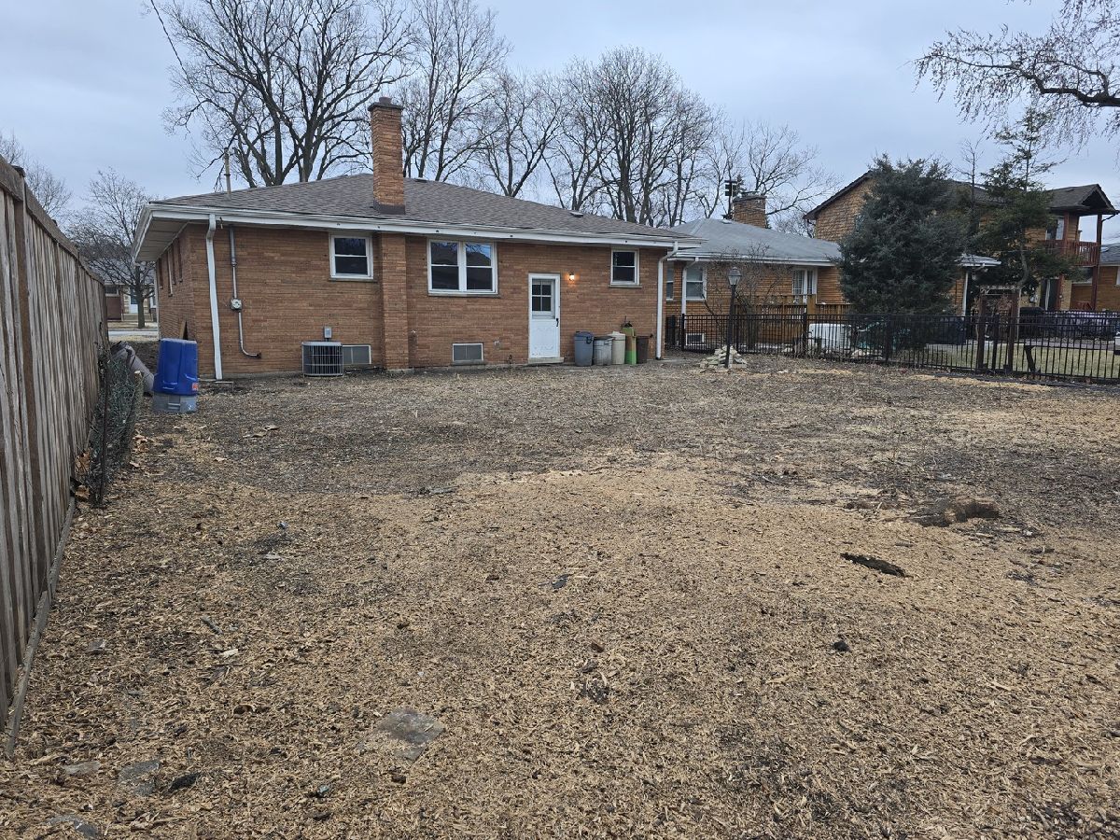
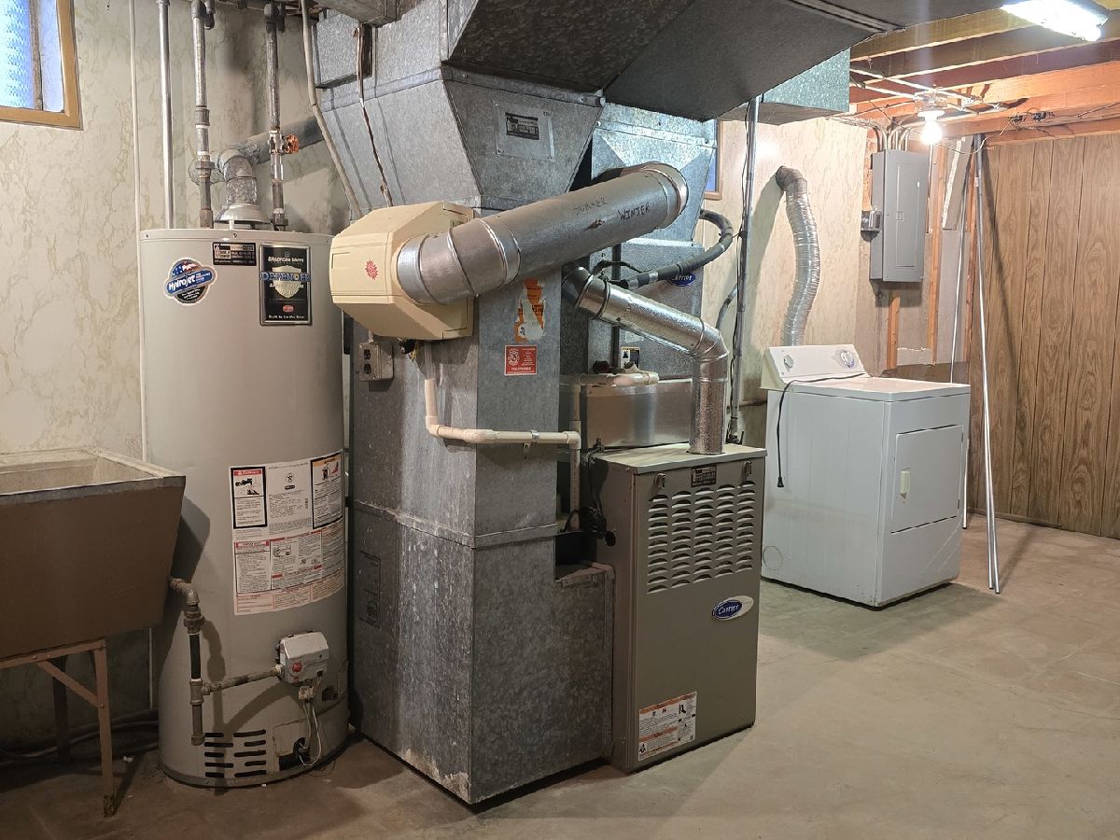
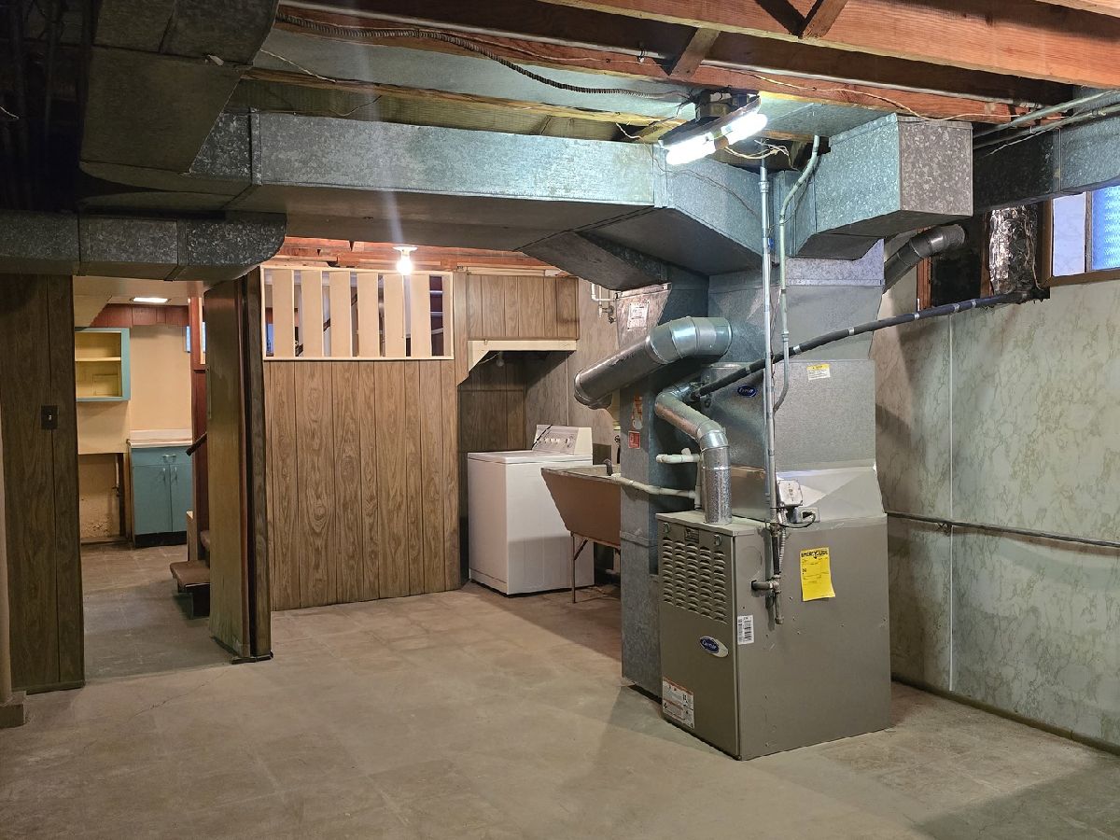
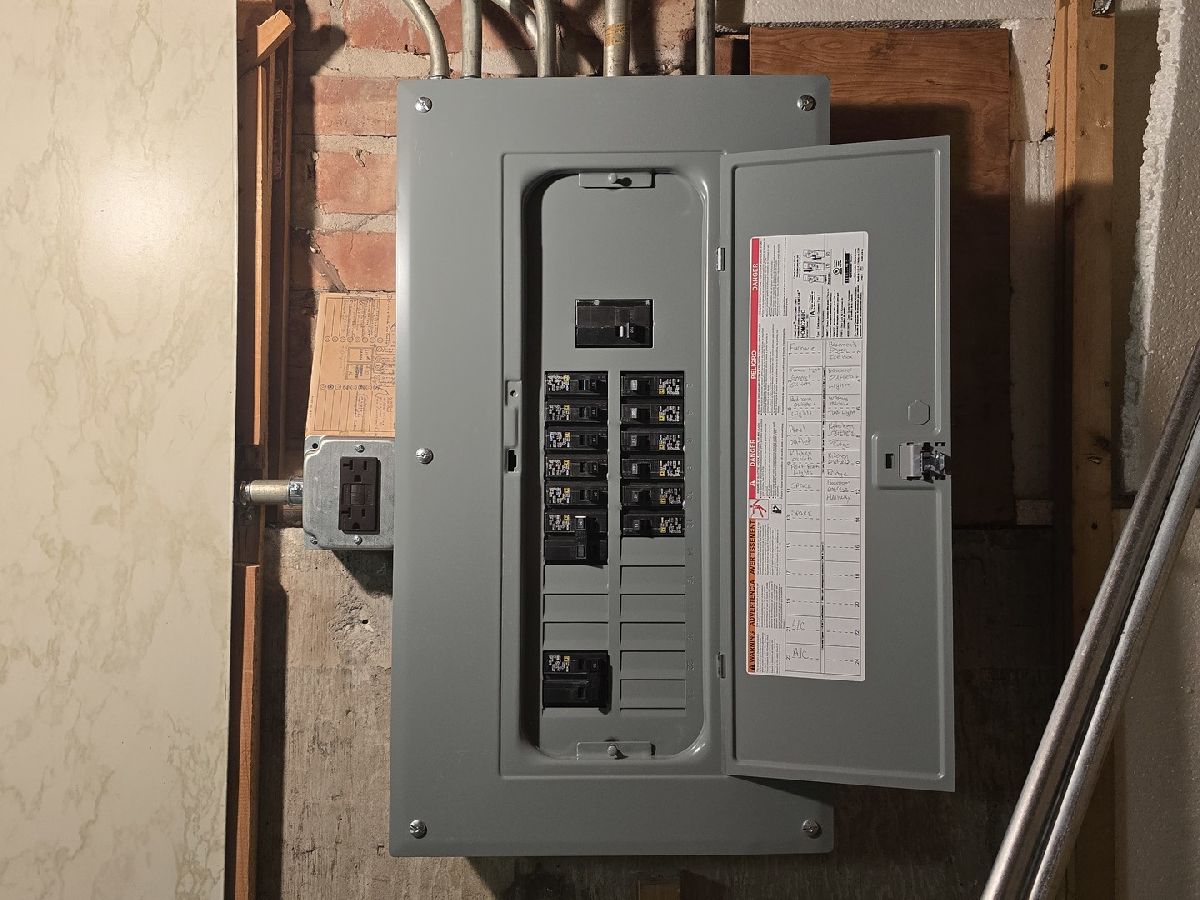
Room Specifics
Total Bedrooms: 3
Bedrooms Above Ground: 3
Bedrooms Below Ground: 0
Dimensions: —
Floor Type: —
Dimensions: —
Floor Type: —
Full Bathrooms: 1
Bathroom Amenities: —
Bathroom in Basement: 0
Rooms: —
Basement Description: Unfinished
Other Specifics
| 1 | |
| — | |
| — | |
| — | |
| — | |
| 50X40.2 | |
| — | |
| — | |
| — | |
| — | |
| Not in DB | |
| — | |
| — | |
| — | |
| — |
Tax History
| Year | Property Taxes |
|---|---|
| 2025 | $9,194 |
Contact Agent
Nearby Similar Homes
Nearby Sold Comparables
Contact Agent
Listing Provided By
@properties Christie's International Real Estate


