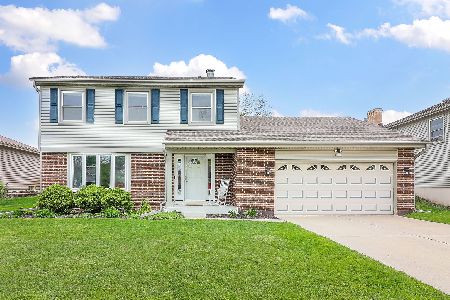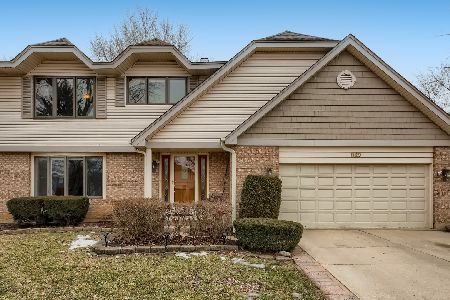1123 Monroe Drive, Bartlett, Illinois 60103
$244,000
|
Sold
|
|
| Status: | Closed |
| Sqft: | 1,938 |
| Cost/Sqft: | $126 |
| Beds: | 3 |
| Baths: | 3 |
| Year Built: | 1978 |
| Property Taxes: | $4,770 |
| Days On Market: | 2444 |
| Lot Size: | 0,19 |
Description
Picture Yourself in This Spacious 2 Story Home -Great Location, Quiet Neighborhood, and Desirable Bartlett Schools. This 3 Bedroom, 2nd Bedroom is the Size of a Master with a Walk In Closet, 2 1/2 Bath at 1938 Sq Fee -Not Including the Full Finished Basement. Plus Attached 2 Car Garage. No Cramped Quarters in This Home. The Good Size Kitchen Includes a Nice Pantry for All the Extras, Roomy Space for a Kitchen Table & Looks Onto the Family Room With a Focal Brick Wood Burning Fireplace. Step Out Onto the Large Patio Through the Sliding Glass Doors, Perfect for Entertaining, BBQing, or Just Sit Back & Relax With a Nice Cold Beverage. Plenty of Space in the Expansive Backyard, Play Ball, or Add a Pool, the Yard is Fenced. Sunrise Park is So Close and Offers an Abundance of Green Space, 18 Hole Disc Golf Course, Fishing, Bike/Walking Trails, Basketball, Playground. Close to Shopping Forest Preserves, Champion Bartlett Hills Golf Course & So Much More. Come With Your Decorating Ideas.
Property Specifics
| Single Family | |
| — | |
| Traditional | |
| 1978 | |
| Full | |
| — | |
| No | |
| 0.19 |
| Du Page | |
| Apple Orchard | |
| 0 / Not Applicable | |
| None | |
| Lake Michigan | |
| Public Sewer | |
| 10385743 | |
| 0110101051 |
Nearby Schools
| NAME: | DISTRICT: | DISTANCE: | |
|---|---|---|---|
|
Grade School
Sycamore Trails Elementary Schoo |
46 | — | |
|
Middle School
East View Middle School |
46 | Not in DB | |
|
High School
Bartlett High School |
46 | Not in DB | |
Property History
| DATE: | EVENT: | PRICE: | SOURCE: |
|---|---|---|---|
| 27 Jun, 2019 | Sold | $244,000 | MRED MLS |
| 22 May, 2019 | Under contract | $244,900 | MRED MLS |
| 20 May, 2019 | Listed for sale | $244,900 | MRED MLS |
Room Specifics
Total Bedrooms: 3
Bedrooms Above Ground: 3
Bedrooms Below Ground: 0
Dimensions: —
Floor Type: Carpet
Dimensions: —
Floor Type: Carpet
Full Bathrooms: 3
Bathroom Amenities: —
Bathroom in Basement: 0
Rooms: Eating Area,Office,Bonus Room,Recreation Room,Foyer
Basement Description: Finished
Other Specifics
| 2 | |
| Concrete Perimeter | |
| Concrete | |
| — | |
| Fenced Yard | |
| 65 X 130 | |
| Unfinished | |
| Full | |
| Bar-Dry, Walk-In Closet(s) | |
| Range, Microwave, Dishwasher, Refrigerator, Washer, Dryer | |
| Not in DB | |
| Sidewalks, Street Lights, Street Paved | |
| — | |
| — | |
| Wood Burning |
Tax History
| Year | Property Taxes |
|---|---|
| 2019 | $4,770 |
Contact Agent
Nearby Similar Homes
Nearby Sold Comparables
Contact Agent
Listing Provided By
RE/MAX At Home











