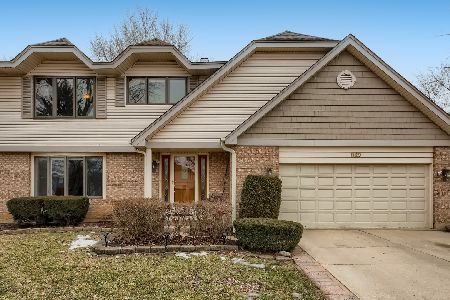1129 Monroe Drive, Bartlett, Illinois 60103
$295,000
|
Sold
|
|
| Status: | Closed |
| Sqft: | 2,200 |
| Cost/Sqft: | $136 |
| Beds: | 4 |
| Baths: | 3 |
| Year Built: | 1978 |
| Property Taxes: | $8,032 |
| Days On Market: | 4601 |
| Lot Size: | 0,00 |
Description
A pleasure to show. Tons of upgrades including Oak fls from entry through Kit & FR, Blt-in cabs surround WB FP, kit has Maple Cab. SS steel appliances, 1st flr den, 24x24 deck, above grd pool, hot tub, great landscaping, fin bmt with built-in bar & stools incl. 94.5% efficient Lenox Furnace ('08), h20,sump pump & watch dog ('10), pella windows & Crestline Slider w/enclosed blinds.New Carpet, fenced yard
Property Specifics
| Single Family | |
| — | |
| English | |
| 1978 | |
| Full | |
| 2-STORY | |
| No | |
| 0 |
| Du Page | |
| Quail Hollow | |
| 0 / Not Applicable | |
| None | |
| Public | |
| Public Sewer | |
| 08376423 | |
| 0110302001 |
Nearby Schools
| NAME: | DISTRICT: | DISTANCE: | |
|---|---|---|---|
|
Grade School
Sycamore Trails Elementary Schoo |
46 | — | |
|
Middle School
East View Middle School |
46 | Not in DB | |
|
High School
Bartlett High School |
46 | Not in DB | |
Property History
| DATE: | EVENT: | PRICE: | SOURCE: |
|---|---|---|---|
| 19 Feb, 2007 | Sold | $322,000 | MRED MLS |
| 29 Jan, 2007 | Under contract | $344,900 | MRED MLS |
| — | Last price change | $349,900 | MRED MLS |
| 21 May, 2006 | Listed for sale | $389,900 | MRED MLS |
| 16 Aug, 2013 | Sold | $295,000 | MRED MLS |
| 12 Jul, 2013 | Under contract | $299,900 | MRED MLS |
| 22 Jun, 2013 | Listed for sale | $299,900 | MRED MLS |
| 31 Mar, 2022 | Sold | $405,000 | MRED MLS |
| 23 Feb, 2022 | Under contract | $390,000 | MRED MLS |
| 21 Feb, 2022 | Listed for sale | $390,000 | MRED MLS |
Room Specifics
Total Bedrooms: 4
Bedrooms Above Ground: 4
Bedrooms Below Ground: 0
Dimensions: —
Floor Type: Carpet
Dimensions: —
Floor Type: Carpet
Dimensions: —
Floor Type: Carpet
Full Bathrooms: 3
Bathroom Amenities: No Tub
Bathroom in Basement: 0
Rooms: Den
Basement Description: Finished
Other Specifics
| 2 | |
| Concrete Perimeter | |
| Concrete | |
| Deck, Hot Tub, Above Ground Pool, Storms/Screens | |
| Fenced Yard | |
| 65X130 | |
| Pull Down Stair | |
| Full | |
| Skylight(s), Bar-Dry, Hardwood Floors, Solar Tubes/Light Tubes | |
| Range, Microwave, Dishwasher, Refrigerator | |
| Not in DB | |
| Tennis Courts, Sidewalks, Street Lights | |
| — | |
| — | |
| Wood Burning, Gas Starter |
Tax History
| Year | Property Taxes |
|---|---|
| 2007 | $6,303 |
| 2013 | $8,032 |
| 2022 | $8,681 |
Contact Agent
Nearby Similar Homes
Nearby Sold Comparables
Contact Agent
Listing Provided By
RE/MAX Unlimited Northwest










