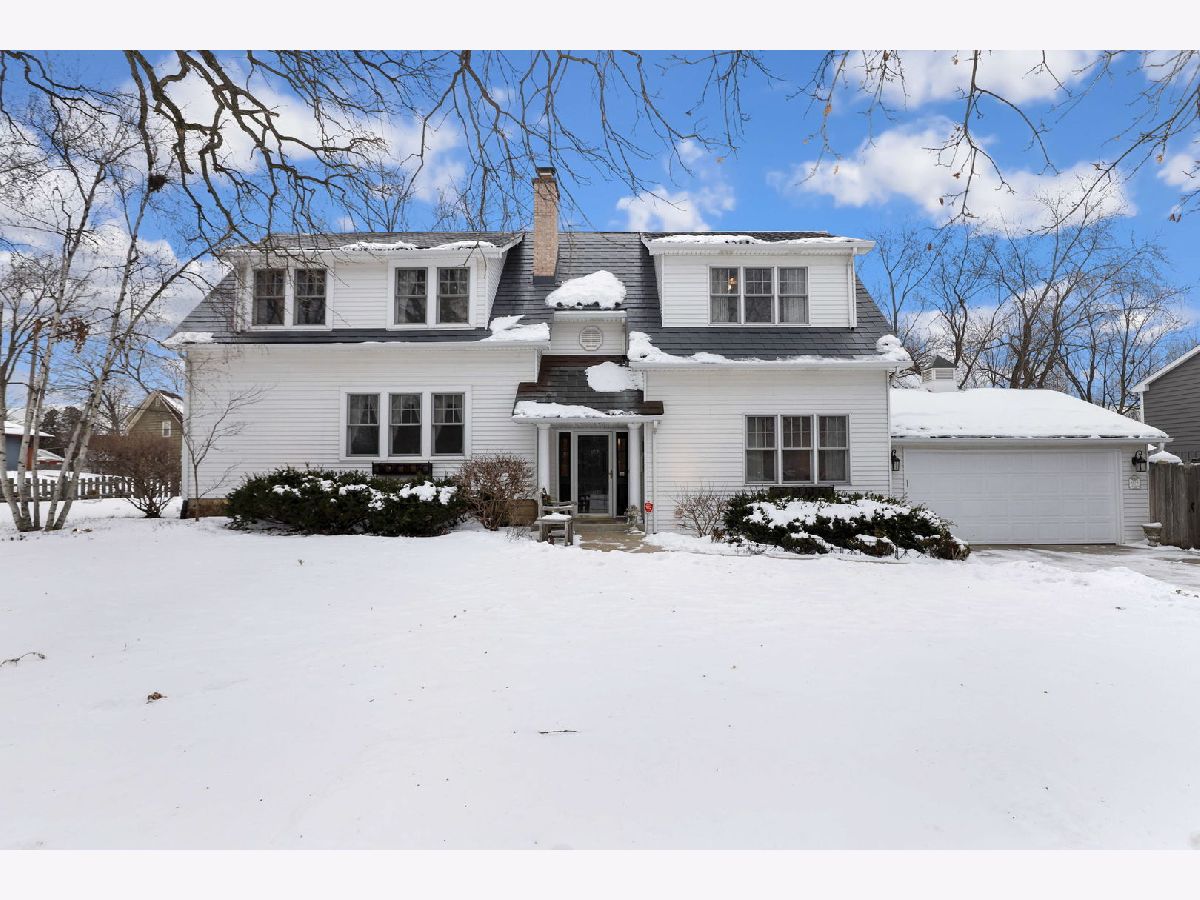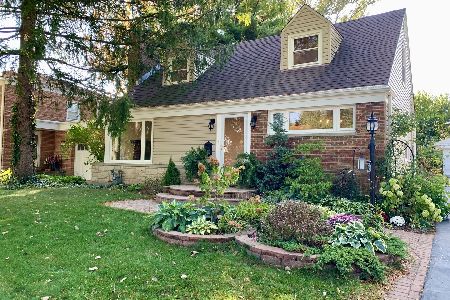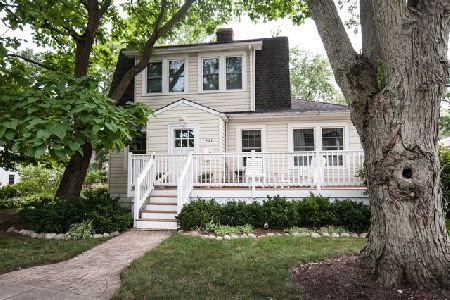1123 Park Avenue, Deerfield, Illinois 60015
$654,000
|
Sold
|
|
| Status: | Closed |
| Sqft: | 0 |
| Cost/Sqft: | — |
| Beds: | 4 |
| Baths: | 3 |
| Year Built: | 1928 |
| Property Taxes: | $12,925 |
| Days On Market: | 715 |
| Lot Size: | 0,17 |
Description
Welcome home to this charming home situated on a beautiful tree-lined street conveniently located steps to downtown Deerfield. The main level features a bright and sunny floor plan with tons of windows and natural light. Home features a kitchen with white cabinets, stainless steel appliances and corian countertops. Beautiful archways lead to a separate dining and living room with woodburning fireplace. Butler pantry/office with built-in cabinetry, wine refrigerator and freezer off living room. Step down to large family room that leads to a gorgeous landscaped yard with fountain, perennials, herb garden and patio. Upstairs 4 bedrooms with newly renovated spa-like primary bathroom with double sinks, soaking tub and dual-head shower. An addition created a large primary bedroom, bath and family room. The partially finished basement offers additional and flexible living space plus laundry room and additional storage. Attached two car garage with additional storage. Outdoor custom lighting. Located in the highly sought after Walden Elementary, Shepard Middle School and Deerfield High School. Walk to downtown/square, Metra train station, Jewett park, Farmer's market, Whole Foods, Walgreen's, Starbuck's, shops and restaurants. Easy access to highway. Move right in and enjoy this great neighborhood!
Property Specifics
| Single Family | |
| — | |
| — | |
| 1928 | |
| — | |
| — | |
| No | |
| 0.17 |
| Lake | |
| — | |
| — / Not Applicable | |
| — | |
| — | |
| — | |
| 11967550 | |
| 16294070010000 |
Property History
| DATE: | EVENT: | PRICE: | SOURCE: |
|---|---|---|---|
| 28 Mar, 2024 | Sold | $654,000 | MRED MLS |
| 5 Feb, 2024 | Under contract | $650,000 | MRED MLS |
| 5 Feb, 2024 | Listed for sale | $650,000 | MRED MLS |








































Room Specifics
Total Bedrooms: 4
Bedrooms Above Ground: 4
Bedrooms Below Ground: 0
Dimensions: —
Floor Type: —
Dimensions: —
Floor Type: —
Dimensions: —
Floor Type: —
Full Bathrooms: 3
Bathroom Amenities: Separate Shower,Double Sink,Double Shower,Soaking Tub
Bathroom in Basement: 0
Rooms: —
Basement Description: Partially Finished
Other Specifics
| 2 | |
| — | |
| — | |
| — | |
| — | |
| 49X150 | |
| Pull Down Stair | |
| — | |
| — | |
| — | |
| Not in DB | |
| — | |
| — | |
| — | |
| — |
Tax History
| Year | Property Taxes |
|---|---|
| 2024 | $12,925 |
Contact Agent
Nearby Similar Homes
Nearby Sold Comparables
Contact Agent
Listing Provided By
Redfin Corporation












