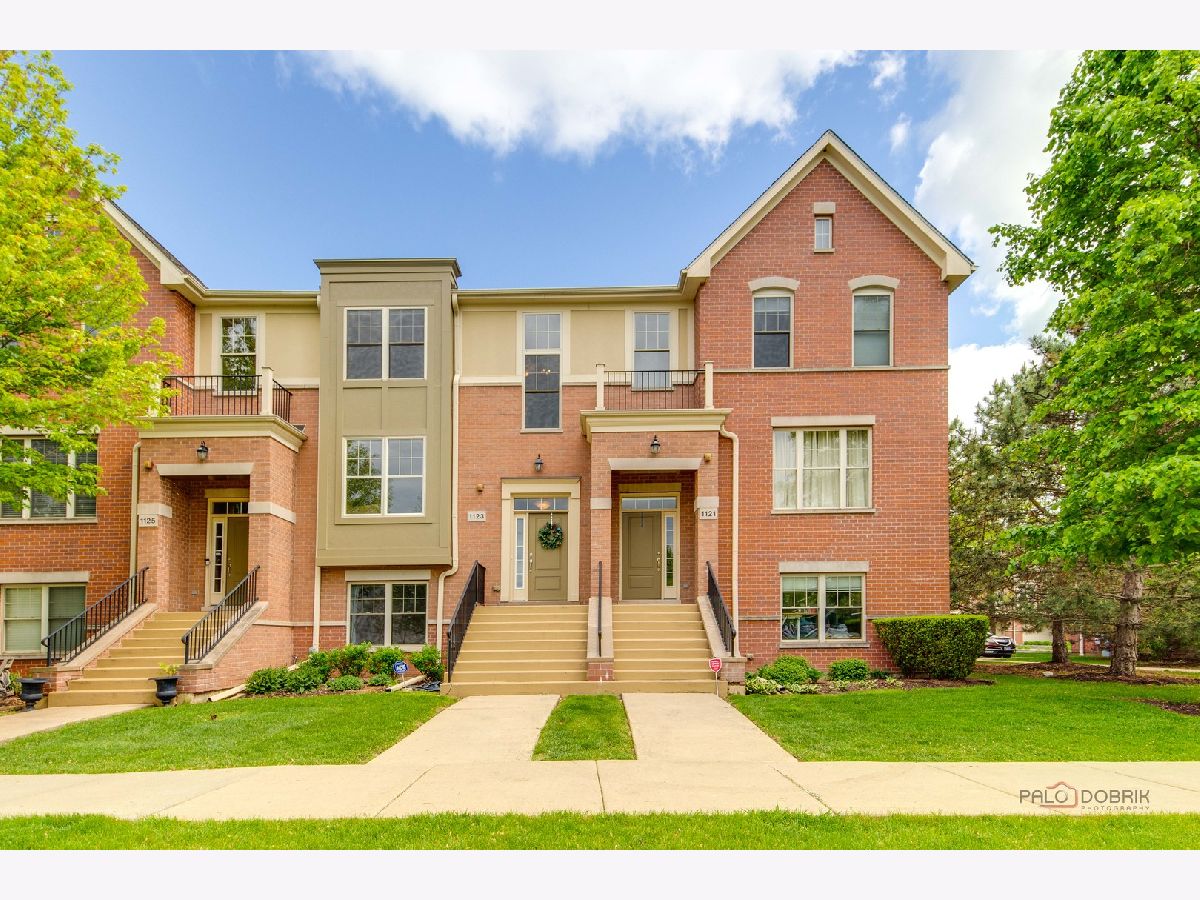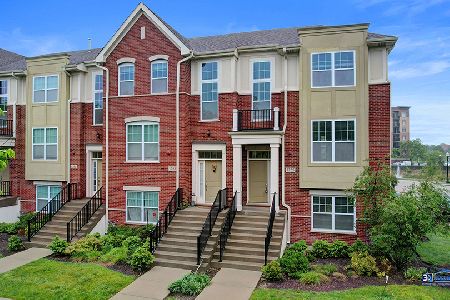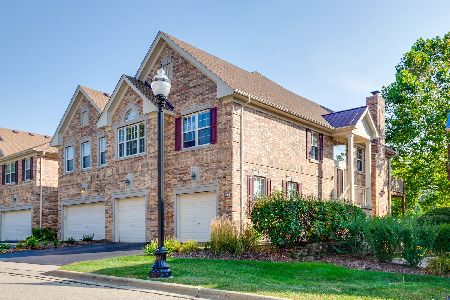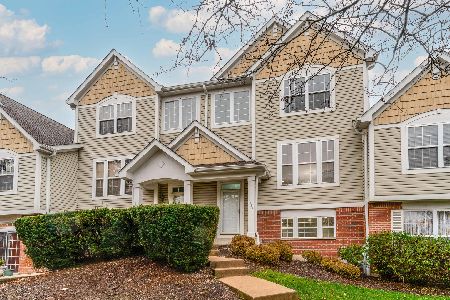1123 Port Clinton Road, Vernon Hills, Illinois 60061
$510,000
|
Sold
|
|
| Status: | Closed |
| Sqft: | 2,148 |
| Cost/Sqft: | $242 |
| Beds: | 3 |
| Baths: | 3 |
| Year Built: | 2009 |
| Property Taxes: | $11,903 |
| Days On Market: | 245 |
| Lot Size: | 0,00 |
Description
Welcome to this beautifully maintained 3-bedroom, 2.1-bathroom townhome in the highly desirable Port Clinton Place! Step inside to find stunning hardwood floors and a warm, neutral palette that complements any decor. The open-concept living and dining area flows effortlessly into a gourmet kitchen, complete with granite countertops, stainless steel appliances, an eat-in breakfast nook, and a spacious pantry. Step out onto the private balcony-perfect for morning coffee or evening relaxation-with lovely views of the community fountain and even a front-row seat to 4th of July fireworks! Upstairs, the sun-drenched primary suite is a true retreat, featuring oversized windows, a large walk-in closet, and a private ensuite bath with a dual-sink vanity, a relaxing soaking tub, and a separate walk-in shower. Two additional bedrooms share an updated hallway bath with an extended vanity for extra counter space and storage. Laundry-closet conveniently located on second level. The bright lower level offers a versatile recreation room, combined with a mudroom area and direct access to the attached two-car garage. Thoughtfully designed with ample storage throughout, this home offers space and function at every turn. Located close to shopping, dining, entertainment, and nestled in a top-rated school district, this is a must-see opportunity in a prime location!
Property Specifics
| Condos/Townhomes | |
| 3 | |
| — | |
| 2009 | |
| — | |
| — | |
| No | |
| — |
| Lake | |
| — | |
| 455 / Monthly | |
| — | |
| — | |
| — | |
| 12347619 | |
| 15151070950000 |
Nearby Schools
| NAME: | DISTRICT: | DISTANCE: | |
|---|---|---|---|
|
Grade School
Laura B Sprague School |
103 | — | |
|
Middle School
Daniel Wright Junior High School |
103 | Not in DB | |
|
High School
Adlai E Stevenson High School |
125 | Not in DB | |
Property History
| DATE: | EVENT: | PRICE: | SOURCE: |
|---|---|---|---|
| 7 Jul, 2016 | Sold | $357,500 | MRED MLS |
| 11 May, 2016 | Under contract | $369,000 | MRED MLS |
| 19 Apr, 2016 | Listed for sale | $369,000 | MRED MLS |
| 11 Jul, 2025 | Sold | $510,000 | MRED MLS |
| 31 May, 2025 | Under contract | $519,900 | MRED MLS |
| 23 May, 2025 | Listed for sale | $519,900 | MRED MLS |



























Room Specifics
Total Bedrooms: 3
Bedrooms Above Ground: 3
Bedrooms Below Ground: 0
Dimensions: —
Floor Type: —
Dimensions: —
Floor Type: —
Full Bathrooms: 3
Bathroom Amenities: Separate Shower,Double Sink,Soaking Tub
Bathroom in Basement: 0
Rooms: —
Basement Description: —
Other Specifics
| 2 | |
| — | |
| — | |
| — | |
| — | |
| 22X49X22X49 | |
| — | |
| — | |
| — | |
| — | |
| Not in DB | |
| — | |
| — | |
| — | |
| — |
Tax History
| Year | Property Taxes |
|---|---|
| 2016 | $9,443 |
| 2025 | $11,903 |
Contact Agent
Nearby Similar Homes
Nearby Sold Comparables
Contact Agent
Listing Provided By
RE/MAX Top Performers









